22960 E Roxbury Drive #F
Aurora, CO 80016 — Arapahoe county
Price
$400,000
Sqft
1176.00 SqFt
Baths
2
Beds
2
Description
THIS IS THE ONE! Beautiful Home, Fabulous Location! Hurry to view this move-in ready 2 bedroom, 2 bath, 1 car garage condo in the Saddle Rock Moon Shadow community! Approximately 1,176 square feet includes a well-designed open layout with 2 generously sized bedrooms, 2 full baths, and a private balcony overlooking community space. Interior stairs at the covered entry lead to wonderful one level living, with windows galore offering beautiful natural light. You’ll appreciate the easy-care wood laminate flooring, the ceiling fans in each room, the fireplace in the great room, and the convenience of the in-unit laundry with washer and dryer included. The kitchen’s fabulous with upgraded 42-inch cabinets, slab granite counters, composite sink, custom full height backsplash and stainless appliances – all included. The primary retreat features a large walk-in closet and ensuite full bath with upgraded fixtures, linen closet and tile floor. The second bedroom has an adjacent full bath and works well as a second primary retreat, family/guest room or office. Parking is easy with the detached single car garage and ample parking throughout the community. HOA fees include building exterior maintenance with roof, snow removal, trash, recycling, common area maintenance, 2 community pools, tennis/pickleball courts, clubhouse for rent, parks and trails. The location is convenient to shopping, retail and restaurants including nearby Southlands Mall and Aurora Reservoir. Easy access to E470, Arapahoe Rd, DIA, DTC and Denver. Community trails lead to the Saddle Rock East community pool, Red-tailed Hawk Park, Larkspur Park and more. Students attend top ranked Cherry Creek Schools including Grandview High. One year 2-10 Supreme Home Warranty included. Excellent homeowner or investor opportunity in this well-maintained community. View the property website: www.22960ERoxburyDrF.com and schedule a showing today!
Property Level and Sizes
SqFt Lot
0.00
Lot Features
Ceiling Fan(s), Eat-in Kitchen, Granite Counters, High Speed Internet, Open Floorplan, Primary Suite, Smoke Free, Solid Surface Counters, Walk-In Closet(s)
Foundation Details
Slab
Common Walls
No One Above, No One Below, 2+ Common Walls
Interior Details
Interior Features
Ceiling Fan(s), Eat-in Kitchen, Granite Counters, High Speed Internet, Open Floorplan, Primary Suite, Smoke Free, Solid Surface Counters, Walk-In Closet(s)
Appliances
Dishwasher, Disposal, Dryer, Gas Water Heater, Microwave, Oven, Refrigerator, Self Cleaning Oven, Washer
Laundry Features
In Unit, Laundry Closet
Electric
Central Air
Flooring
Carpet, Laminate, Tile
Cooling
Central Air
Heating
Forced Air, Natural Gas
Fireplaces Features
Electric, Great Room
Utilities
Cable Available, Electricity Connected, Internet Access (Wired), Natural Gas Connected, Phone Connected
Exterior Details
Features
Balcony, Rain Gutters
Lot View
Meadow
Water
Public
Sewer
Public Sewer
Land Details
Road Frontage Type
Public
Road Responsibility
Public Maintained Road
Road Surface Type
Paved
Garage & Parking
Exterior Construction
Roof
Concrete
Construction Materials
Cement Siding, Frame, Stone
Exterior Features
Balcony, Rain Gutters
Window Features
Double Pane Windows, Window Coverings
Security Features
Carbon Monoxide Detector(s), Smoke Detector(s)
Builder Name 1
Metropolitan Homes
Builder Source
Public Records
Financial Details
Previous Year Tax
1855.00
Year Tax
2022
Primary HOA Name
Moon Shadow
Primary HOA Phone
720-230-7303
Primary HOA Amenities
Clubhouse, Garden Area, Park, Playground, Pool, Tennis Court(s), Trail(s)
Primary HOA Fees Included
Reserves, Insurance, Irrigation, Maintenance Grounds, Maintenance Structure, Recycling, Snow Removal, Trash
Primary HOA Fees
300.00
Primary HOA Fees Frequency
Monthly
Location
Schools
Elementary School
Creekside
Middle School
Liberty
High School
Grandview
Walk Score®
Contact me about this property
James T. Wanzeck
RE/MAX Professionals
6020 Greenwood Plaza Boulevard
Greenwood Village, CO 80111, USA
6020 Greenwood Plaza Boulevard
Greenwood Village, CO 80111, USA
- (303) 887-1600 (Mobile)
- Invitation Code: masters
- jim@jimwanzeck.com
- https://JimWanzeck.com
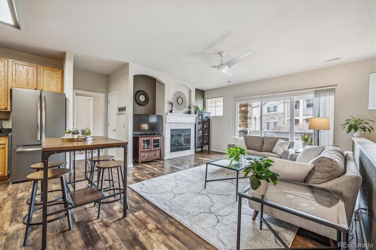
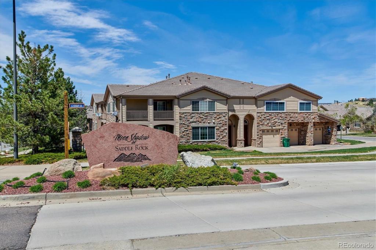
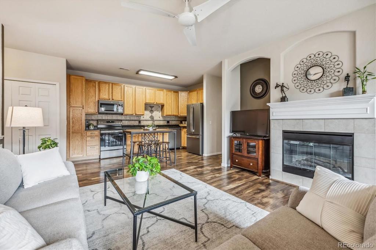
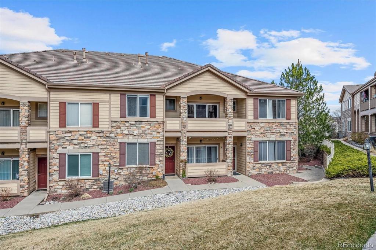
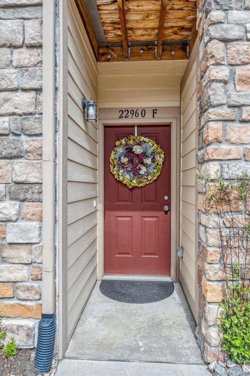
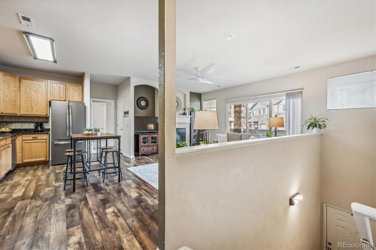
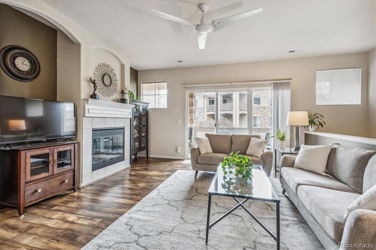
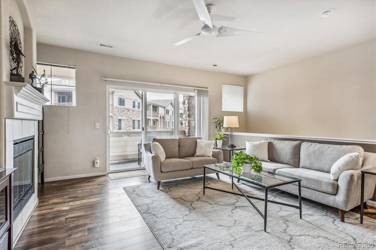
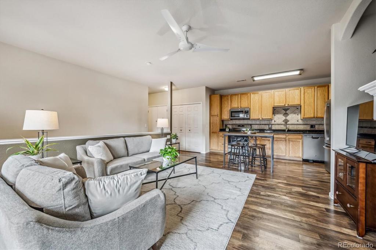
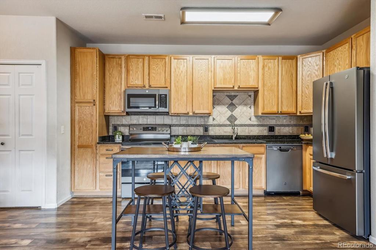
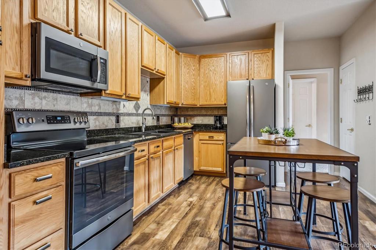
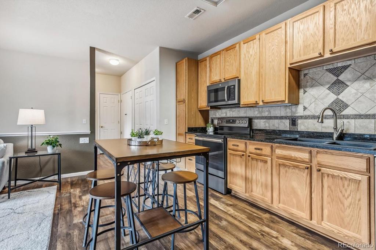
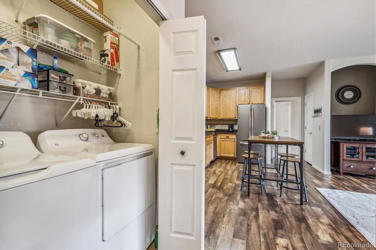
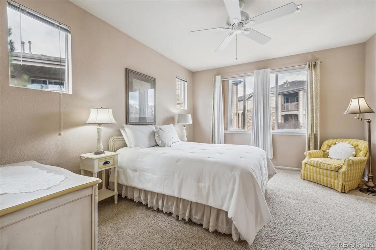
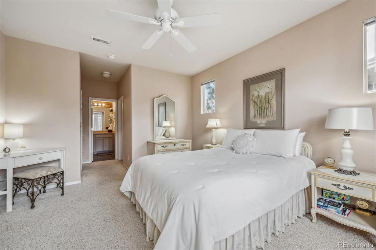
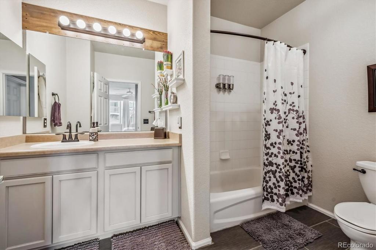
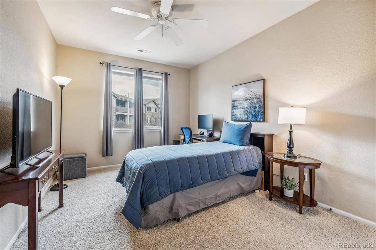
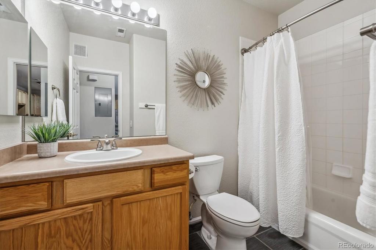
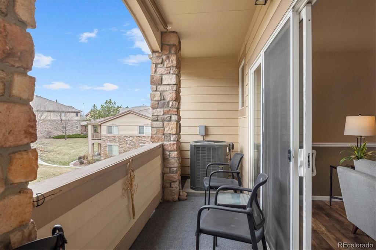
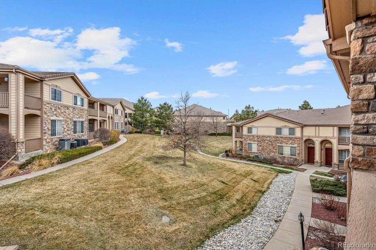
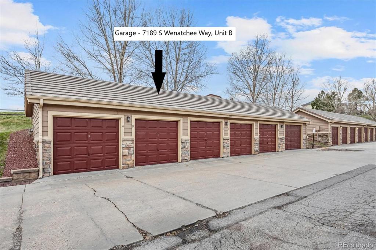
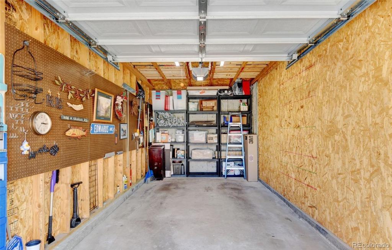
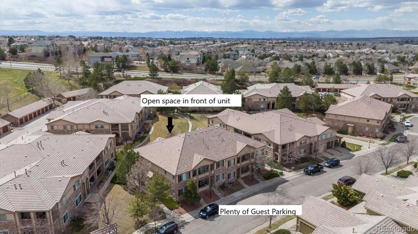
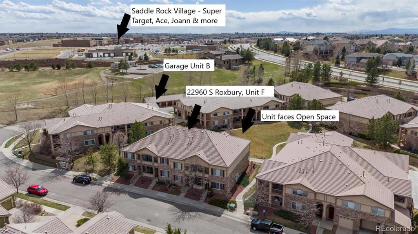
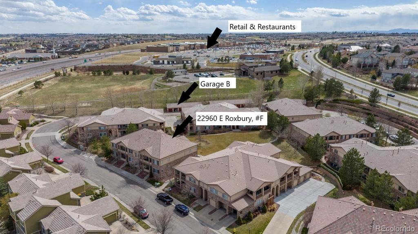
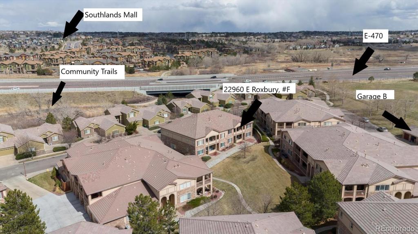

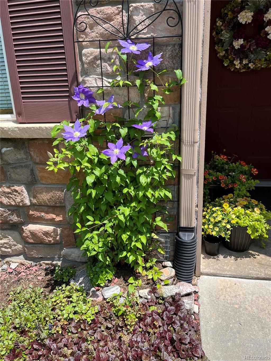
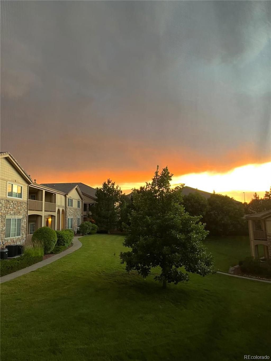

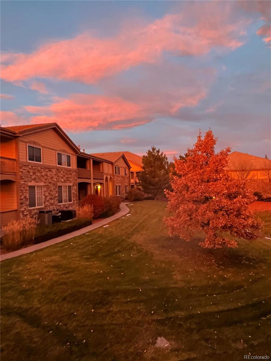
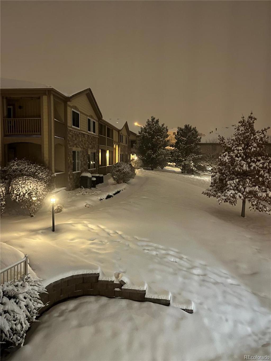

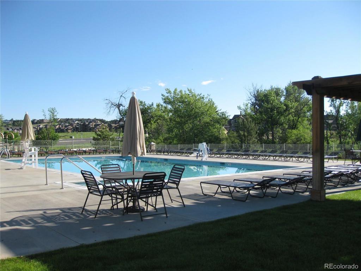
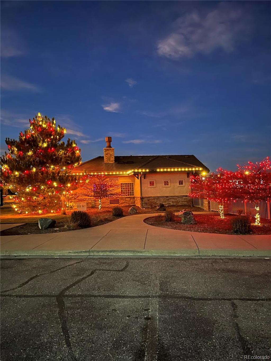
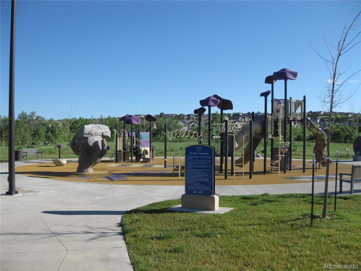
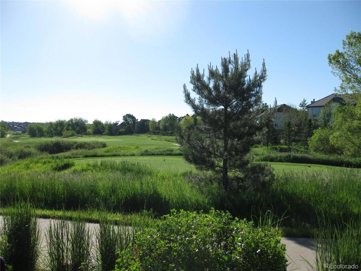
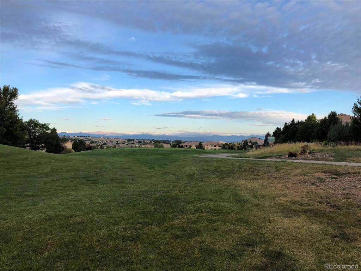


 Menu
Menu
 Schedule a Showing
Schedule a Showing

