1241 Clarkes Circle
Castle Rock, CO 80109 — Douglas county
Price
$1,385,000
Sqft
4114.00 SqFt
Baths
4
Beds
4
Description
Amazing 10 acre property of open and usable land with gorgeous updated home in Castle Rock! Enjoy incredible views of Pikes Peak, having deer and elk in your yard, and plenty of room for all your toys and animals, while being right in town! There are few opportunities like this left. Imagine the potential future value of owning a beautiful home on 10 acres as the thriving town of Castle Rock continues to fill in around you. Multiple new developments are coming to the area. Easy access to I-25 and a short paved driveway leads you to this stunning home on the hill! The home features a front home office, 2 living rooms, open floor plan and great room with vaulted ceilings and fireplace. Tons of natural light fill the great room and kitchen where the southern views of Pikes Peak are highlighted. The upper level has an incredible primary suite, upstairs laundry, and updated bathrooms for the secondary rooms. The walk out basement leads to brand new $75K outdoor area with fenced yard, retaining wall, turf, grass, and stamped concrete. Other amenities include walk out basement, large attached garage plus additional detached garage, safe room, mud room and tons of upgrades. Recent upgrades include new exterior and interior paint, expanded master bathroom and closet, laundry room added upstairs, new shower glass, new tile, heated floors in the bathroom, many new windows, new light fixtures, new hardwoods, new septic tank and water filtration system, new dishwasher, gun/safe room and many more! * www.1241clarkes.com for 3D tour and video *
Property Level and Sizes
SqFt Lot
449974.80
Lot Features
Breakfast Nook, Eat-in Kitchen, Entrance Foyer, Five Piece Bath, Granite Counters, High Ceilings, Jack & Jill Bathroom, Kitchen Island, Open Floorplan, Pantry, Primary Suite, Quartz Counters, Radon Mitigation System, Solid Surface Counters, Vaulted Ceiling(s), Walk-In Closet(s)
Lot Size
10.33
Basement
Finished, Walk-Out Access
Interior Details
Interior Features
Breakfast Nook, Eat-in Kitchen, Entrance Foyer, Five Piece Bath, Granite Counters, High Ceilings, Jack & Jill Bathroom, Kitchen Island, Open Floorplan, Pantry, Primary Suite, Quartz Counters, Radon Mitigation System, Solid Surface Counters, Vaulted Ceiling(s), Walk-In Closet(s)
Appliances
Cooktop, Dishwasher, Double Oven, Microwave, Refrigerator
Laundry Features
In Unit
Electric
Central Air
Flooring
Carpet, Tile, Wood
Cooling
Central Air
Heating
Forced Air
Fireplaces Features
Bedroom, Great Room
Utilities
Cable Available, Electricity Available, Natural Gas Available, Phone Available
Exterior Details
Features
Balcony, Dog Run, Playground, Private Yard
Lot View
Mountain(s)
Water
Well
Sewer
Septic Tank
Land Details
Garage & Parking
Parking Features
Asphalt, Circular Driveway, Concrete
Exterior Construction
Roof
Composition
Construction Materials
Brick, Frame
Exterior Features
Balcony, Dog Run, Playground, Private Yard
Window Features
Bay Window(s), Skylight(s)
Security Features
Carbon Monoxide Detector(s), Smoke Detector(s)
Builder Source
Public Records
Financial Details
Previous Year Tax
6644.00
Year Tax
2023
Primary HOA Name
Twin Oaks HOA
Primary HOA Phone
303-570-7061
Primary HOA Fees
50.00
Primary HOA Fees Frequency
Annually
Location
Schools
Elementary School
Clear Sky
Middle School
Castle Rock
High School
Castle View
Walk Score®
Contact me about this property
James T. Wanzeck
RE/MAX Professionals
6020 Greenwood Plaza Boulevard
Greenwood Village, CO 80111, USA
6020 Greenwood Plaza Boulevard
Greenwood Village, CO 80111, USA
- (303) 887-1600 (Mobile)
- Invitation Code: masters
- jim@jimwanzeck.com
- https://JimWanzeck.com
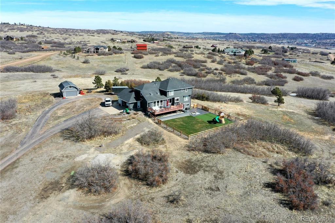
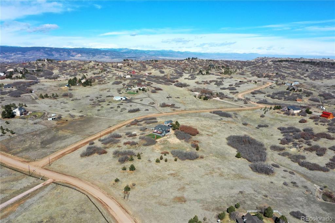
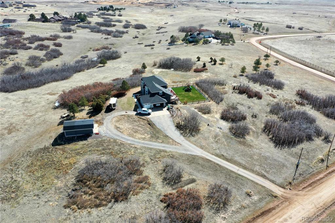
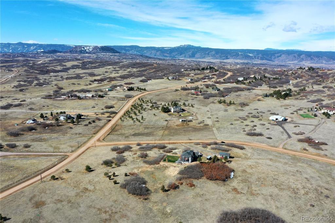
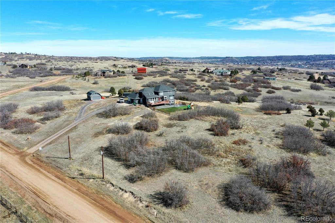
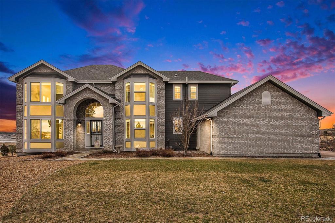
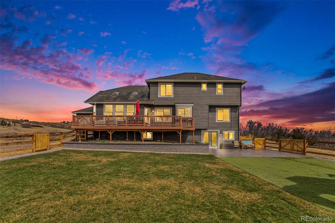
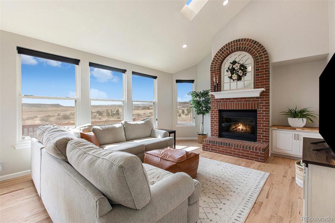
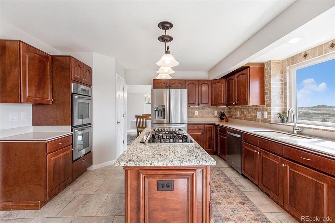
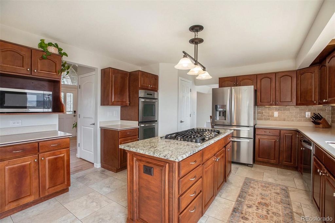
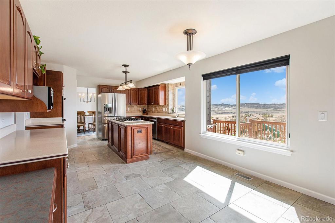
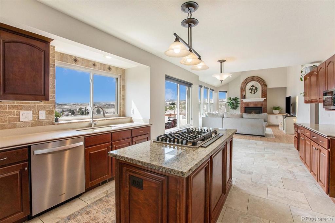
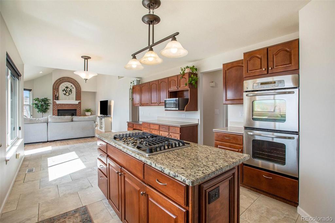
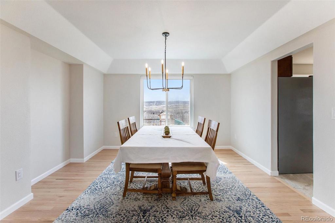
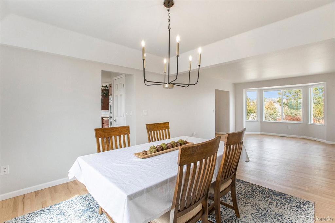
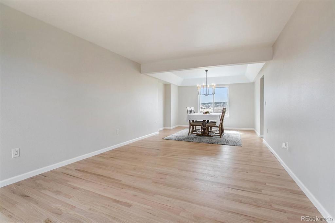
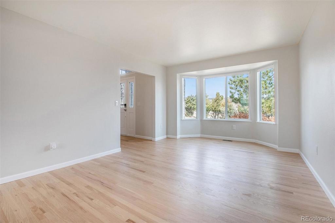
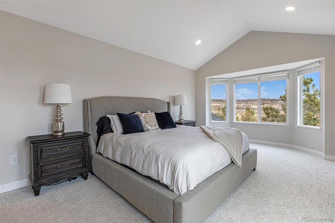
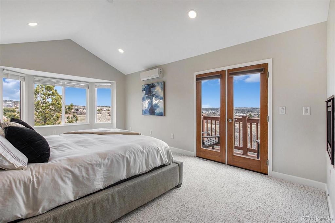
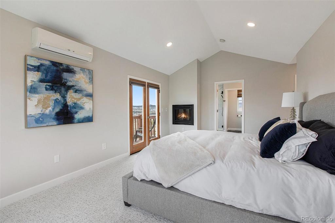
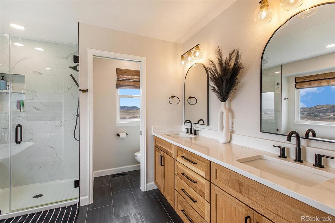
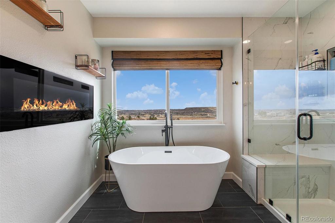
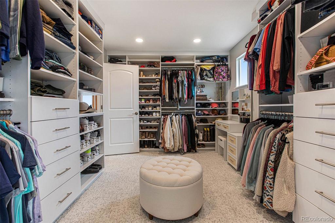
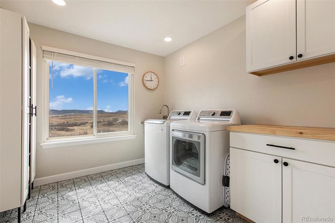
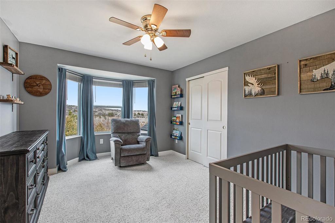
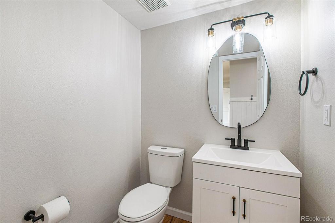
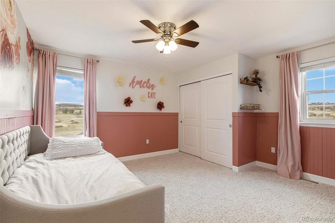
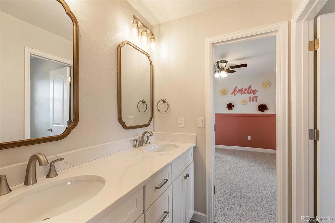
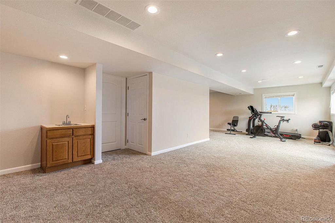
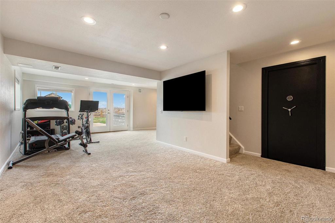
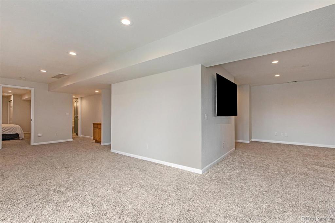
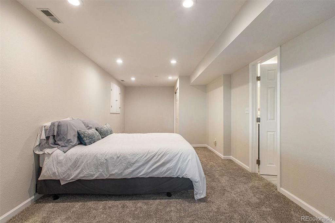
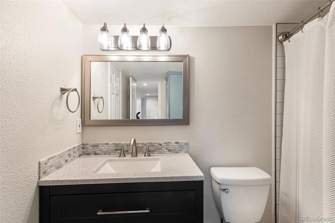
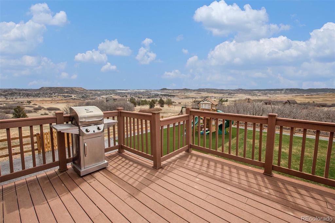
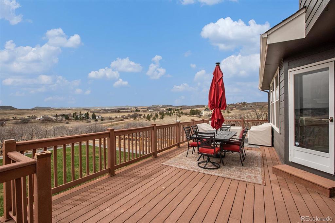
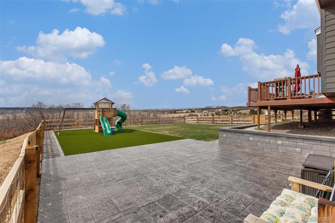
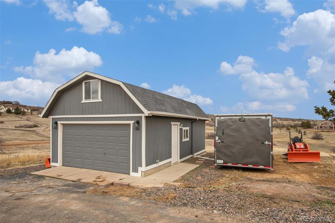
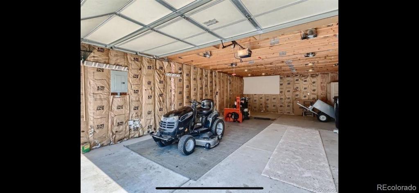
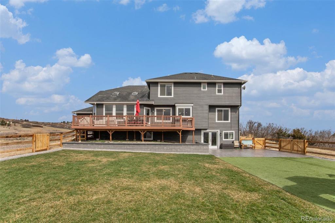
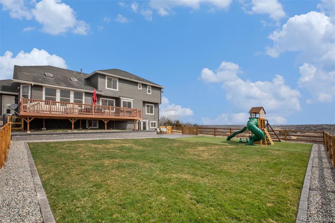
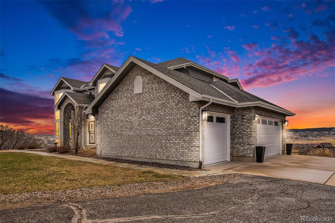
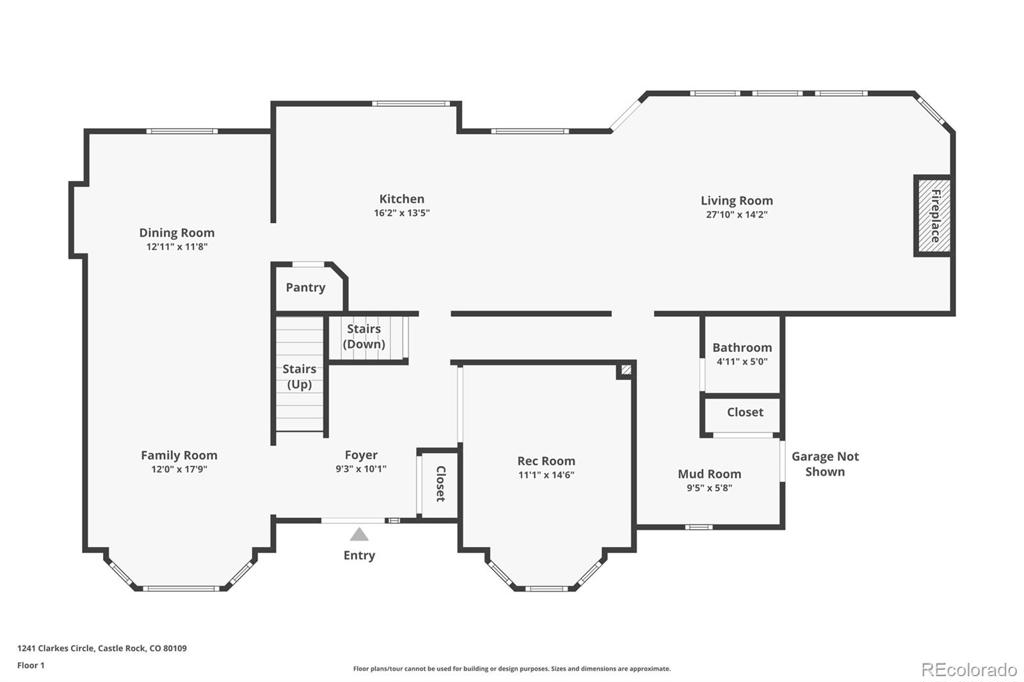
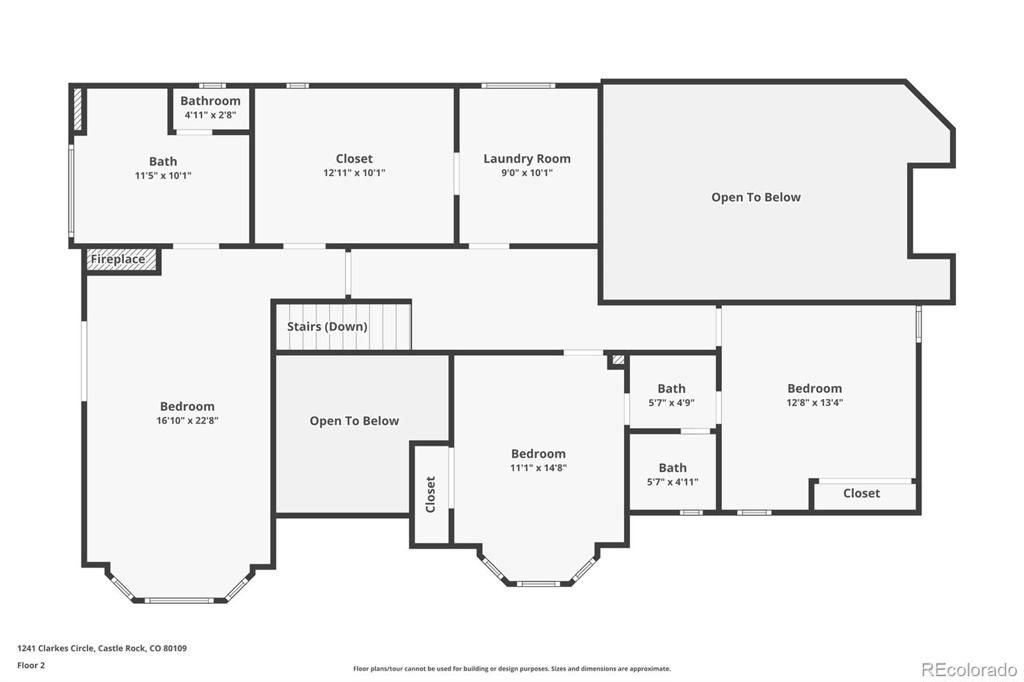
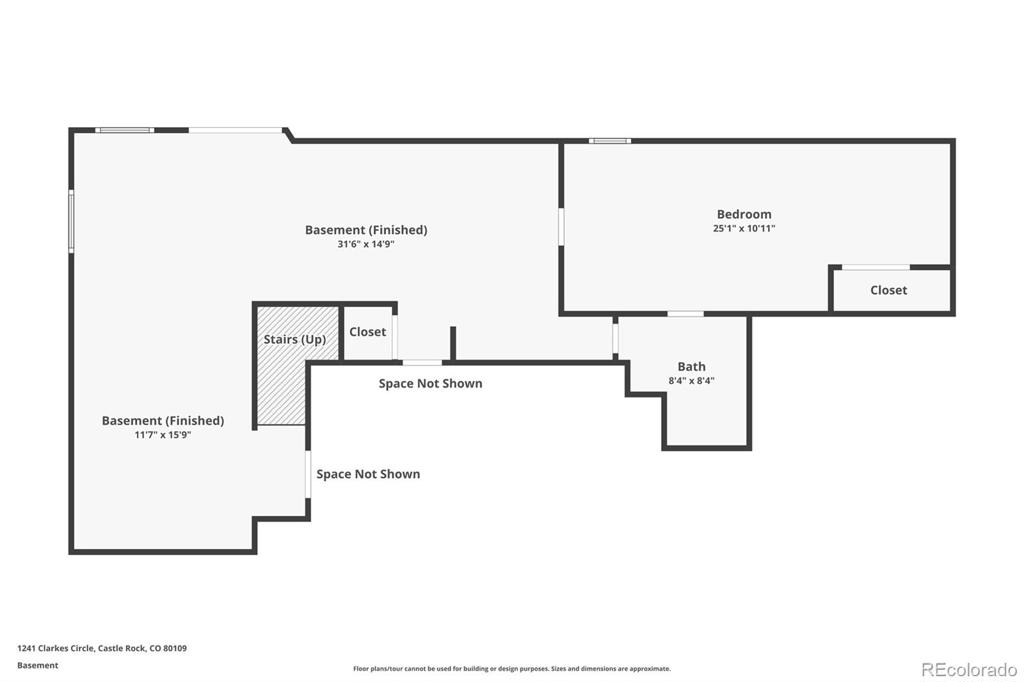
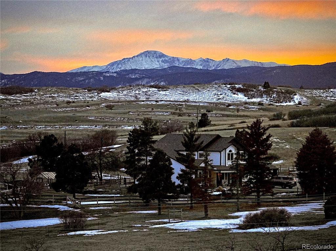


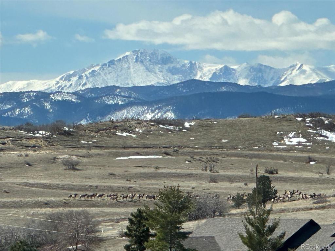

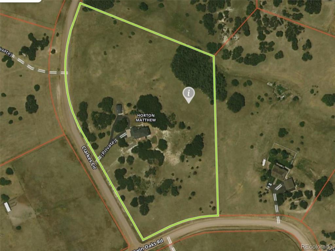


 Menu
Menu
 Schedule a Showing
Schedule a Showing

