5642 S Kittredge Lane
Centennial, CO 80015 — Arapahoe county
Price
$890,000
Sqft
5136.00 SqFt
Baths
5
Beds
5
Description
Welcome to this beautifully updated home in Piney Creek! Situated on a sprawling 1/3 acre lot and nestled within a quiet cul-de-sac, this inviting 5-bedroom/5-bathroom residence features numerous upgrades that make this property truly exceptional. On the main level there is gleaming hardwood floors throughout, formal living room with gas fireplace, beautifully updated eat-in kitchen with granite countertops, stainless steel appliances and ample cabinet space, family room with a second gas fireplace and convenient wet-bar and wine cooler. Also on the main level, is the primary bedroom complete with vaulted ceilings, an en-suite full bathroom, and a generously sized walk-in closet, providing the perfect retreat for relaxation and privacy. Convenient main floor office with adjoining 3/4 bath can be used as a guest suite, and laundry room with useful storage cabinets and counter space. Upstairs, three additional bedrooms, one full bathroom, one 3/4 bathroom, and a loft area provide plenty of space for family and guests. The finished lower level boasts a bedroom, 3/4 bathroom, and flex space. No matter how you use the space, there is ample room for recreation, relaxation, and storage. Outside, the fenced-in backyard is designed with two outdoor patio spaces adorned with charming trellises, a storage shed, and playhouse. Well-kept landscaping in front and back yards, and a new roof was installed in 2023. There's plenty of storage space for vehicles or gear in the 3-car attached garage. Residents of Piney Creek enjoy access to many HOA amenities including a clubhouse, park, playground, seasonal pond, pool, and tennis courts, providing endless opportunities for recreation and community engagement. Located within the highly acclaimed Cherry Creek School District and convenient access to shopping, dining, and entertainment options. Schedule your showing today!
Property Level and Sizes
SqFt Lot
15464.00
Lot Features
Eat-in Kitchen, Granite Counters, Open Floorplan, Primary Suite, Vaulted Ceiling(s), Walk-In Closet(s), Wet Bar
Lot Size
0.36
Basement
Finished
Common Walls
No Common Walls
Interior Details
Interior Features
Eat-in Kitchen, Granite Counters, Open Floorplan, Primary Suite, Vaulted Ceiling(s), Walk-In Closet(s), Wet Bar
Appliances
Disposal, Gas Water Heater, Microwave, Oven, Range, Refrigerator, Wine Cooler
Laundry Features
In Unit
Electric
Central Air
Flooring
Carpet, Tile, Wood
Cooling
Central Air
Heating
Forced Air
Fireplaces Features
Family Room, Gas, Living Room
Utilities
Electricity Available, Electricity Connected, Natural Gas Available, Natural Gas Connected, Phone Available
Exterior Details
Features
Rain Gutters
Water
Public
Sewer
Public Sewer
Land Details
Road Frontage Type
Public
Road Responsibility
Public Maintained Road
Road Surface Type
Paved
Garage & Parking
Parking Features
Concrete
Exterior Construction
Roof
Composition
Construction Materials
Brick, Frame, Wood Siding
Exterior Features
Rain Gutters
Window Features
Double Pane Windows
Security Features
Carbon Monoxide Detector(s), Smoke Detector(s)
Builder Source
Public Records
Financial Details
Previous Year Tax
4702.00
Year Tax
2022
Primary HOA Name
Piney Creek Maintenance
Primary HOA Phone
303-369-1800
Primary HOA Amenities
Clubhouse, Park, Playground, Pond Seasonal, Pool, Tennis Court(s)
Primary HOA Fees Included
Maintenance Grounds, Recycling, Trash
Primary HOA Fees
69.00
Primary HOA Fees Frequency
Monthly
Location
Schools
Elementary School
Indian Ridge
Middle School
Laredo
High School
Smoky Hill
Walk Score®
Contact me about this property
James T. Wanzeck
RE/MAX Professionals
6020 Greenwood Plaza Boulevard
Greenwood Village, CO 80111, USA
6020 Greenwood Plaza Boulevard
Greenwood Village, CO 80111, USA
- (303) 887-1600 (Mobile)
- Invitation Code: masters
- jim@jimwanzeck.com
- https://JimWanzeck.com
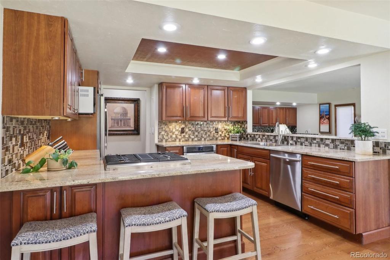
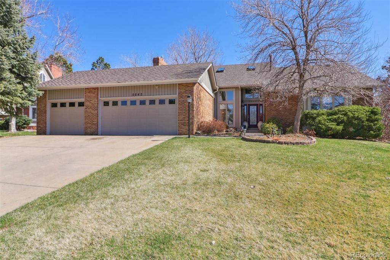
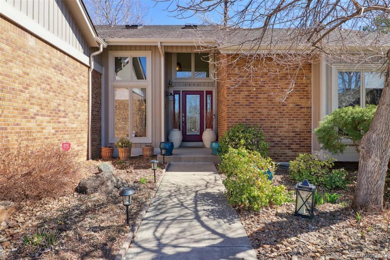
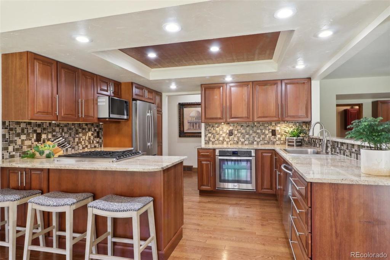
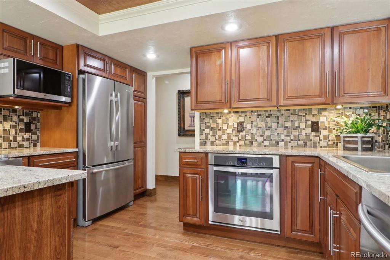
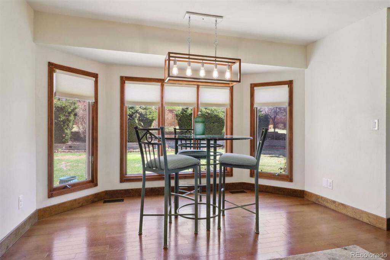
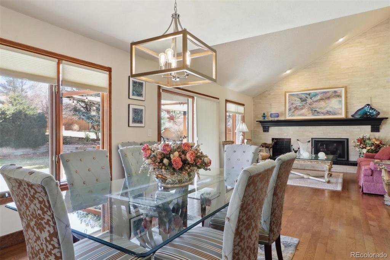
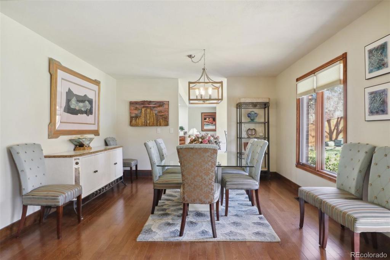
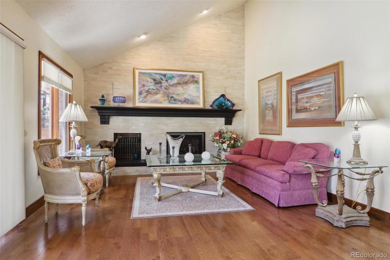
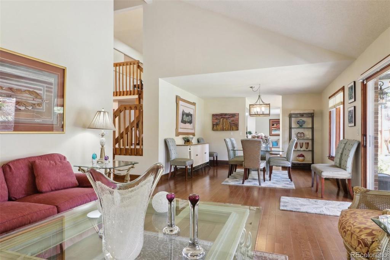
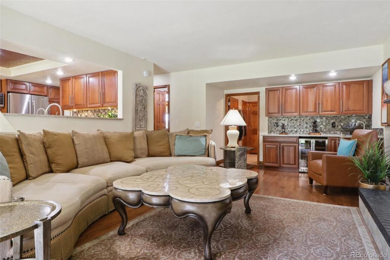
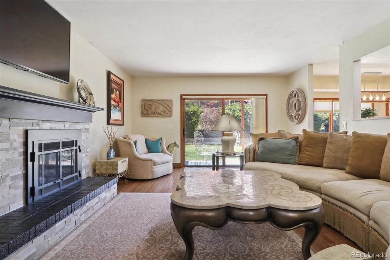
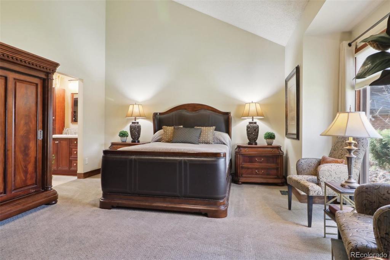
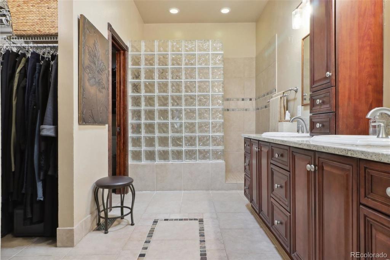
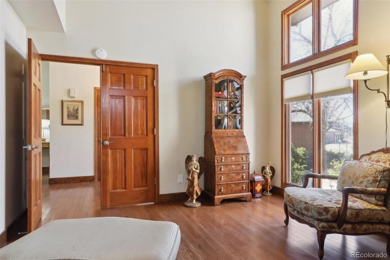
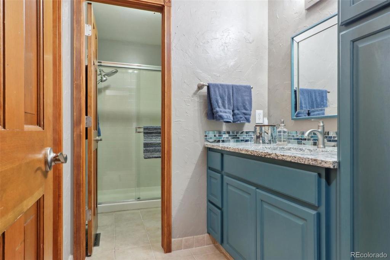
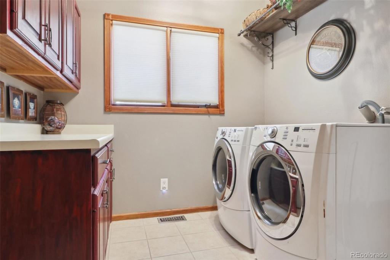
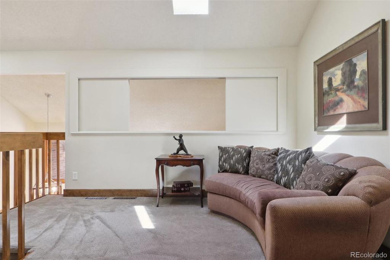
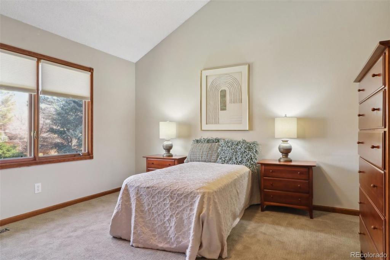
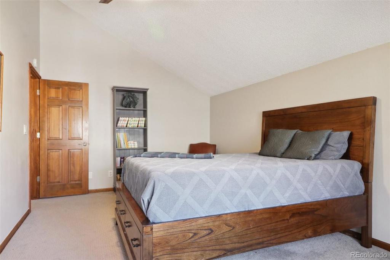
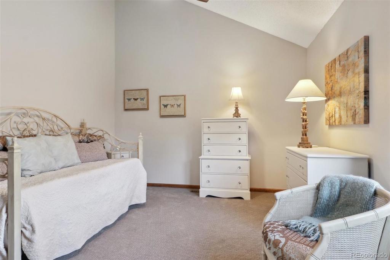
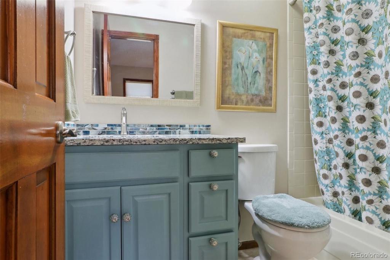
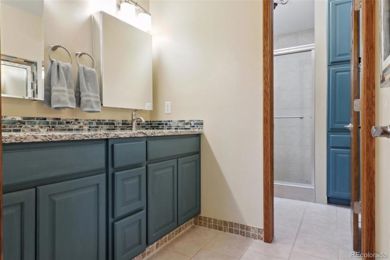
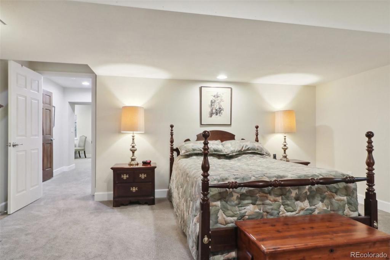
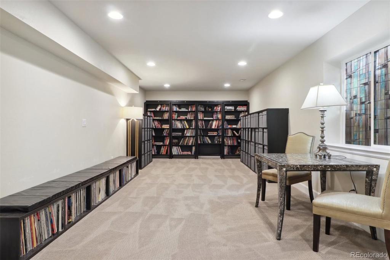
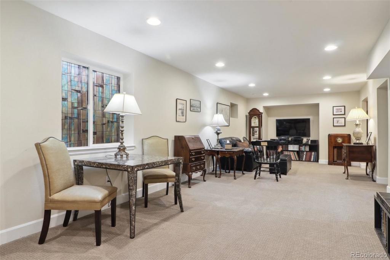
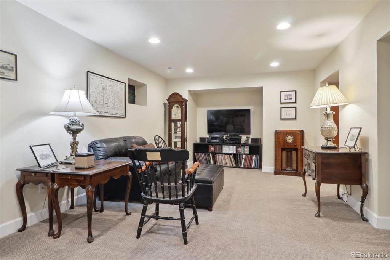
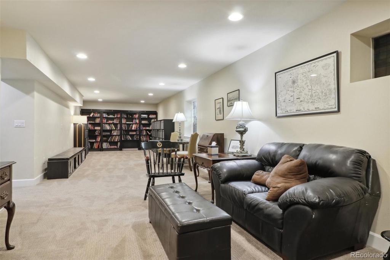
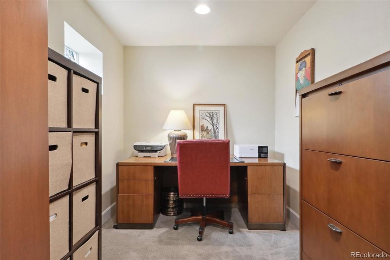
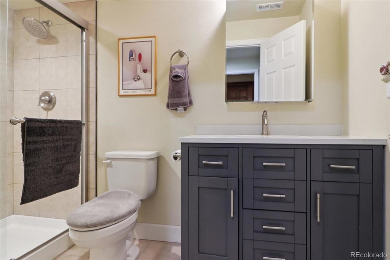
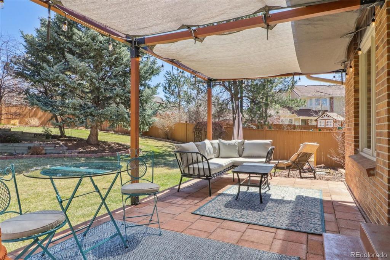
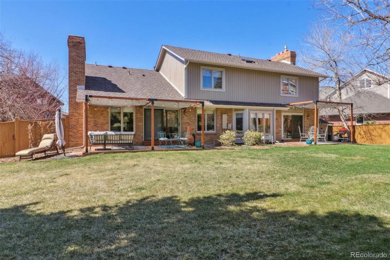
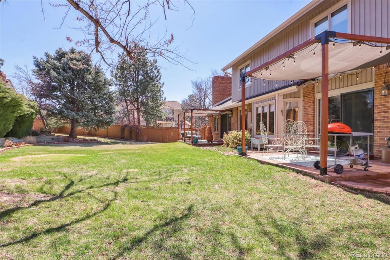
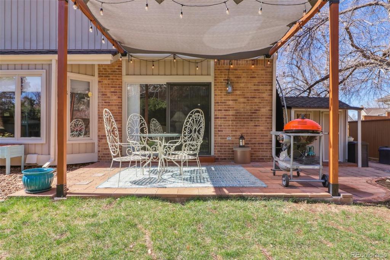
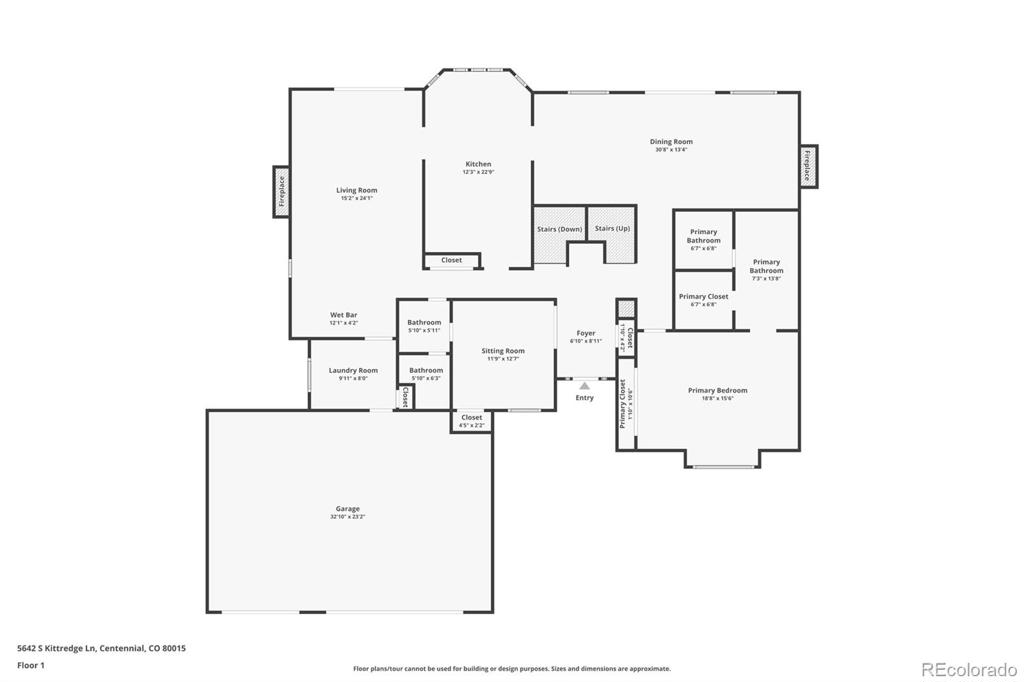
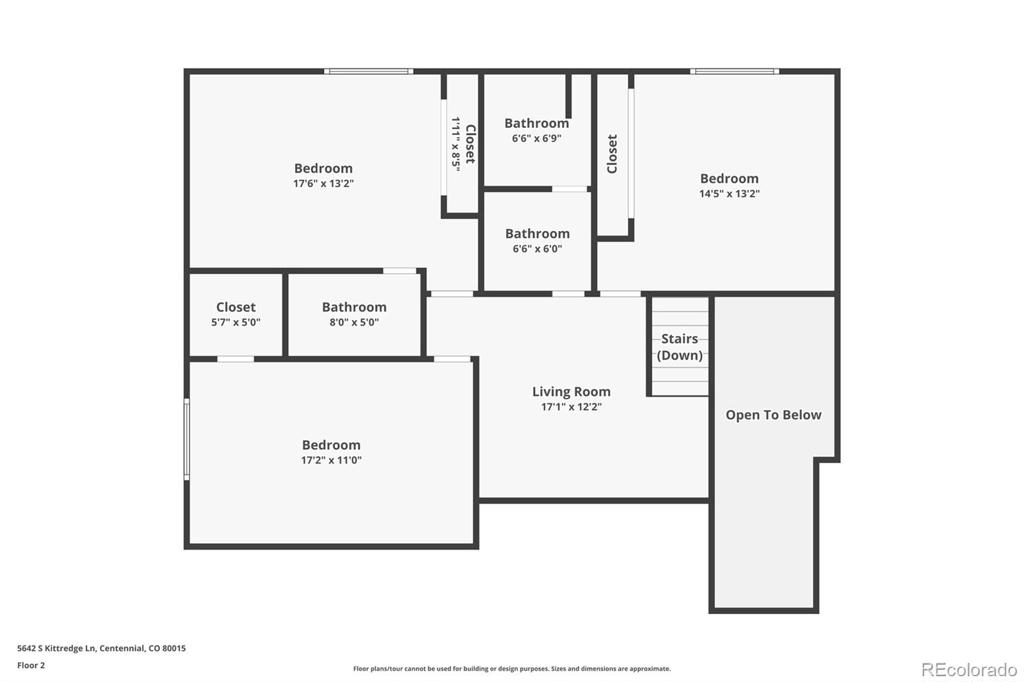
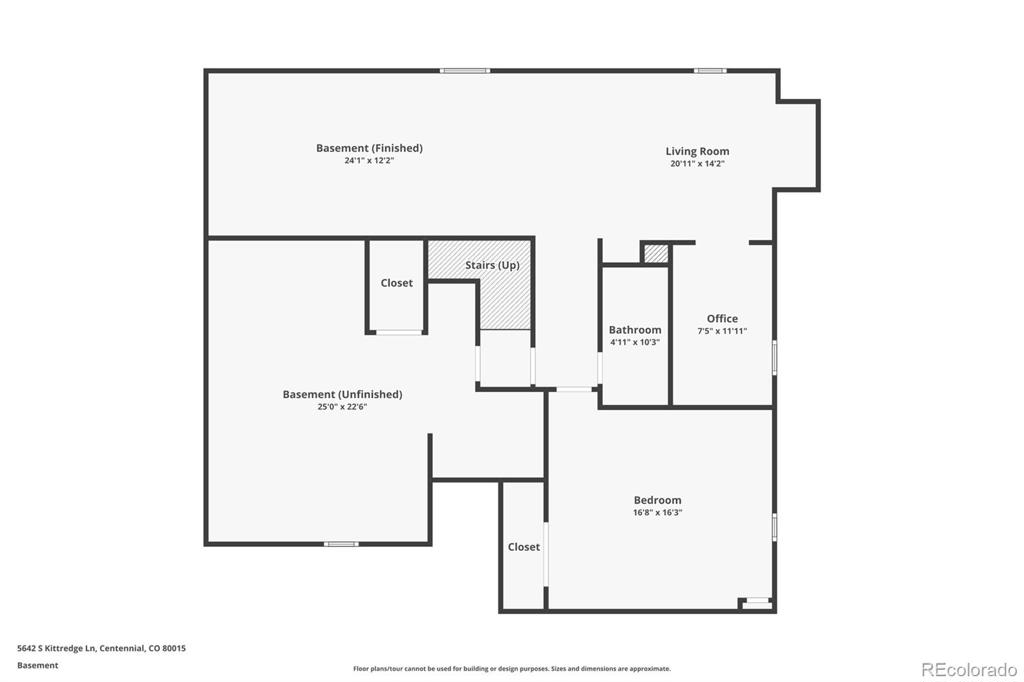
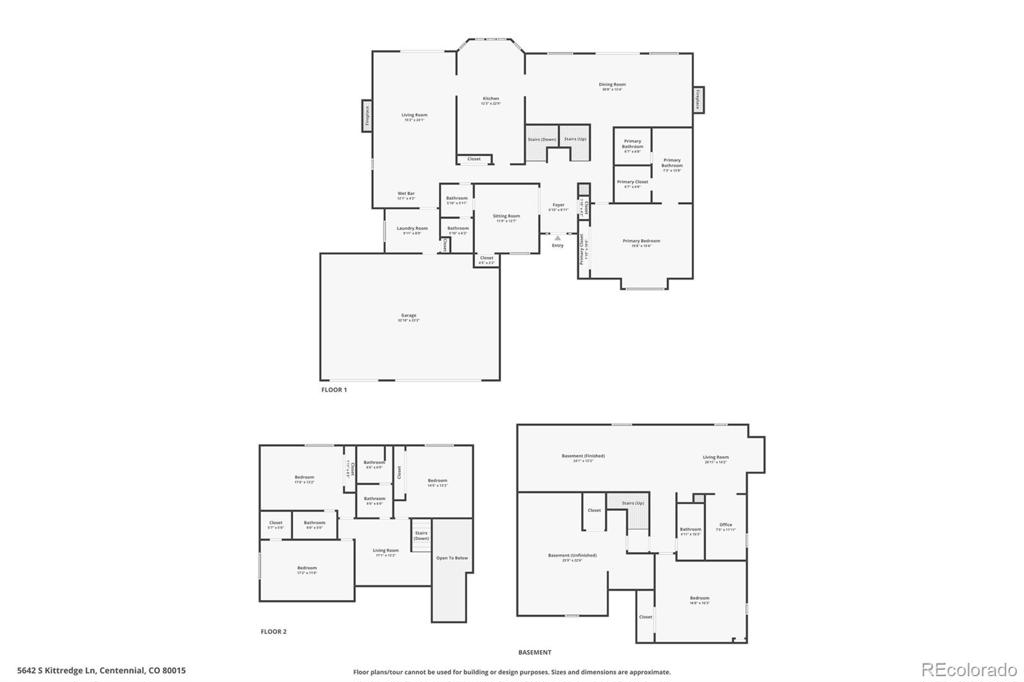


 Menu
Menu
 Schedule a Showing
Schedule a Showing

