1419- 21 Irving Street
Denver, CO 80204 — Denver county
Price
$1,750,000
Sqft
4292.00 SqFt
Baths
8
Beds
8
Description
Looking for your next savvy investment or an opportunity to live in one side and rent out the other? Well then look no further! This front back duplex in the historic West Colfax neighborhood offers 2 nearly identical stunning 4 bed/ 4 bath duplexes each offering over 2000 sq. feet. Built in 2019, they feature high end, modern finishes that give the luxury that renters and homeowners are looking for. Each unit features a large open layout leading into sleek and thoughtfully designed kitchens, making them the perfect place for entertaining. For those summer BBQ's they have large double sliding doors leading to the back patio and fully fenced in yards. Heading upstairs you will find the large primary suites featuring walk out balconies and modern bathrooms with dual shower heads and double vanities. The top level features 2 more bedrooms, one of which has another walk out balcony, with the back unit showcasing breathtaking MOUNTAIN VIEWS! The basements provide another large bedroom or living room along with a full bathroom, giving plenty of privacy to guests or roommates. The layout aside, these units includes additional peace of mind with features such as tankless water heaters, each with a radon mitigation system, already built in sump pits, and added security with electronic deadbolt + doorbell camera This isn't even mentioning you are only blocks away from Sloan's lake, minutes from downtown, and a quick trip down to 6th Ave. for a getaway to the mountains. Both sides are for sale together, but the sellers would be open to splitting the parcels if you were interested in one of the other. The opportunities are endless, and it is a property that truly needs to be seen to be appreciated! Stop by today!
Property Level and Sizes
SqFt Lot
0.00
Foundation Details
Structural
Basement
Finished, Partial, Sump Pump
Common Walls
1 Common Wall
Interior Details
Appliances
Convection Oven, Dishwasher, Disposal, Dryer, Freezer, Oven, Range, Range Hood, Refrigerator, Self Cleaning Oven, Sump Pump, Tankless Water Heater, Warming Drawer, Washer
Laundry Features
In Unit, Laundry Closet
Electric
Central Air
Flooring
Carpet, Vinyl
Cooling
Central Air
Heating
Forced Air
Fireplaces Features
Living Room
Utilities
Cable Available, Electricity Connected, Natural Gas Available, Natural Gas Connected, Phone Available
Exterior Details
Lot View
City, Mountain(s)
Water
Public
Sewer
Public Sewer
Land Details
Garage & Parking
Parking Features
Dry Walled
Exterior Construction
Roof
Architecural Shingle
Construction Materials
Brick, Concrete, Frame, Metal Siding, Stucco
Security Features
Carbon Monoxide Detector(s), Radon Detector, Smoke Detector(s), Video Doorbell
Builder Source
Public Records
Financial Details
Previous Year Tax
7083.00
Year Tax
2022
Primary HOA Fees
0.00
Location
Schools
Elementary School
Cheltenham
Middle School
Strive Lake
High School
North
Walk Score®
Contact me about this property
James T. Wanzeck
RE/MAX Professionals
6020 Greenwood Plaza Boulevard
Greenwood Village, CO 80111, USA
6020 Greenwood Plaza Boulevard
Greenwood Village, CO 80111, USA
- (303) 887-1600 (Mobile)
- Invitation Code: masters
- jim@jimwanzeck.com
- https://JimWanzeck.com
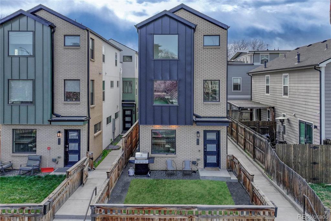
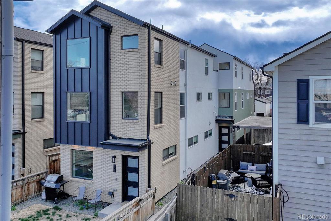
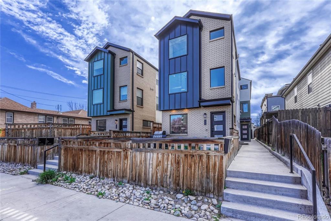
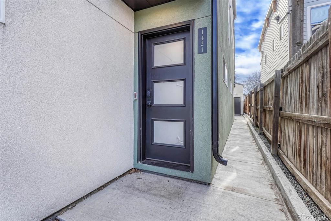
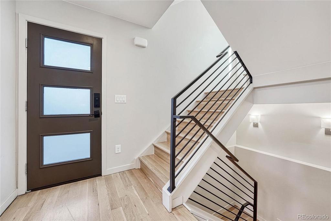
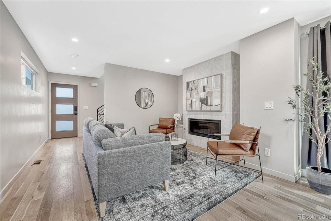
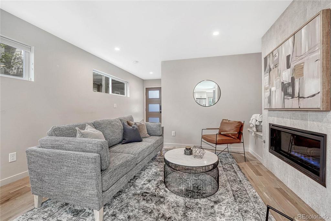
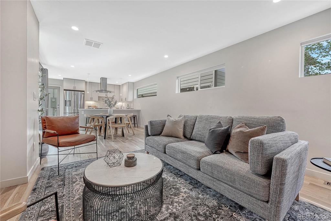
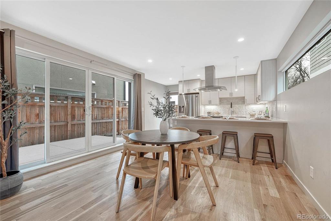
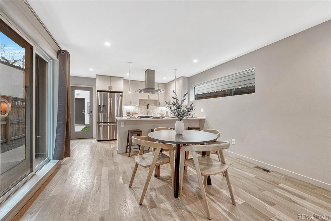
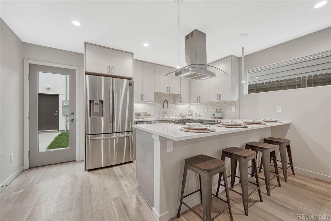
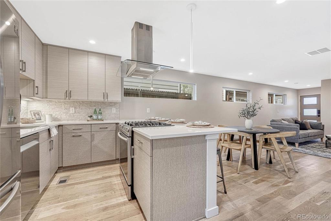
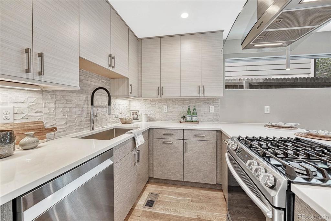
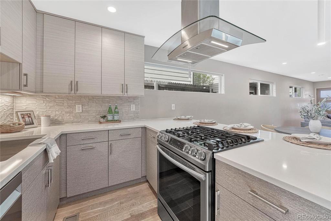
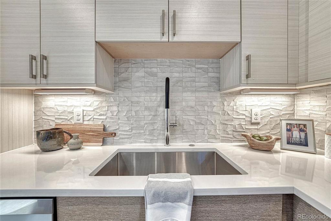
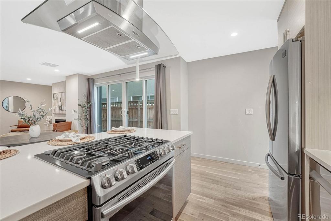
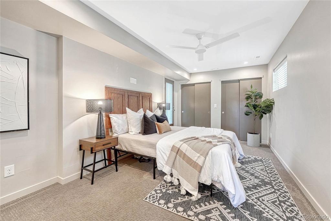
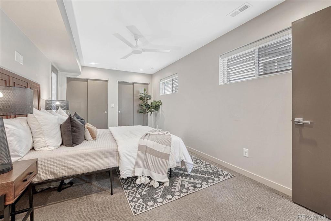
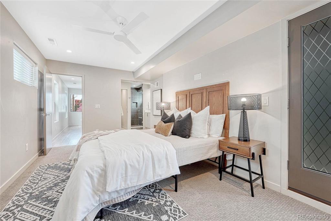
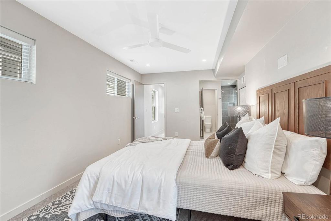
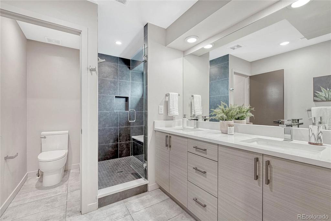
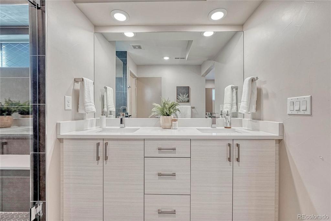
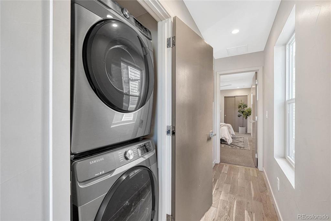
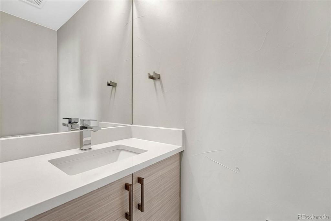
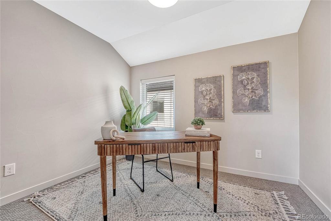
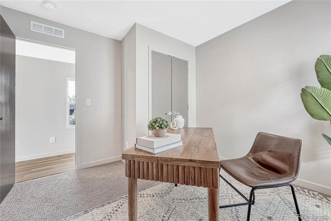
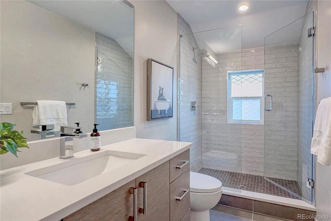
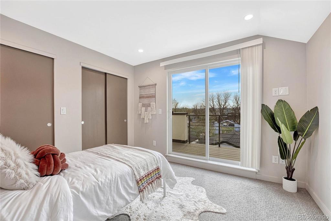
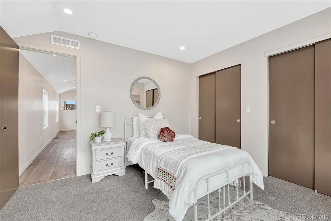
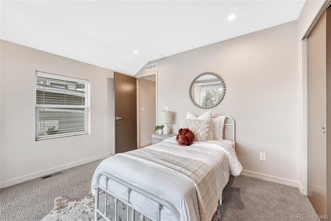
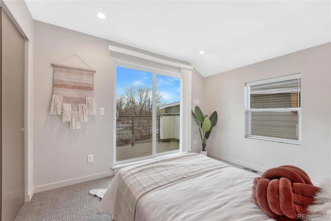
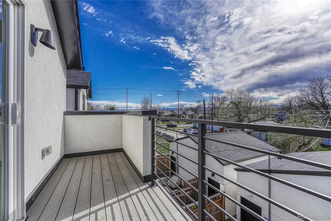
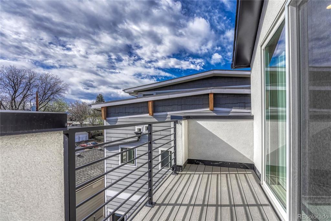
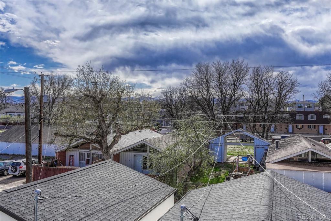
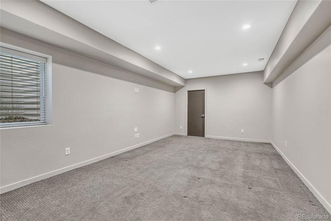
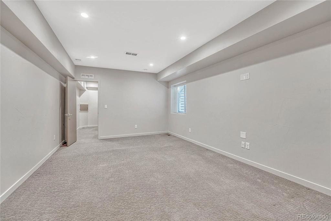
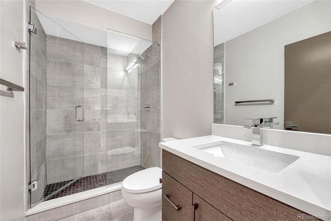
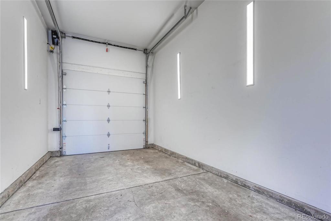
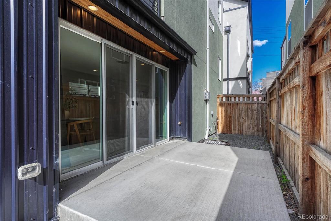
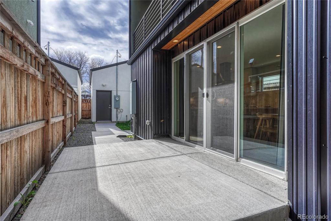
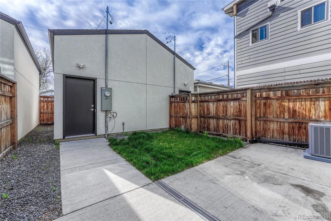
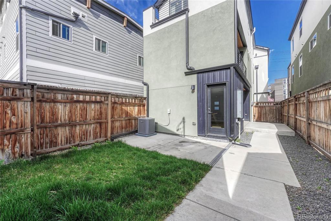
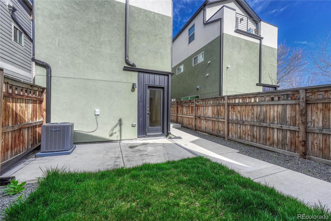
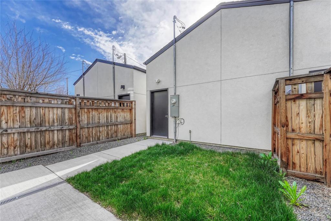
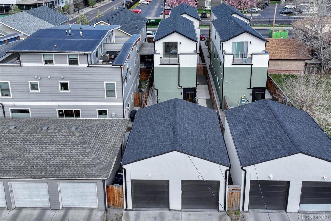
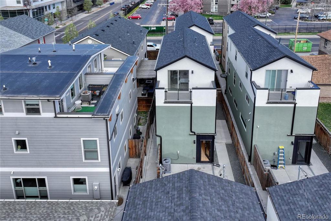
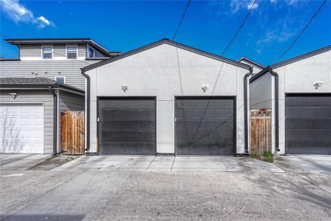
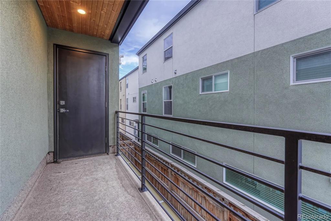
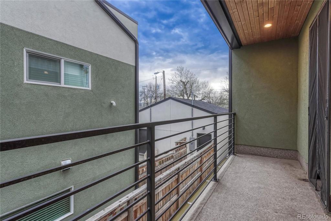


 Menu
Menu
 Schedule a Showing
Schedule a Showing

