2642 Irving Street
Denver, CO 80211 — Denver county
Price
$1,490,000
Sqft
3812.00 SqFt
Baths
5
Beds
5
Description
Come get ahead of interest rates with our new buydown offer. Discover contemporary living at its finest in this sophisticated home near Sloan's Lake and 32nd Street. With a layout designed for modern living, this residence offers comfort and style. The main floor features an open-plan layout, a gourmet kitchen, and easy access to the sunlit backyard. Upstairs, unwind in the serene primary suite with a private balcony, two additional bedrooms, and a convenient laundry room. Escape to the third floor for a secluded bedroom, family room, and panoramic rooftop deck. The finished basement adds extra entertainment space. With a heated driveway, 2-car garage with EV charging, and our exclusive 3-2-1 buydown offer, now is the perfect time to make this home yours!
Property Level and Sizes
SqFt Lot
3680.00
Lot Features
Ceiling Fan(s), Eat-in Kitchen, Five Piece Bath, Kitchen Island, Open Floorplan, Pantry, Primary Suite, Quartz Counters, Radon Mitigation System, Walk-In Closet(s), Wet Bar
Lot Size
0.08
Foundation Details
Concrete Perimeter
Basement
Finished, Full, Interior Entry, Sump Pump
Common Walls
End Unit, No One Above, No One Below, 1 Common Wall
Interior Details
Interior Features
Ceiling Fan(s), Eat-in Kitchen, Five Piece Bath, Kitchen Island, Open Floorplan, Pantry, Primary Suite, Quartz Counters, Radon Mitigation System, Walk-In Closet(s), Wet Bar
Appliances
Convection Oven, Dishwasher, Disposal, Freezer, Oven, Range, Range Hood, Refrigerator, Sump Pump
Laundry Features
In Unit
Electric
Central Air
Flooring
Carpet, Tile, Wood
Cooling
Central Air
Heating
Forced Air
Fireplaces Features
Living Room
Utilities
Cable Available, Electricity Available, Natural Gas Connected
Exterior Details
Features
Balcony, Lighting, Private Yard, Rain Gutters
Lot View
City, Mountain(s)
Water
Public
Sewer
Public Sewer
Land Details
Road Frontage Type
Public
Road Responsibility
Public Maintained Road
Road Surface Type
Paved
Garage & Parking
Parking Features
Concrete, Driveway-Heated, Electric Vehicle Charging Station(s), Finished, Lighted, Storage
Exterior Construction
Roof
Composition
Construction Materials
Concrete, Stone, Stucco
Exterior Features
Balcony, Lighting, Private Yard, Rain Gutters
Security Features
Carbon Monoxide Detector(s), Radon Detector, Smart Locks, Smoke Detector(s)
Builder Source
Public Records
Financial Details
Previous Year Tax
7260.00
Year Tax
2023
Primary HOA Fees
0.00
Location
Schools
Elementary School
Brown
Middle School
Strive Sunnyside
High School
North
Walk Score®
Contact me about this property
James T. Wanzeck
RE/MAX Professionals
6020 Greenwood Plaza Boulevard
Greenwood Village, CO 80111, USA
6020 Greenwood Plaza Boulevard
Greenwood Village, CO 80111, USA
- (303) 887-1600 (Mobile)
- Invitation Code: masters
- jim@jimwanzeck.com
- https://JimWanzeck.com
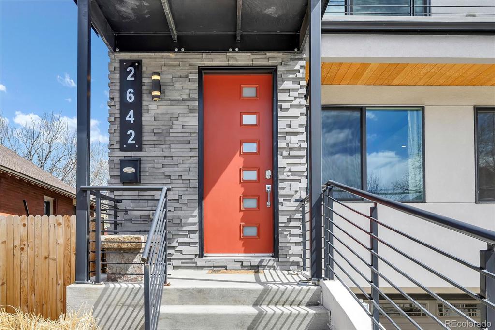
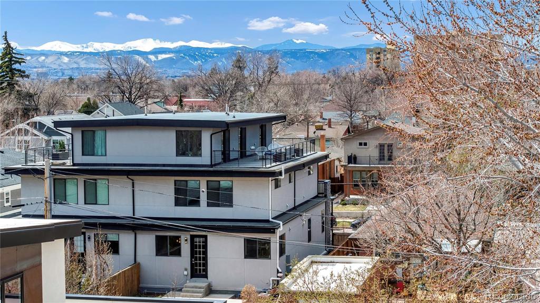
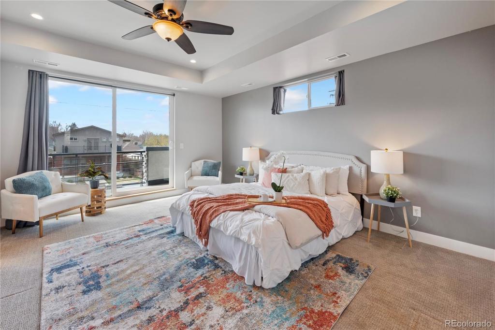
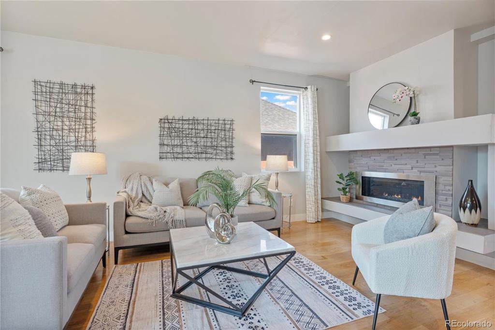
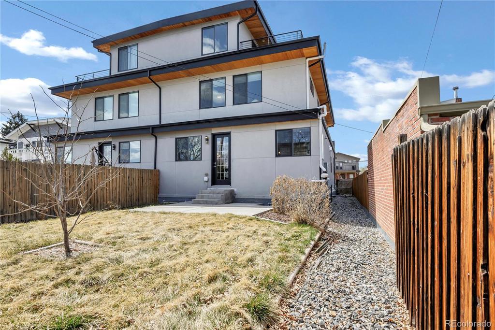
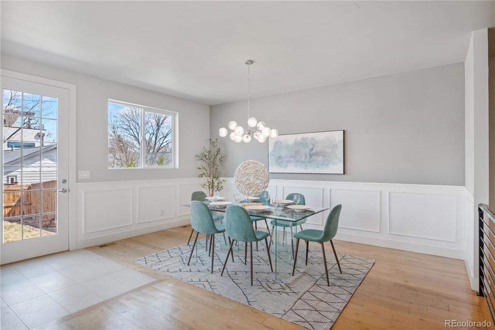
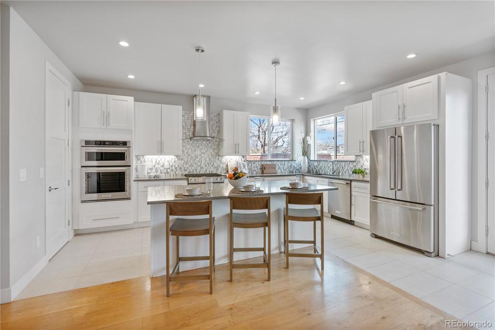
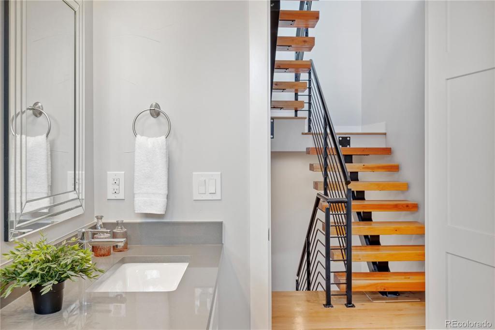
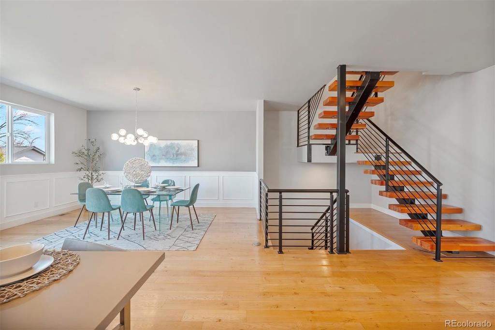
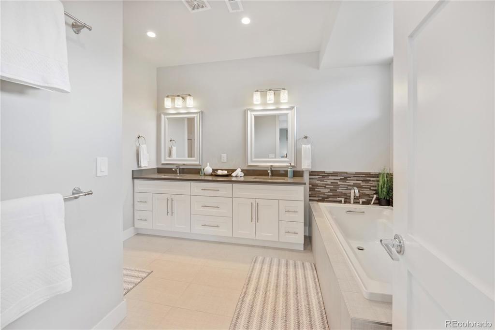
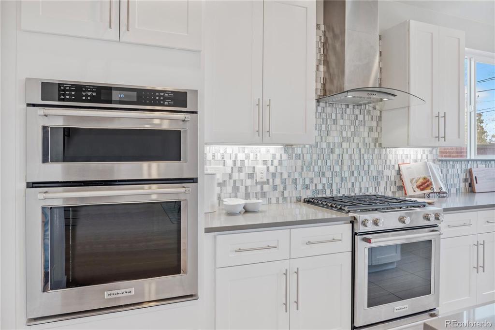
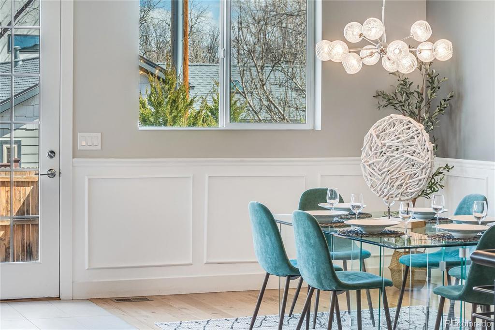
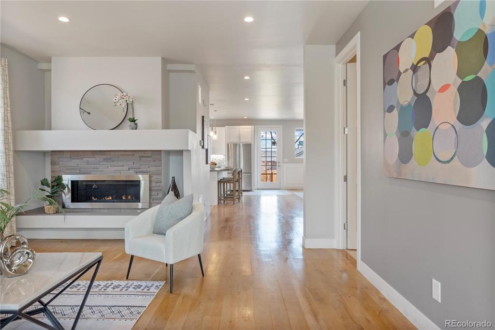
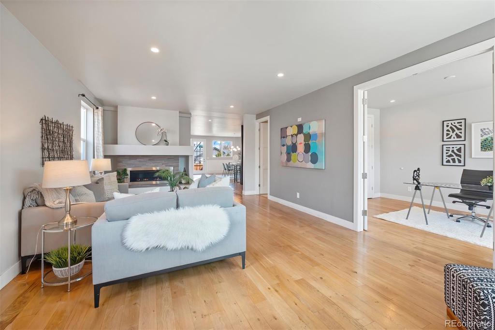
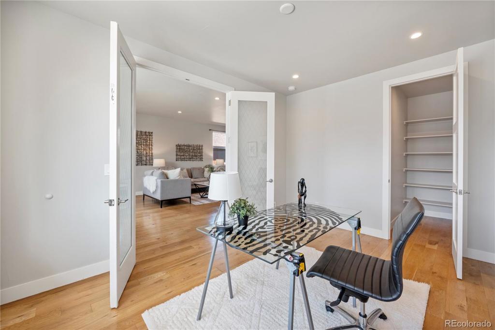
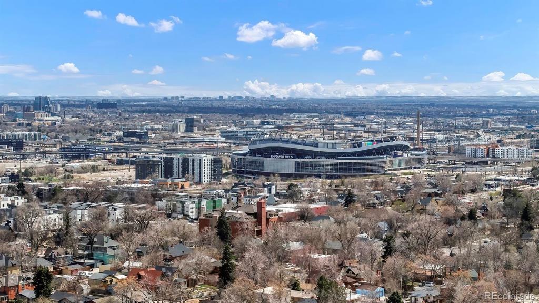
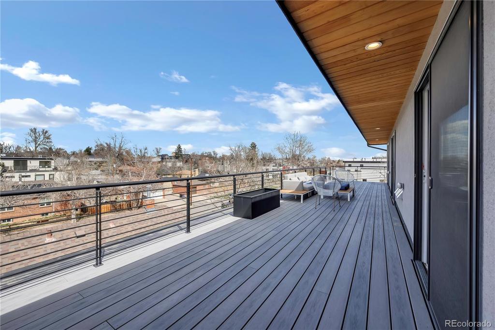
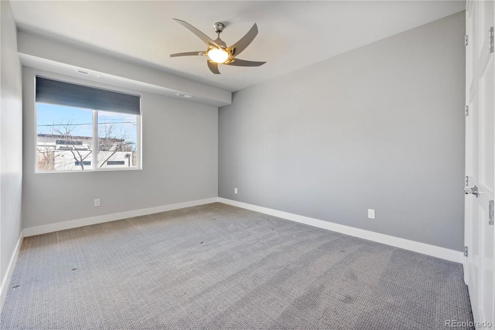
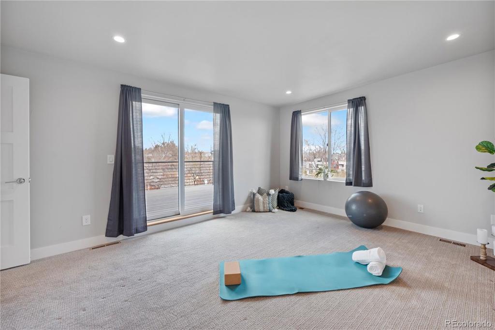
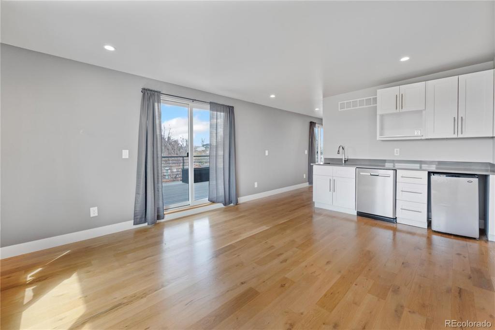
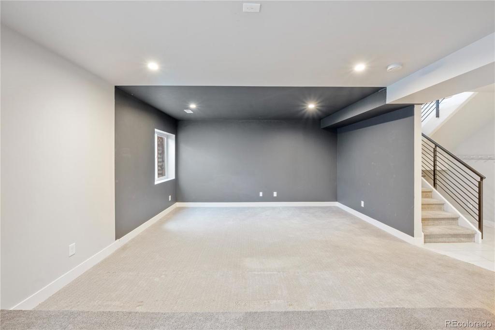
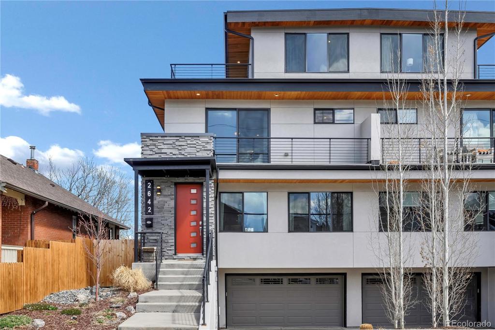
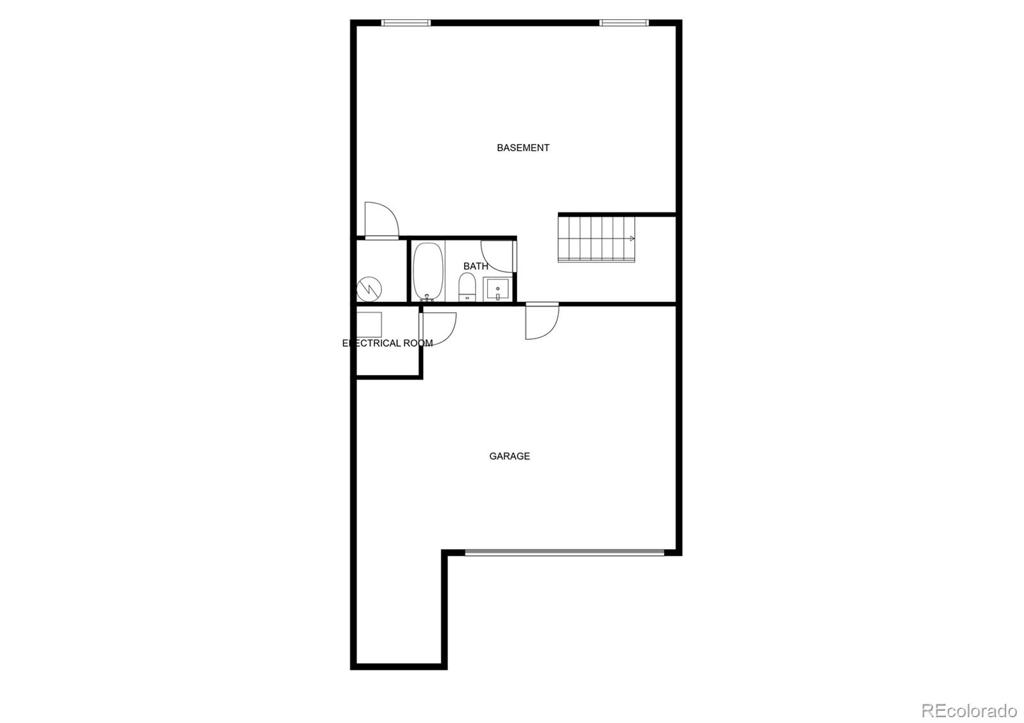
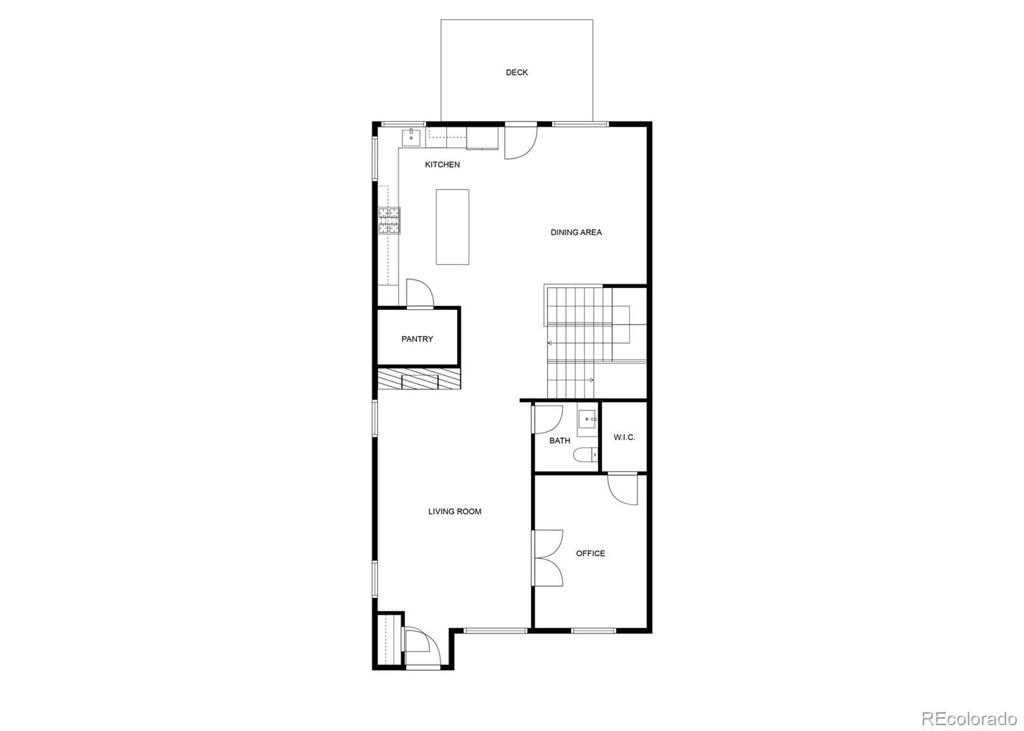
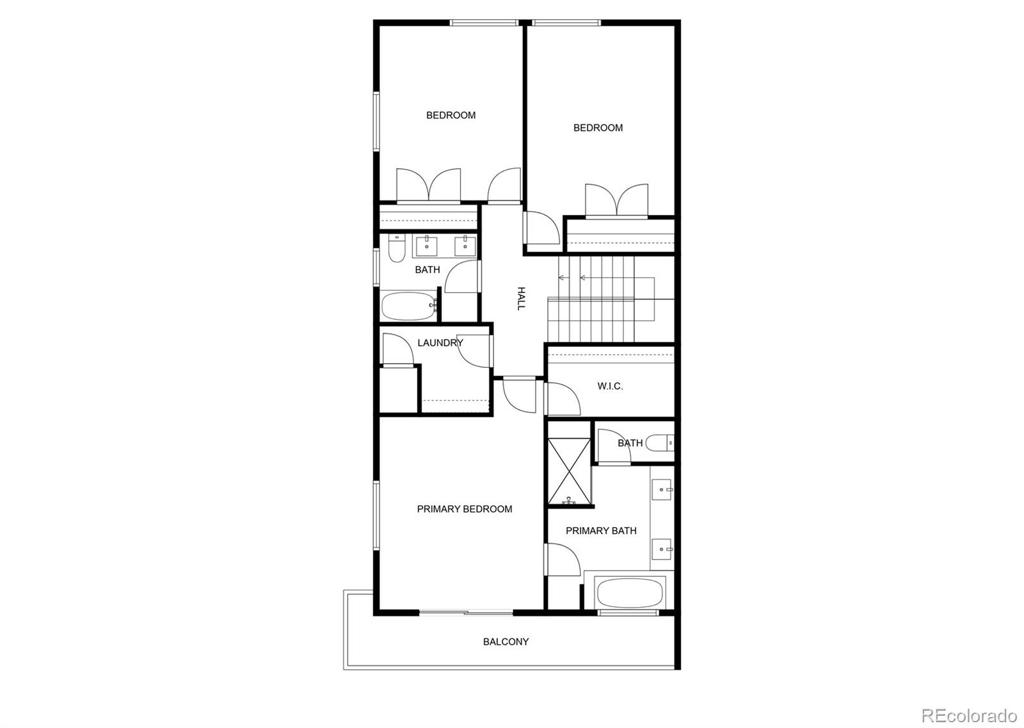


 Menu
Menu
 Schedule a Showing
Schedule a Showing

