4818 Dunkirk Street
Denver, CO 80249 — Denver county
Price
$655,000
Sqft
3617.00 SqFt
Baths
4
Beds
5
Description
Welcome to this Beautiful and Spacious 5 bed 4 bath home that has a finished basement! Enter the foyer and you'll be wowed by the features! Beautiful LVP floors on the entire main floor. The chef’s kitchen is open to the great room and dining area and features an island, Stainless Steel appliances, large pantry, granite counters, with ample cabinets. There is a a study, and a ½ bath on the main floor. Upstairs you'll find an inviting primary bedroom that has an en-suite primary bath and a walk-in closet, 3 other spacious Bedrooms, a full hall bath and a laundry room. The finished basement has one bedroom, a family room, and a full bath. Entertain/grill for many guests on the concrete patio, or garden in the private backyard. Close to shopping/dining areas. Close to DIA, I-70, E-470, and Light Rail for an easy commute. Welcome Home!
Property Level and Sizes
SqFt Lot
6000.00
Lot Features
Ceiling Fan(s), Granite Counters, High Ceilings, Kitchen Island, Pantry, Smoke Free, Utility Sink, Walk-In Closet(s)
Lot Size
0.14
Foundation Details
Slab
Basement
Partial, Sump Pump
Interior Details
Interior Features
Ceiling Fan(s), Granite Counters, High Ceilings, Kitchen Island, Pantry, Smoke Free, Utility Sink, Walk-In Closet(s)
Appliances
Dishwasher, Dryer, Microwave, Sump Pump, Washer
Laundry Features
In Unit
Electric
Central Air
Flooring
Carpet, Laminate, Tile, Vinyl
Cooling
Central Air
Heating
Forced Air
Fireplaces Features
Gas, Living Room
Utilities
Electricity Available, Electricity Connected, Internet Access (Wired), Natural Gas Available, Natural Gas Connected
Exterior Details
Features
Private Yard
Water
Public
Sewer
Public Sewer
Land Details
Road Frontage Type
Public
Road Responsibility
Public Maintained Road
Road Surface Type
Paved
Garage & Parking
Exterior Construction
Roof
Composition
Construction Materials
Frame, Stone, Vinyl Siding
Exterior Features
Private Yard
Window Features
Double Pane Windows
Builder Name 1
Oakwood Homes, LLC
Builder Source
Public Records
Financial Details
Previous Year Tax
3720.00
Year Tax
2022
Primary HOA Name
Westwind Management
Primary HOA Phone
303-369-1800
Primary HOA Fees
0.00
Primary HOA Fees Frequency
Annually
Location
Schools
Elementary School
Omar D. Blair Charter School
Middle School
McGlone
High School
Noel Community Arts School
Walk Score®
Contact me about this property
James T. Wanzeck
RE/MAX Professionals
6020 Greenwood Plaza Boulevard
Greenwood Village, CO 80111, USA
6020 Greenwood Plaza Boulevard
Greenwood Village, CO 80111, USA
- (303) 887-1600 (Mobile)
- Invitation Code: masters
- jim@jimwanzeck.com
- https://JimWanzeck.com
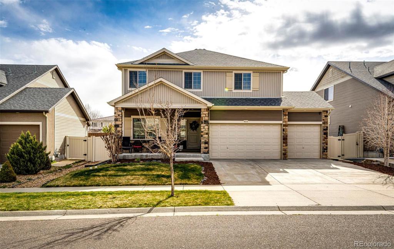
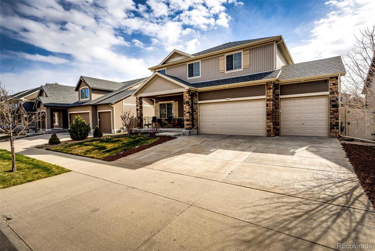
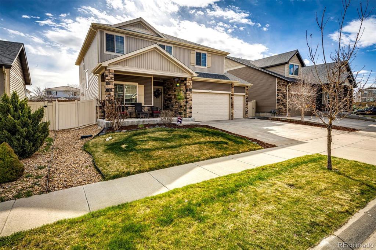
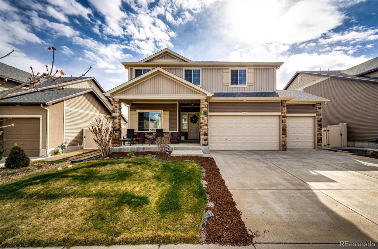
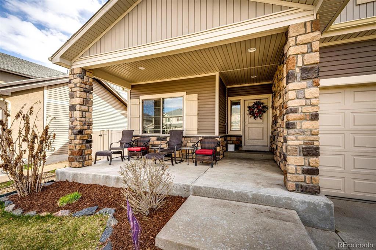
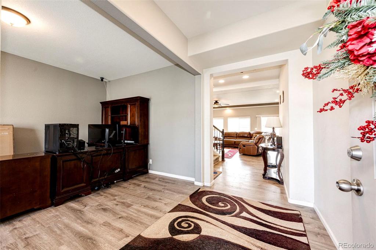
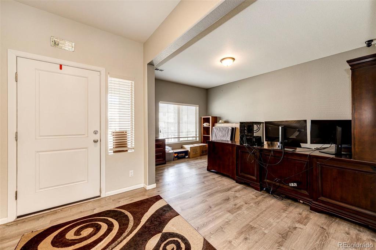
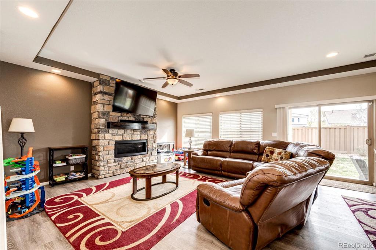
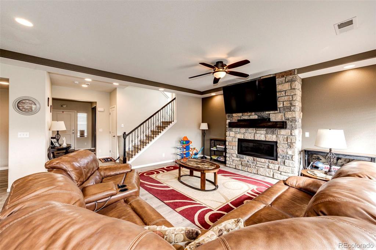
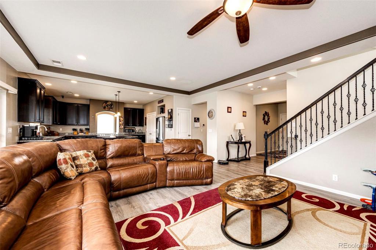
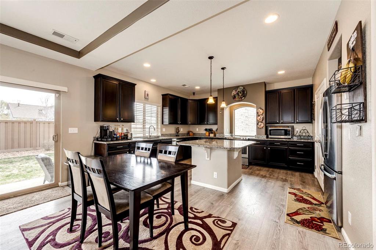
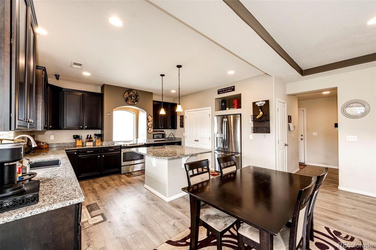
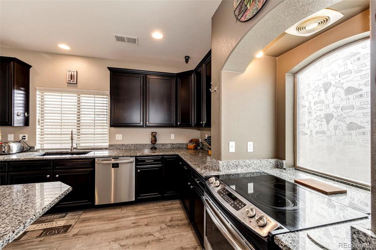
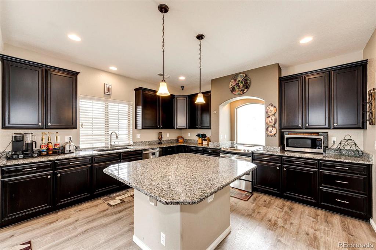
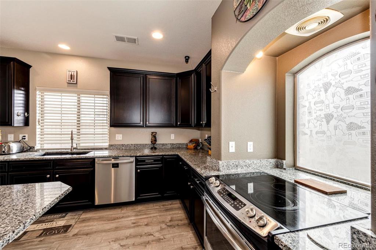
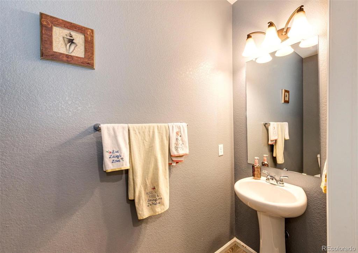
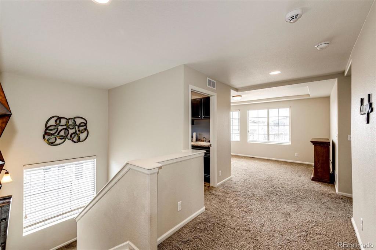
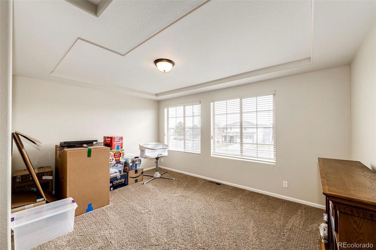
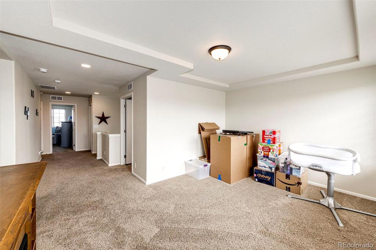
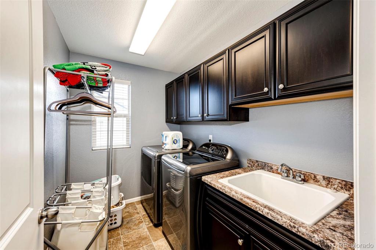
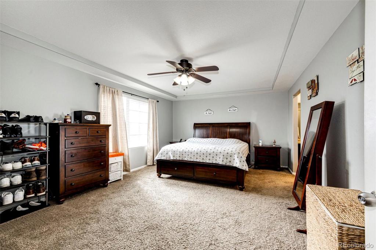
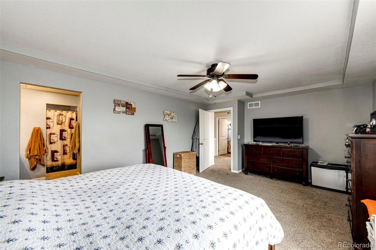
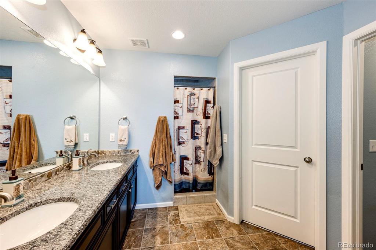
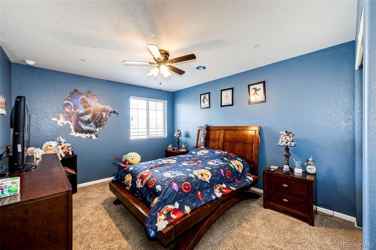
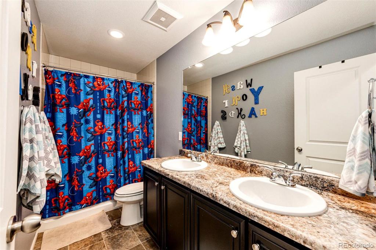
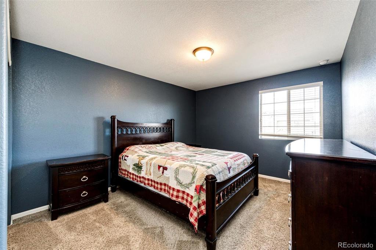
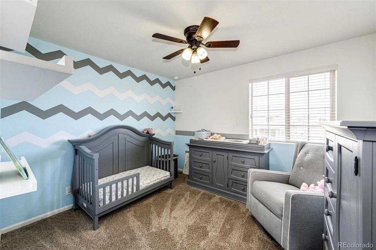
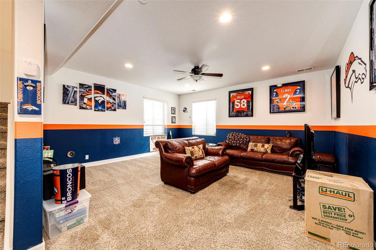
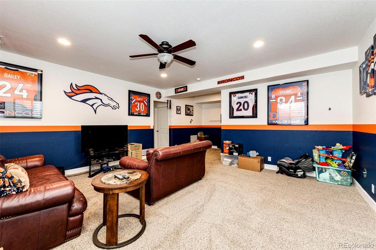
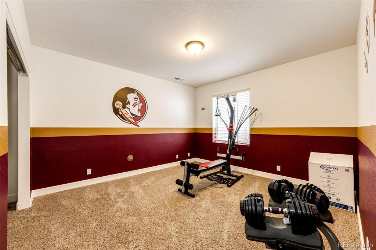
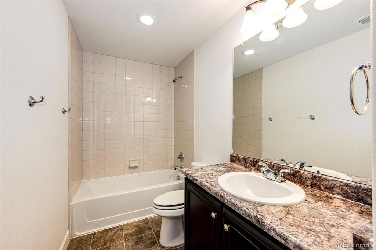
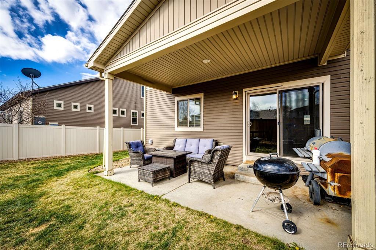
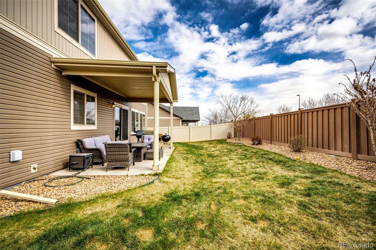
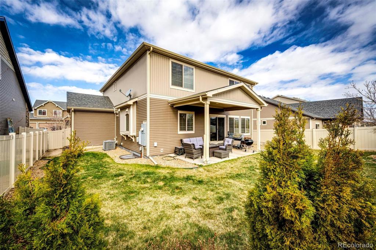
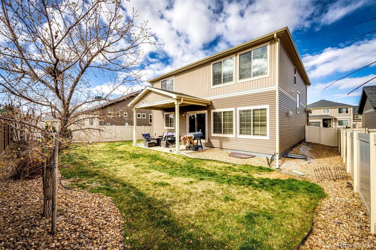
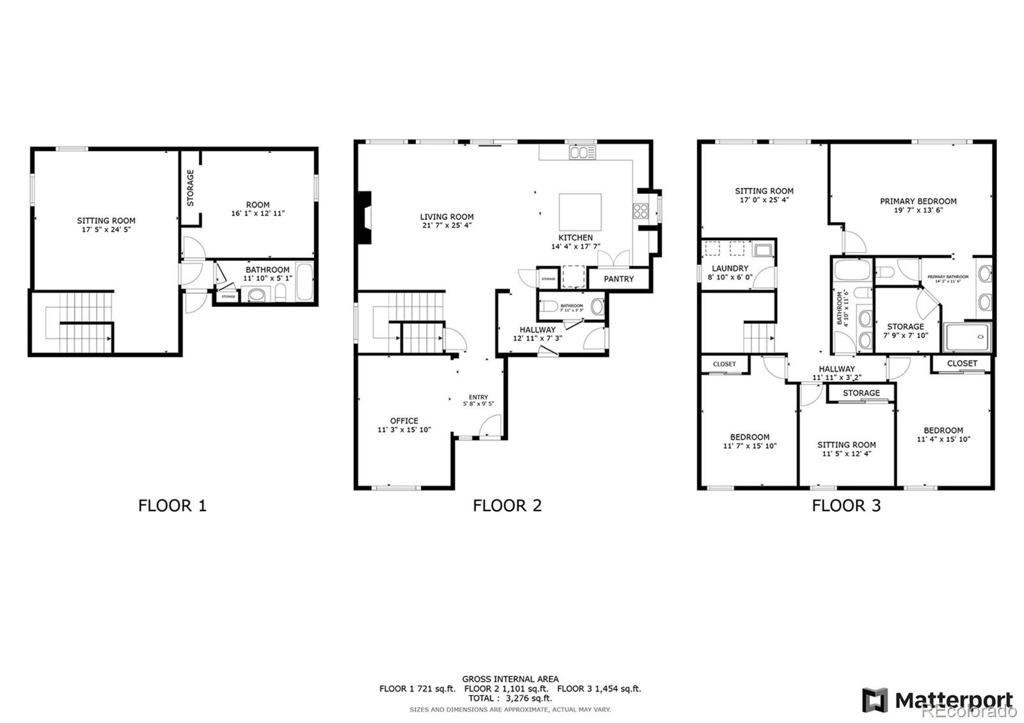
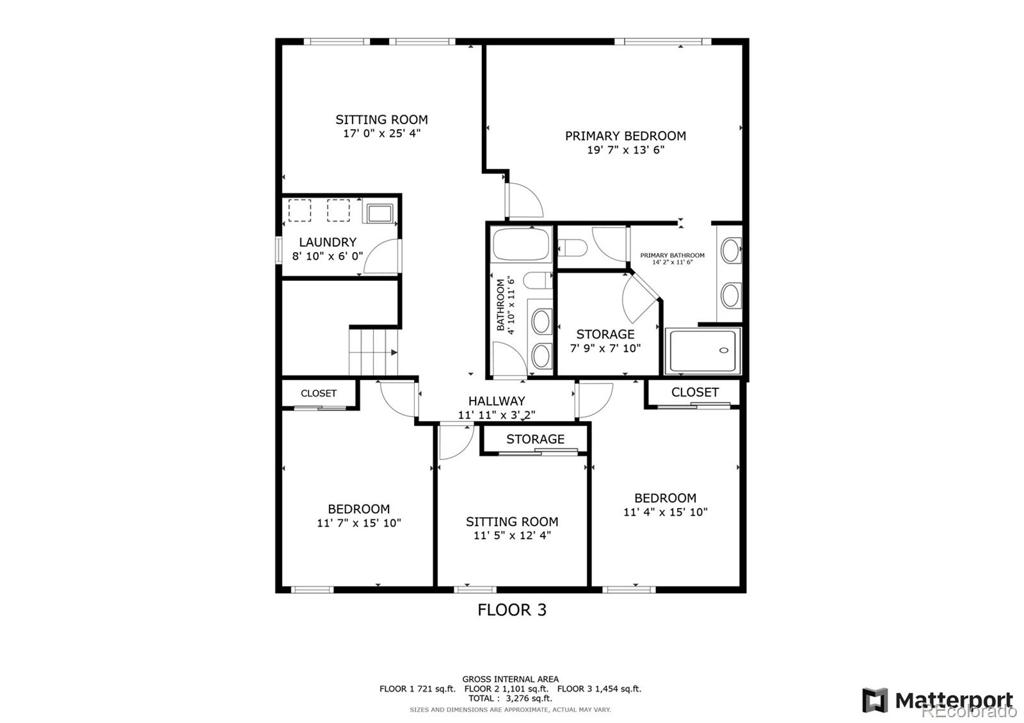
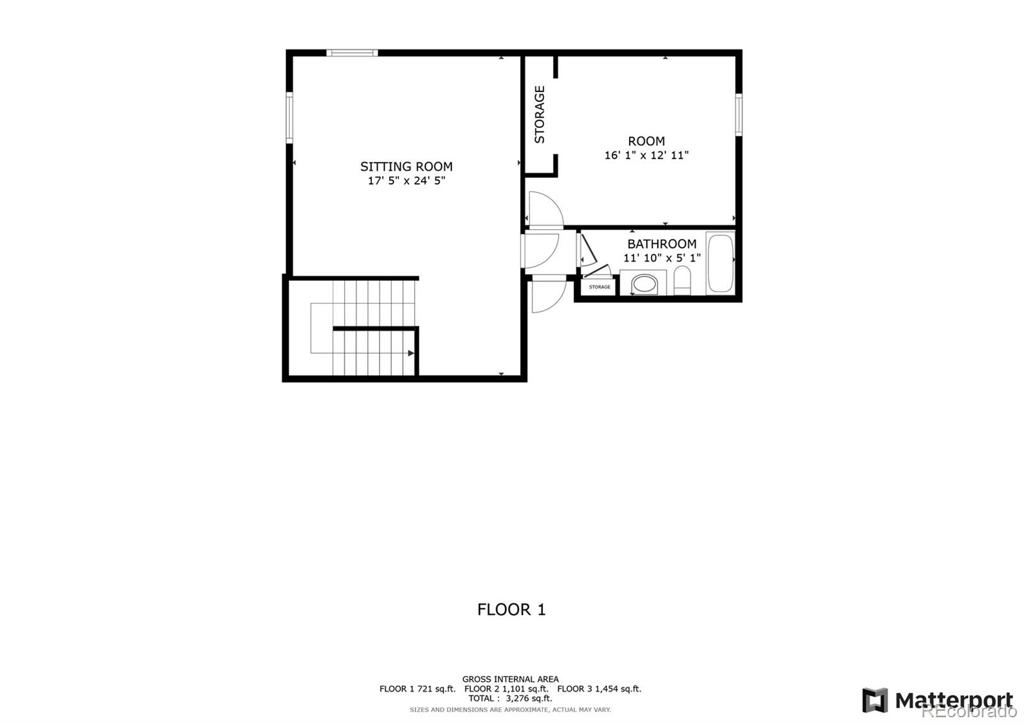
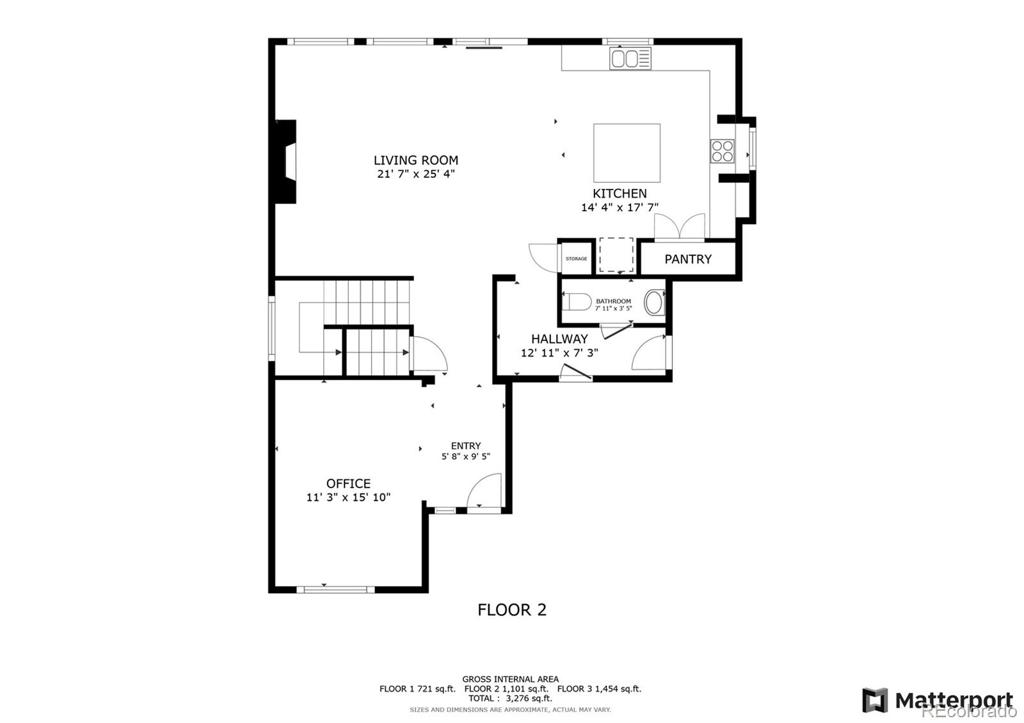


 Menu
Menu
 Schedule a Showing
Schedule a Showing

