1660 Prominence Circle
Elizabeth, CO 80107 — Elbert county
Price
$1,344,000
Sqft
4971.00 SqFt
Baths
4
Beds
4
Description
An Exceptional Home in a serene setting yet an easy commute to Denver and the Tech Center areas.
*5+ acres in highly sought after community * Public water and county maintained roads* High quality construction throughout * Extra insulation * Class 4 shingles * CAT 5 wiring* Tankless hot water * LEED Green certified *2x6 framing * Cable high speed Internet *New exterior paint * Horse community w/ miles of trails *Expansive walk out basement w/ 9 ' ceilings * Main floor primary suite * Abundant storage * Enormous upper great room/ office* Unobstructed views* Gorgeous natural light * Peaceful country living with an easy commute to the city and minutes to shopping * Dream kitchen, high end appliances * A Sterling Custom Home with Craftsman trim
**Auto enthusiasts and artisans, this is it! Don’t miss the 3,700 sq ft detached garage and workshop. Collect, or build anything to your hearts content, can house 16+ cars if desired or imagine your perfect art studio, office, workshop, barn... the options are endless! The 60'x20' RV bay is fully equipped. An attached 3 car is a mechanics dream with heat, storage and fridge.
** An unfinished 960 sq ft apartment w/ private deck in the outbuilding, ready to finish, framed and plumbed w/septic and propane, is the perfect guest house or office. Could also make a nice ADU, subject to HOA approval. More than a house, it’s an invitation to create lasting memories! * SPECIAL FINANCING AVAILABLE.
*PLEASE BE SURE TO CLICK ON THE LINK TO THE PROPERTY WEBSITE!
Property Level and Sizes
SqFt Lot
218671.20
Lot Features
Breakfast Nook, Built-in Features, Ceiling Fan(s), Eat-in Kitchen, Entrance Foyer, Five Piece Bath, High Ceilings, High Speed Internet, Jack & Jill Bathroom, Kitchen Island, Open Floorplan, Pantry, Primary Suite, Radon Mitigation System, Smoke Free, Solid Surface Counters, Sound System, Hot Tub, Stone Counters, Utility Sink, Vaulted Ceiling(s), Walk-In Closet(s), Wet Bar, Wired for Data
Lot Size
5.02
Foundation Details
Structural
Basement
Finished, Full, Walk-Out Access
Interior Details
Interior Features
Breakfast Nook, Built-in Features, Ceiling Fan(s), Eat-in Kitchen, Entrance Foyer, Five Piece Bath, High Ceilings, High Speed Internet, Jack & Jill Bathroom, Kitchen Island, Open Floorplan, Pantry, Primary Suite, Radon Mitigation System, Smoke Free, Solid Surface Counters, Sound System, Hot Tub, Stone Counters, Utility Sink, Vaulted Ceiling(s), Walk-In Closet(s), Wet Bar, Wired for Data
Appliances
Bar Fridge, Cooktop, Dishwasher, Disposal, Double Oven, Gas Water Heater, Humidifier, Microwave, Refrigerator, Self Cleaning Oven, Tankless Water Heater, Wine Cooler
Electric
Central Air
Flooring
Carpet, Stone, Wood
Cooling
Central Air
Heating
Forced Air, Natural Gas, Passive Solar
Fireplaces Features
Basement, Living Room
Utilities
Electricity Connected, Internet Access (Wired), Natural Gas Connected, Propane
Exterior Details
Features
Fire Pit
Lot View
Meadow, Mountain(s), Plains, Valley
Water
Public
Sewer
Septic Tank
Land Details
Road Responsibility
Public Maintained Road
Road Surface Type
Paved
Garage & Parking
Parking Features
220 Volts, Concrete, Finished, Floor Coating, Heated Garage, Insulated Garage, Lighted, Oversized, Storage
Exterior Construction
Roof
Composition, Other
Construction Materials
Cement Siding, Stone
Exterior Features
Fire Pit
Window Features
Double Pane Windows, Window Coverings, Window Treatments
Security Features
Carbon Monoxide Detector(s), Radon Detector, Security System
Builder Source
Appraiser
Financial Details
Previous Year Tax
8250.00
Year Tax
2023
Primary HOA Name
Wild Pointe Ranch
Primary HOA Phone
303-514-5842
Primary HOA Amenities
Trail(s)
Primary HOA Fees Included
Trash
Primary HOA Fees
295.00
Primary HOA Fees Frequency
Annually
Location
Schools
Elementary School
Running Creek
Middle School
Elizabeth
High School
Elizabeth
Walk Score®
Contact me about this property
James T. Wanzeck
RE/MAX Professionals
6020 Greenwood Plaza Boulevard
Greenwood Village, CO 80111, USA
6020 Greenwood Plaza Boulevard
Greenwood Village, CO 80111, USA
- (303) 887-1600 (Mobile)
- Invitation Code: masters
- jim@jimwanzeck.com
- https://JimWanzeck.com
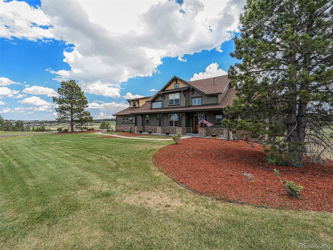
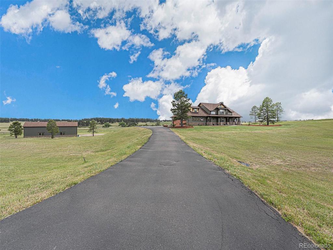
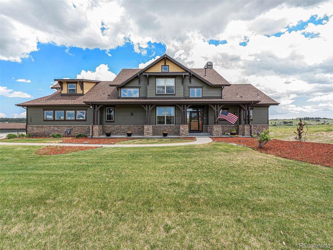
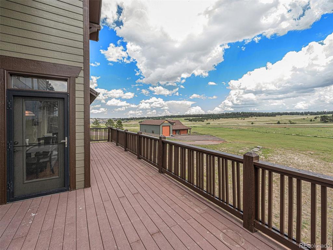
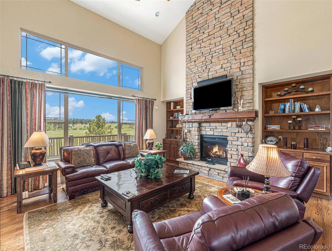
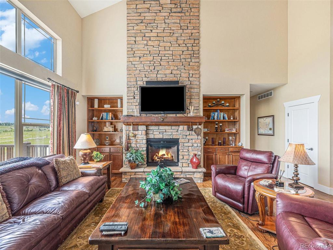
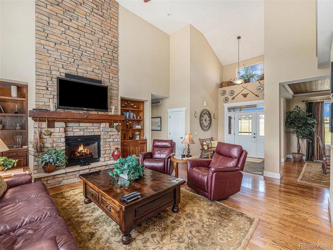
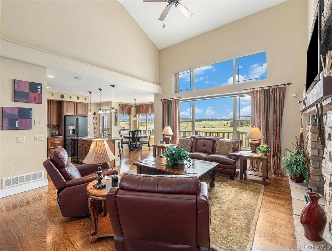
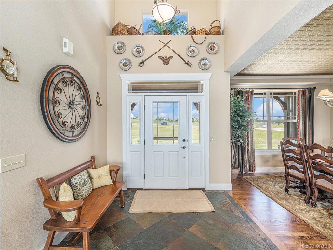
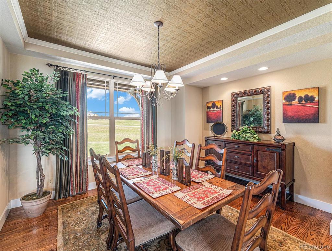
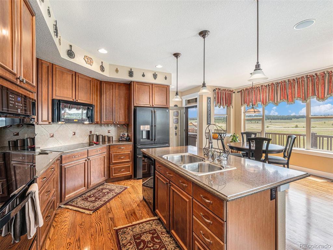
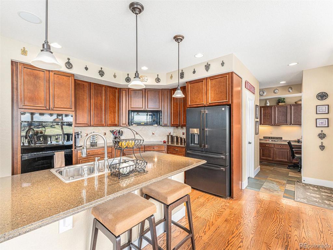
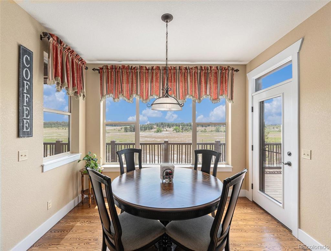
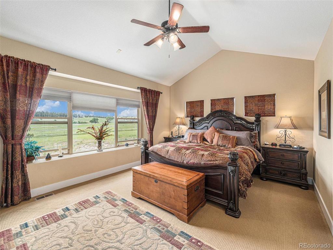
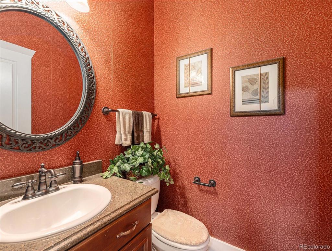
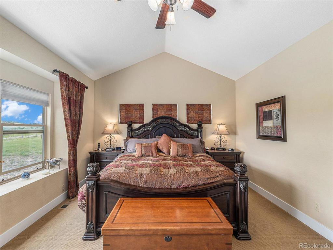
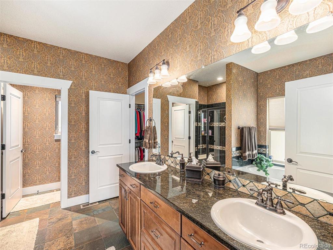
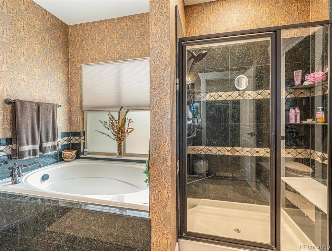
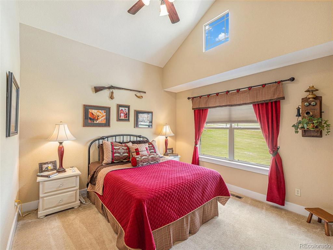
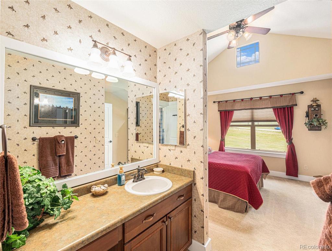
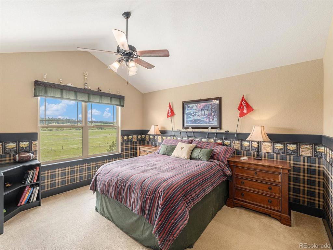
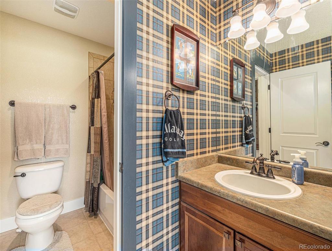
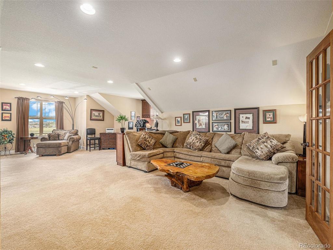
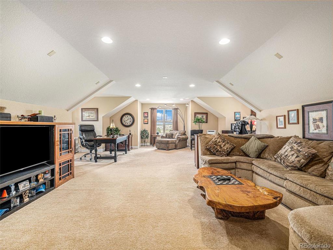
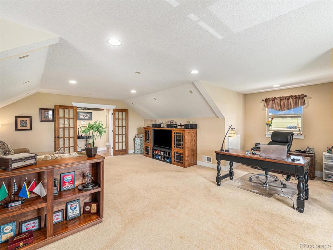
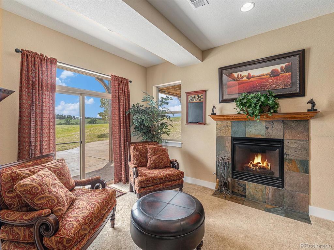
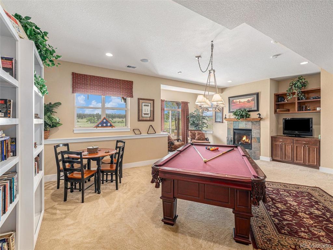
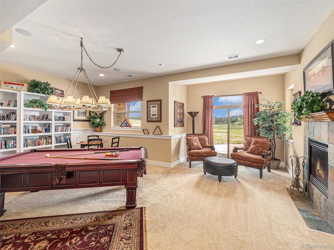
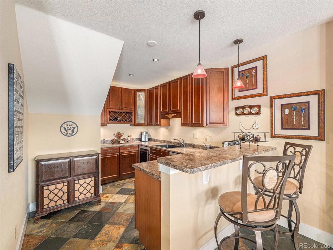
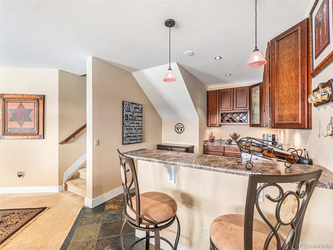
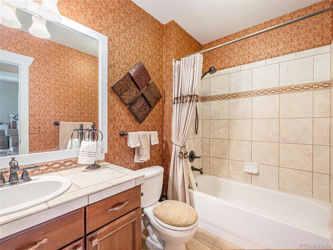
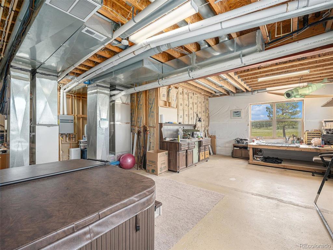
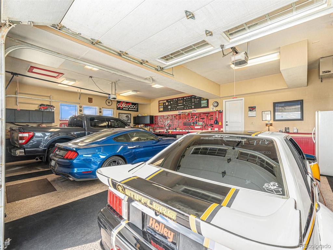
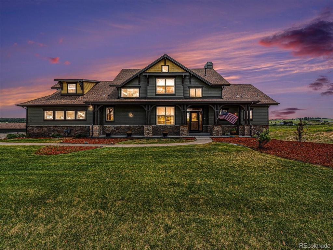
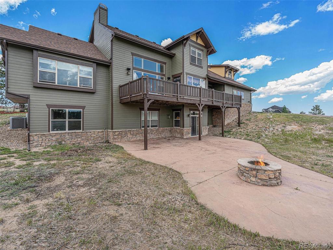
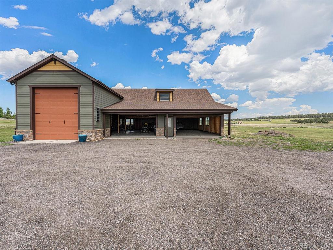
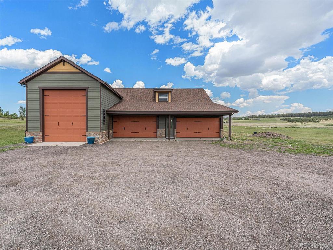
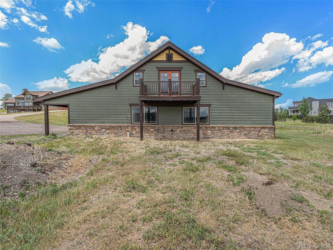
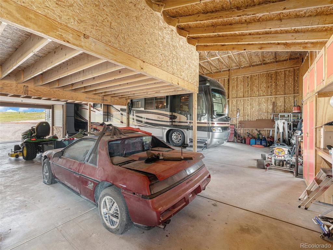
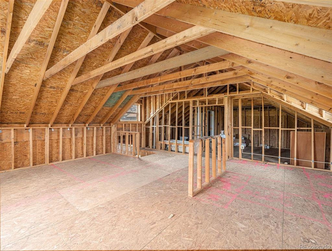
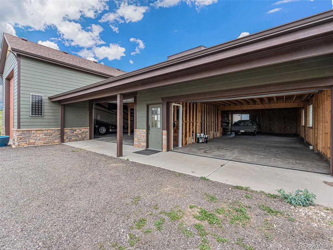
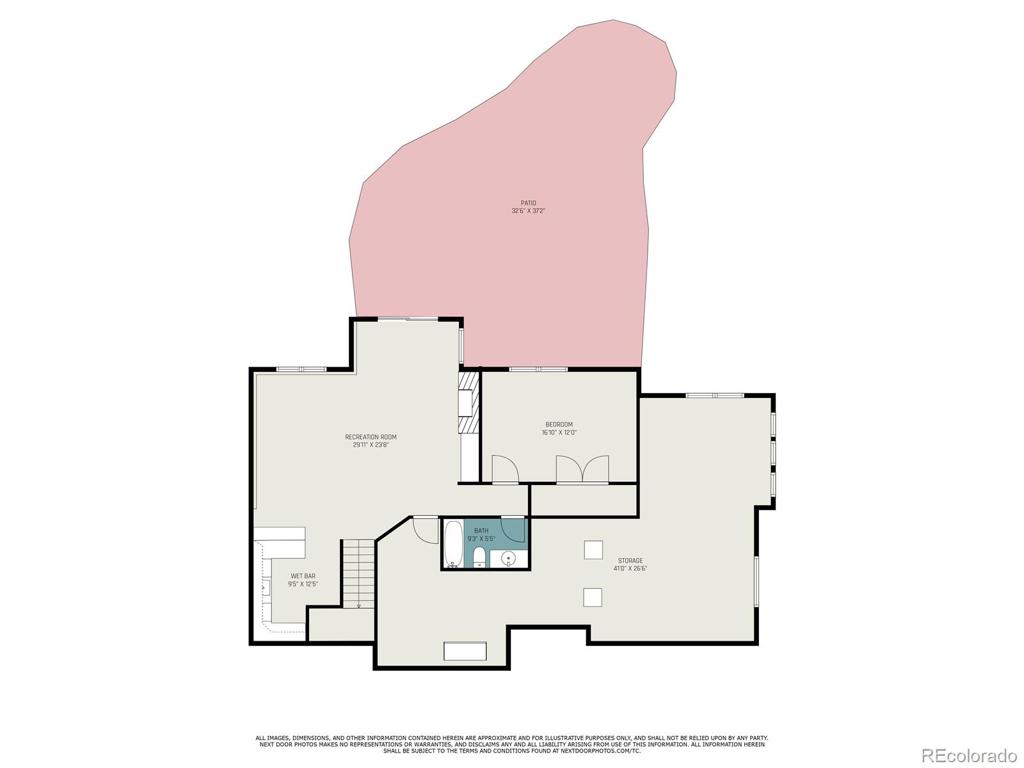
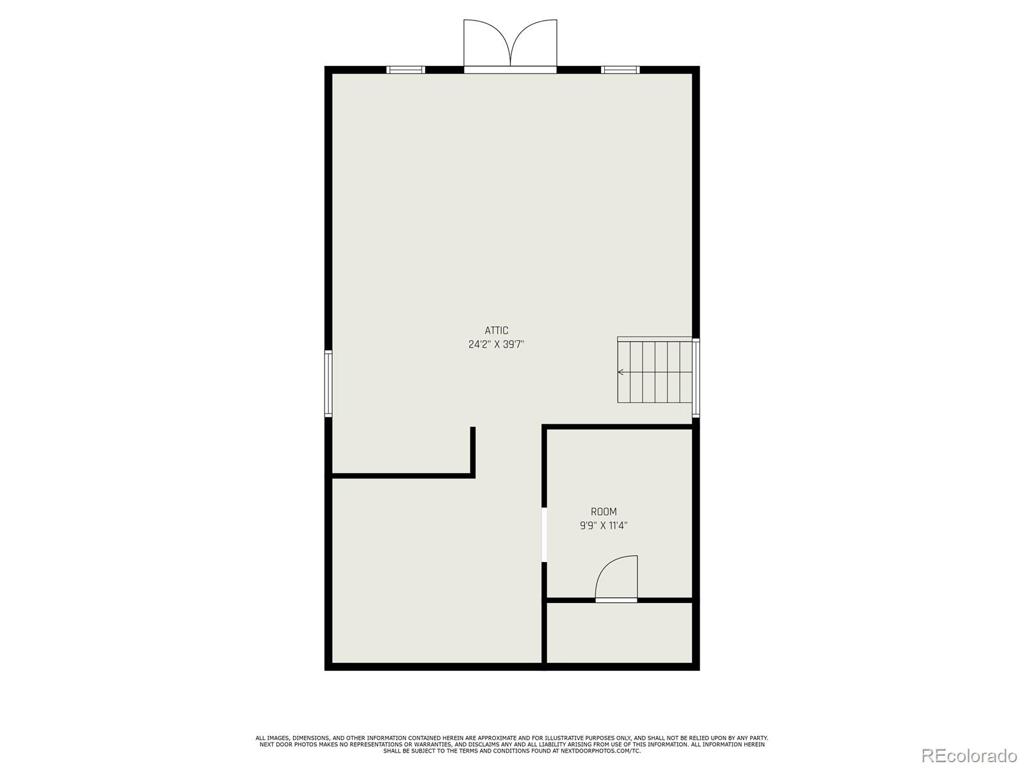
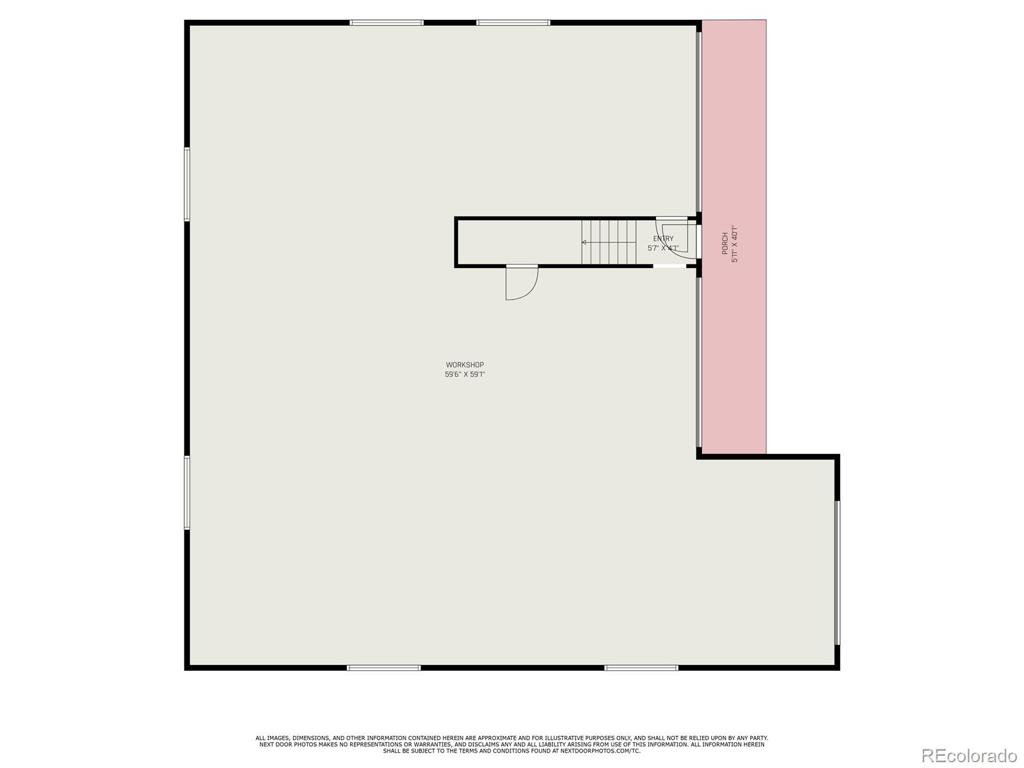
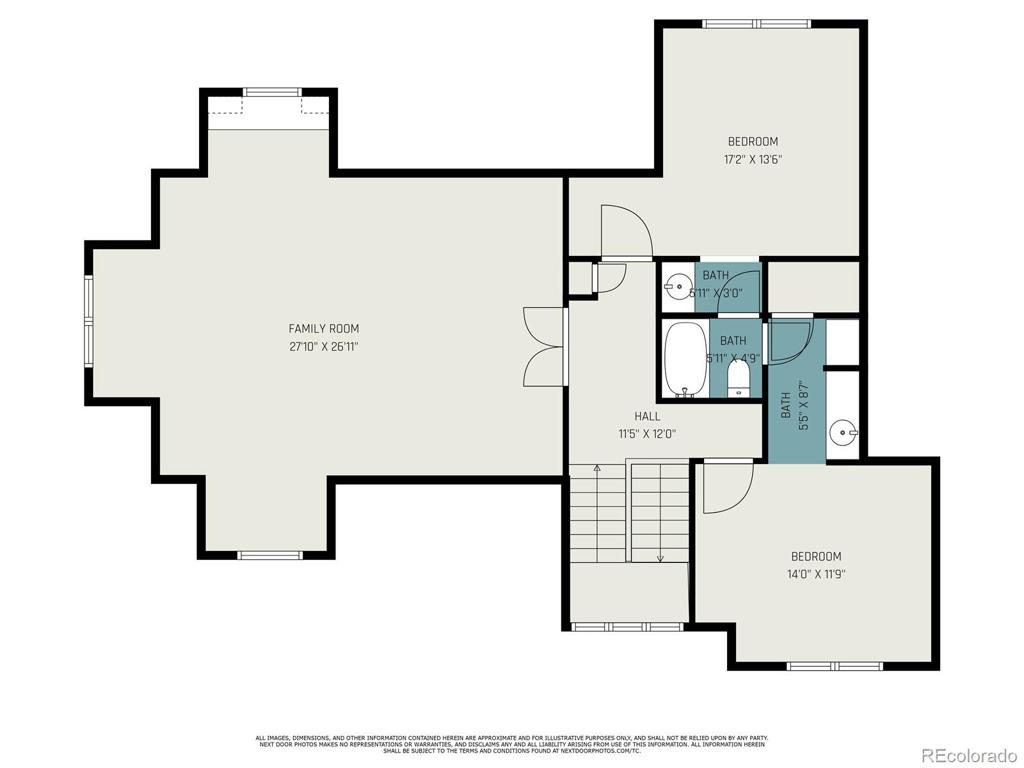
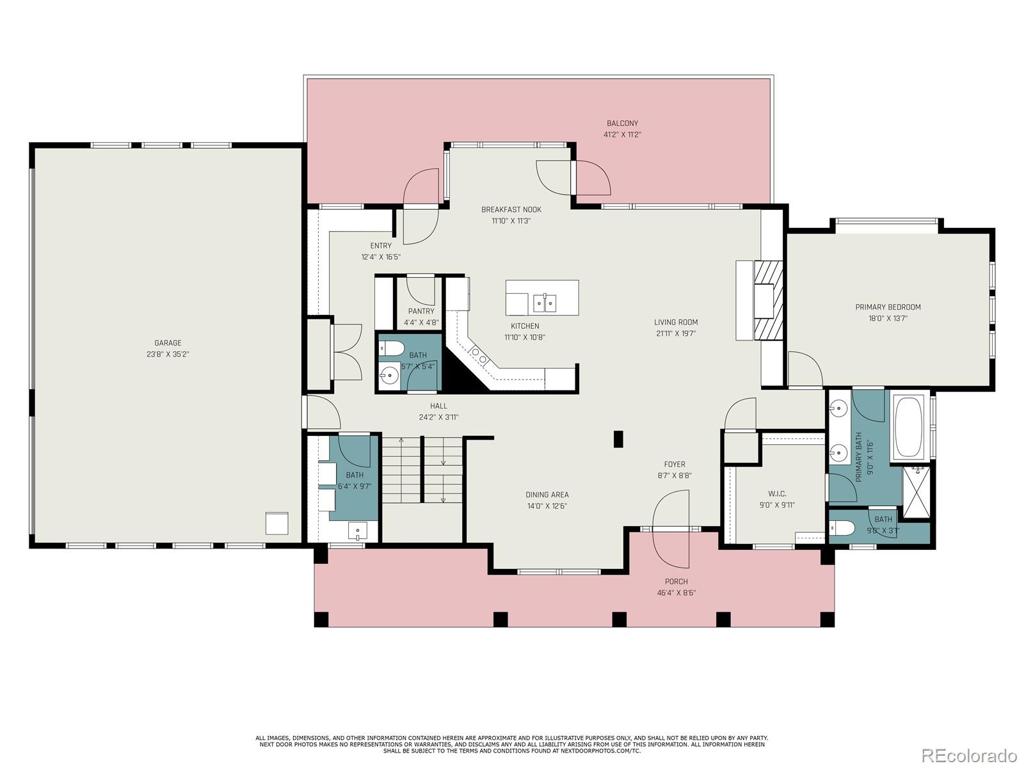






 Menu
Menu
 Schedule a Showing
Schedule a Showing

