32638 Legacy Ridge Street
Elizabeth, CO 80107 — Elbert county
Price
$950,000
Sqft
4653.00 SqFt
Baths
4
Beds
4
Description
Come get your own piece of the country while still being close to all that local towns have to offer. This 4 Bedroom 4 Bathroom Ranch Style Home situated on 5 acres with a 35x65 Outbuilding is sure to impress. As you enter, you will notice the open floorplan which features; formal dining, family room with a cozy gas fireplace, eat in kitchen area, SS appliances including a gas stove, a walk-in pantry and a mud room with built in cabinetry leading from the garage to the powder bath. The laundry room offers ample storage with cabinets, folding counter space and has direct access to the master closet. Bedrooms 2 and 3 share a Jack and Jill full bathroom. In the finished walkout basement you can unwind in the theater area that has more custom cabinetry or walk through the glass French doors and get some work done in the office/flex room. There is an additional bedroom with an en-suite ¾ bathroom, an oversized walk-in closet and the basement still has additional unfinished storage space. The back deck is the perfect place to enjoy the stunning sunrises or unwind and grill. The landscaped backyard has a double fence area that includes a vegetable garden. Attached split 3 car garage is fully connected inside to offer plenty of additional storage. Asphalt driveway is Southwest facing and will help with quick snow melt. Front of house offers views of Pikes Peak. The outbuilding has electricity, a gas heater to keep the area warm when tinkering and is 12’ high with 2 double overhead doors. Wild Pointe allows horses, offers 14 miles of equestrian trails, a community gazebo with panoramic views and a pond. 20 minutes to Castle Rock and Parker, 35 minutes to the Tech Center. One of the only communities in Elizabeth with this type of acreage and paved, county maintained roads. Don’t miss out on your chance to have it all!
Property Level and Sizes
SqFt Lot
218236.00
Lot Features
Built-in Features, Ceiling Fan(s), Eat-in Kitchen, Five Piece Bath, Granite Counters, Open Floorplan, Smoke Free, Walk-In Closet(s)
Lot Size
5.01
Foundation Details
Slab
Basement
Finished, Full, Walk-Out Access
Interior Details
Interior Features
Built-in Features, Ceiling Fan(s), Eat-in Kitchen, Five Piece Bath, Granite Counters, Open Floorplan, Smoke Free, Walk-In Closet(s)
Appliances
Dishwasher, Disposal, Microwave, Range, Refrigerator
Electric
Central Air
Flooring
Tile, Wood
Cooling
Central Air
Heating
Forced Air
Fireplaces Features
Circulating, Gas, Living Room
Exterior Details
Features
Garden, Private Yard
Lot View
Valley
Water
Shared Well
Sewer
Septic Tank
Land Details
Road Responsibility
Public Maintained Road
Road Surface Type
Paved
Garage & Parking
Parking Features
Asphalt, Storage
Exterior Construction
Roof
Composition
Construction Materials
Frame
Exterior Features
Garden, Private Yard
Window Features
Window Coverings
Security Features
Carbon Monoxide Detector(s), Smoke Detector(s), Video Doorbell
Builder Name 1
GJ Gardner Homes
Builder Source
Public Records
Financial Details
Previous Year Tax
6594.00
Year Tax
2019
Primary HOA Name
Wild Pointe Ranch HOA
Primary HOA Phone
530-228-5468
Primary HOA Amenities
Pond Seasonal, Trail(s)
Primary HOA Fees Included
Recycling, Trash
Primary HOA Fees
290.00
Primary HOA Fees Frequency
Annually
Location
Schools
Elementary School
Running Creek
Middle School
Elizabeth
High School
Elizabeth
Walk Score®
Contact me about this property
James T. Wanzeck
RE/MAX Professionals
6020 Greenwood Plaza Boulevard
Greenwood Village, CO 80111, USA
6020 Greenwood Plaza Boulevard
Greenwood Village, CO 80111, USA
- (303) 887-1600 (Mobile)
- Invitation Code: masters
- jim@jimwanzeck.com
- https://JimWanzeck.com
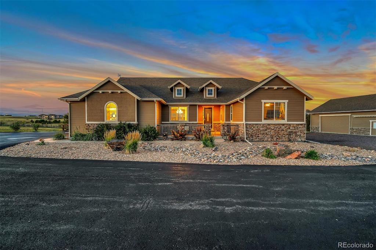
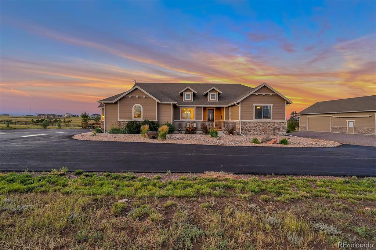
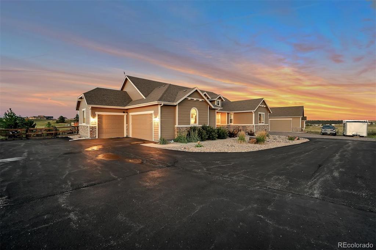
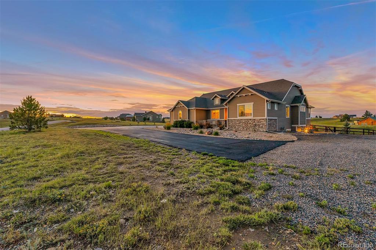
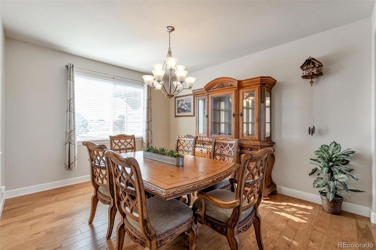
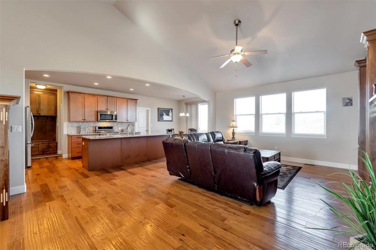
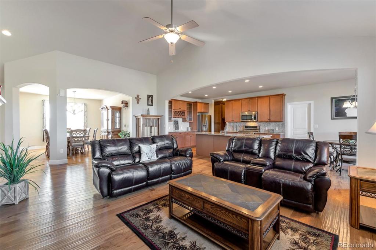
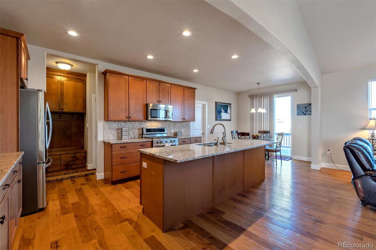
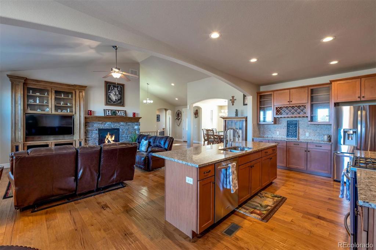
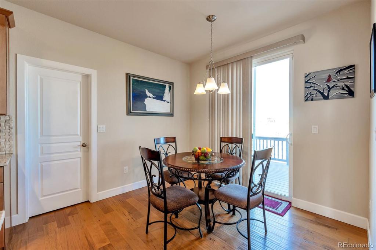
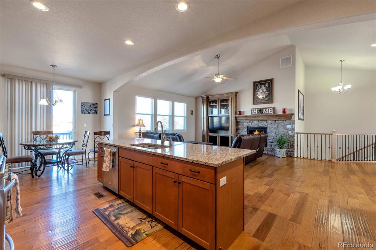
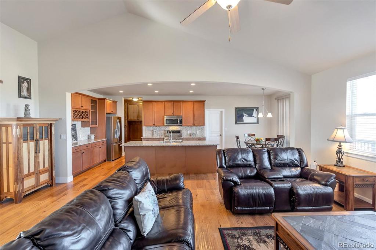
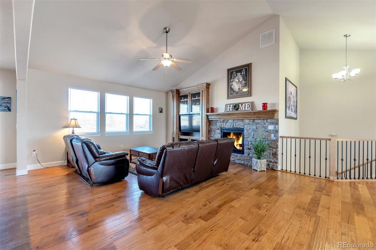
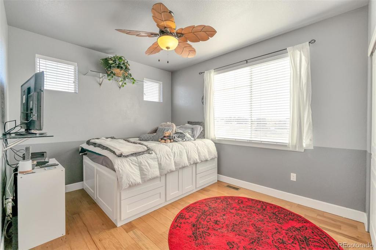
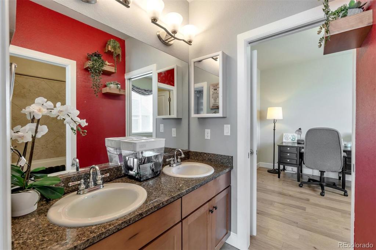
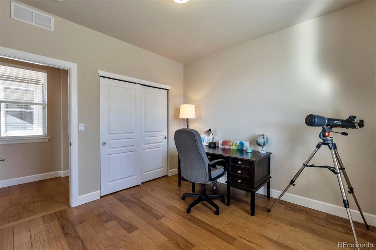
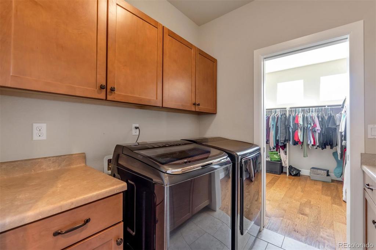
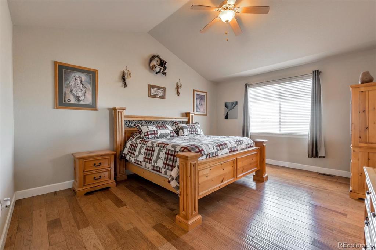
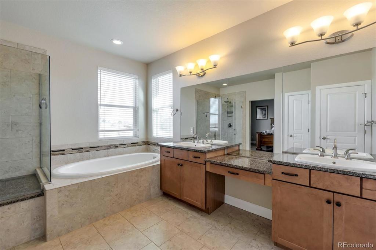
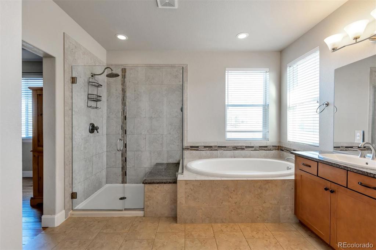
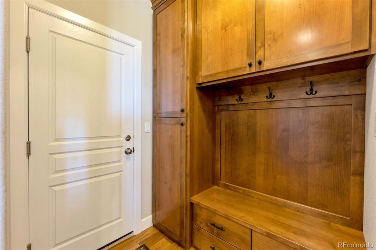
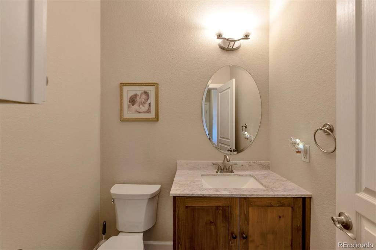
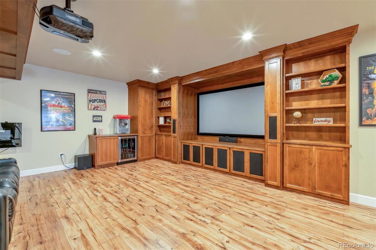
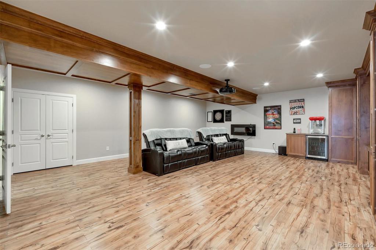
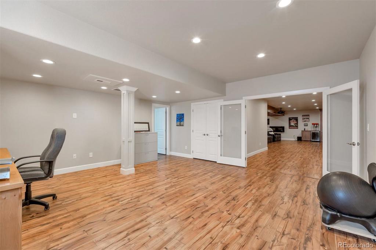
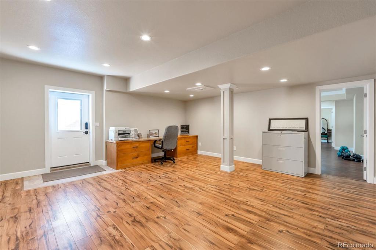
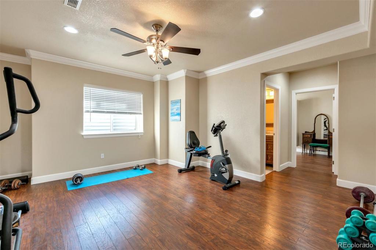
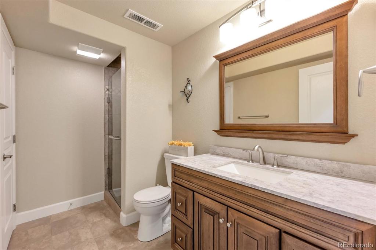
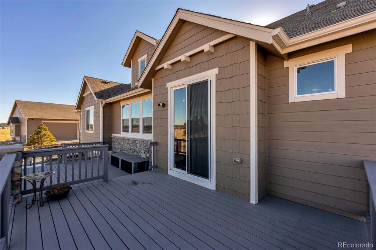
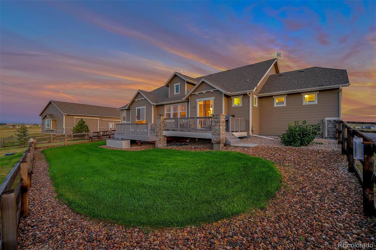
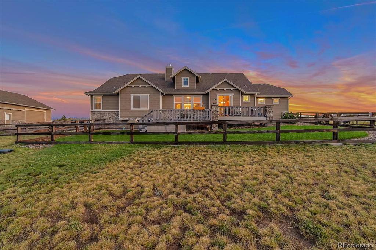
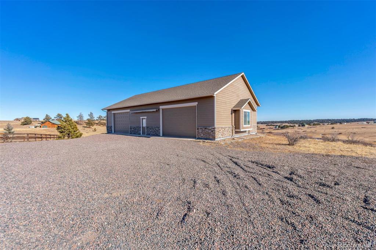
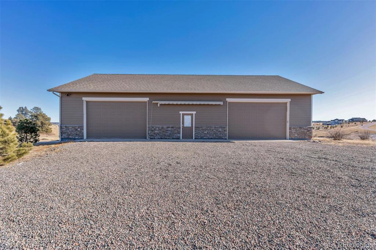
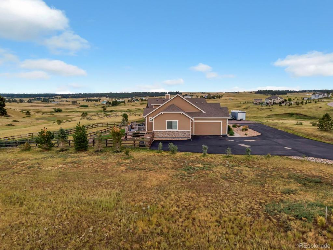
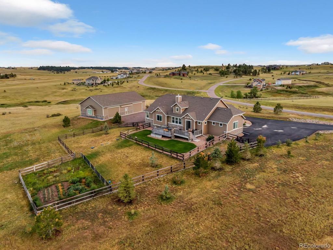
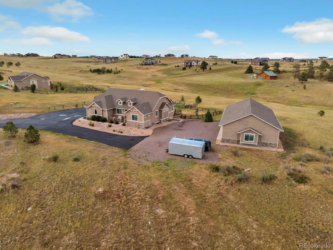
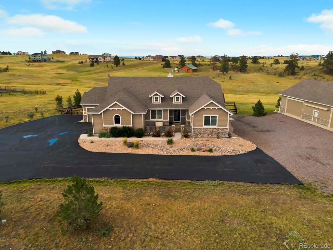
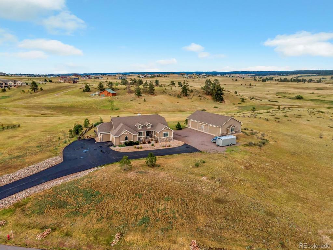
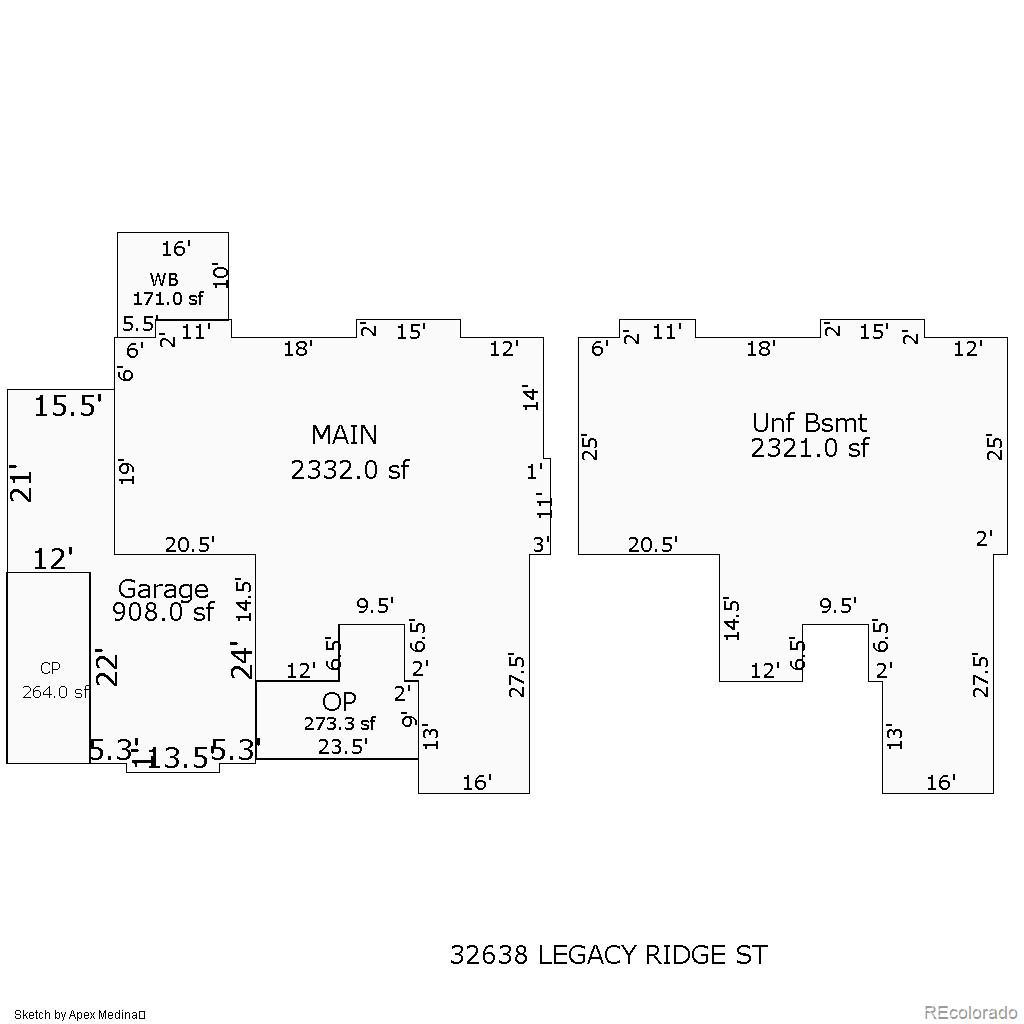
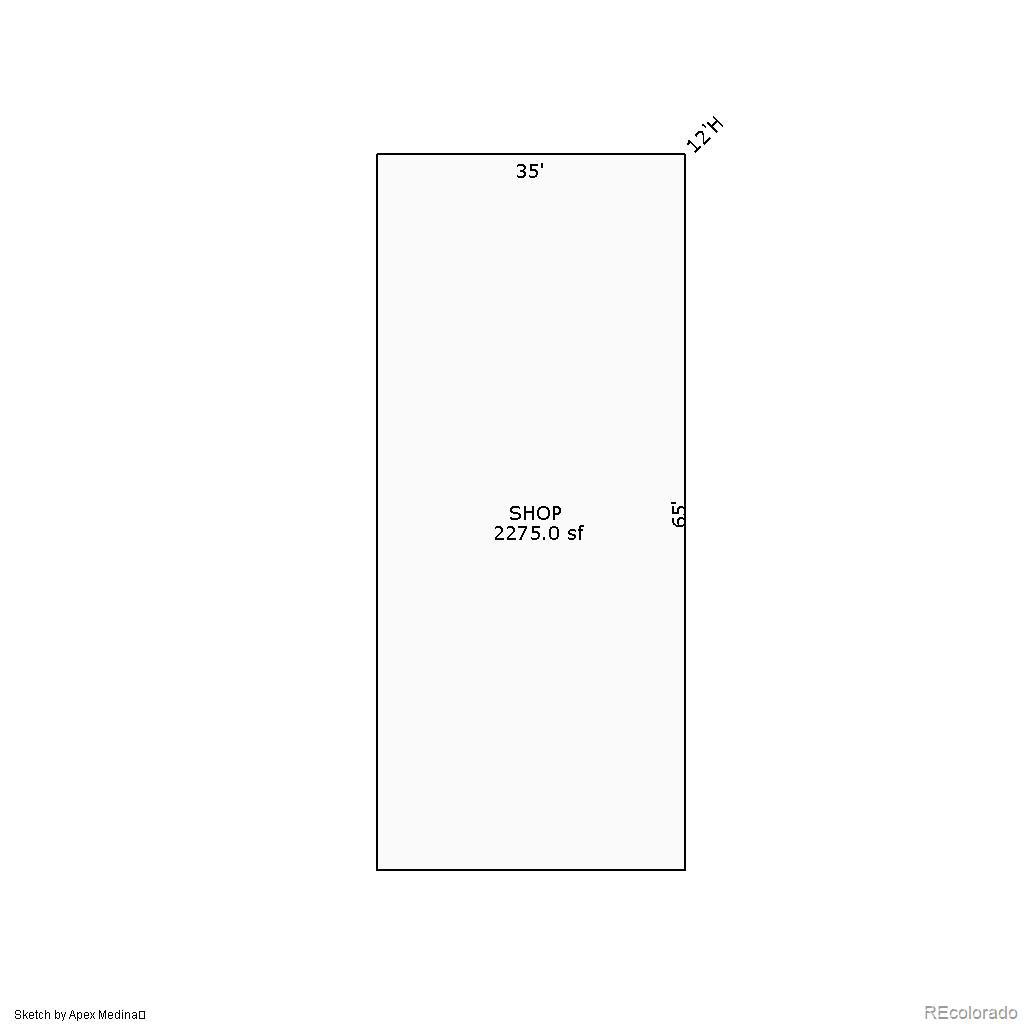


 Menu
Menu


