33625 Tribute Circle
Elizabeth, CO 80107 — Elbert county
Price
$1,125,000
Sqft
4835.00 SqFt
Baths
6
Beds
6
Description
Dreams Do Come True! Colorado Living! Elegance Collides with Country! 2005 Custom 2-Story Contemporary Farmhouse Located on Prime 5+ Acre Zoned for Horses! Snow Capped Mountain View Lot! Dreamy Wrap Around Porch! 4 Car Attached Garage! 6 Bedrooms! 6 Baths! Formal Living and Dining Rooms! Large Gourmet Kitchen with Island! Cherry Cabinets! Cherry Hardwood Floors! Stainless Steel Appliances! Gas Stovetop! New Double Oven w/Convection Oven! Granite Countertops Dramatic 2 Story Vaulted Family Room with Stack-stone Fireplace! Large Viewing Windows! Plantation Shutters and Ceiling Fan! Huge Main Floor Study! Main Floor Laundry! Inviting Vaulted Master Suite with 5-Piece Bath and Walk in Closet! Large Secondary Bedrooms! This Home is Upgraded Throughout! Finished Walkout with Guest Suite with Full Kitchen w/Island with Granite Slab Countertop! Cherry Flooring! 2 Bedrooms and 2 Full Bath! Private Entrance! Storage Room! Brick Paver Patio! Great In-Law Suite TOO! 3 Stall Barn with Tack Room! Water and Electricity/Heated Workshop! Can Be extra Garage Space too! Additional Features: 2 Furnaces! Upper Level is Newer! Sprinkler System! Cul-de-sac! Paver Patio Lower Level! Horse-trails! Paved and Plowed Roads! 14 Miles of Horse-trails! Trampoline Included! Garden Area! Chickens allowed! Close to Legacy Academy and Towns of Elizabeth and Parker! Easy Access! Great Community! Privacy Abounds!
Property Level and Sizes
SqFt Lot
218671.20
Lot Features
Breakfast Nook, Eat-in Kitchen, Five Piece Bath, In-Law Floor Plan, Kitchen Island, Open Floorplan, Pantry, Smoke Free, Vaulted Ceiling(s), Walk-In Closet(s), Wet Bar
Lot Size
5.02
Basement
Finished
Interior Details
Interior Features
Breakfast Nook, Eat-in Kitchen, Five Piece Bath, In-Law Floor Plan, Kitchen Island, Open Floorplan, Pantry, Smoke Free, Vaulted Ceiling(s), Walk-In Closet(s), Wet Bar
Appliances
Cooktop, Dishwasher, Disposal, Self Cleaning Oven
Electric
Central Air
Flooring
Carpet, Tile, Wood
Cooling
Central Air
Heating
Forced Air, Natural Gas
Utilities
Cable Available, Electricity Connected, Internet Access (Wired), Natural Gas Connected, Phone Available
Exterior Details
Lot View
Mountain(s)
Water
Shared Well
Sewer
Septic Tank
Land Details
Road Frontage Type
Public
Road Surface Type
Paved
Garage & Parking
Parking Features
Oversized
Exterior Construction
Roof
Architecural Shingle
Construction Materials
Frame, Rock
Financial Details
Previous Year Tax
7566.00
Year Tax
2020
Primary HOA Name
Wild Pointe
Primary HOA Phone
719-219-7672
Primary HOA Fees Included
Recycling, Trash
Primary HOA Fees
306.00
Primary HOA Fees Frequency
Annually
Location
Schools
Elementary School
Running Creek
Middle School
Elizabeth
High School
Elizabeth
Walk Score®
Contact me about this property
James T. Wanzeck
RE/MAX Professionals
6020 Greenwood Plaza Boulevard
Greenwood Village, CO 80111, USA
6020 Greenwood Plaza Boulevard
Greenwood Village, CO 80111, USA
- (303) 887-1600 (Mobile)
- Invitation Code: masters
- jim@jimwanzeck.com
- https://JimWanzeck.com
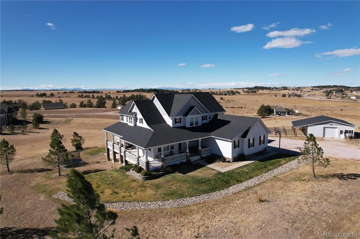
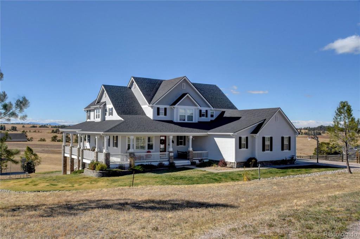
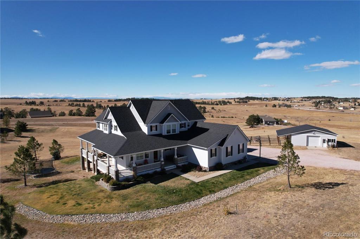
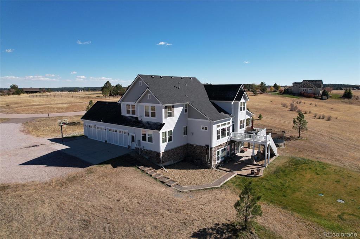
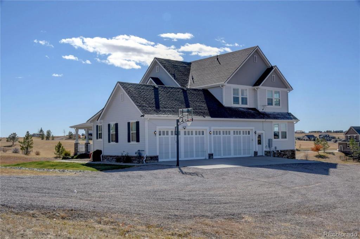
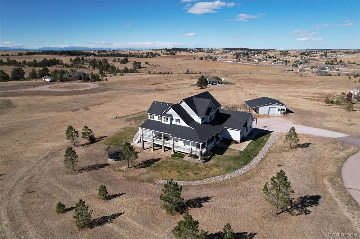
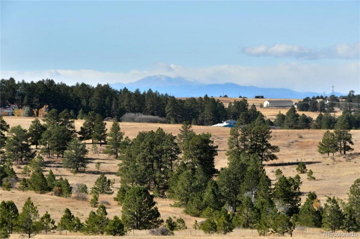
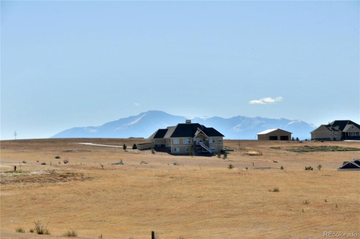
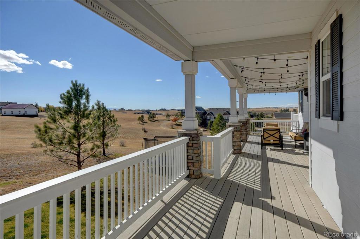
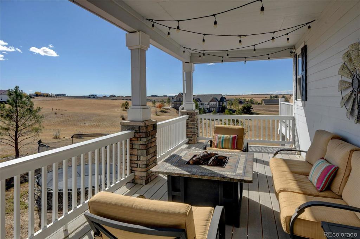
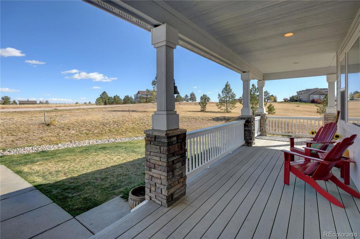
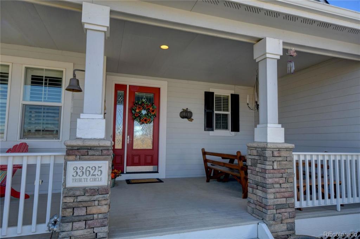
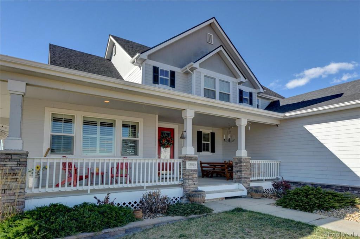
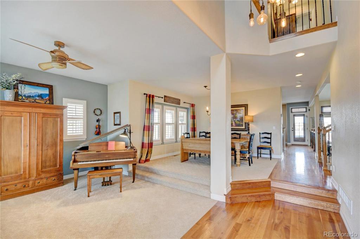
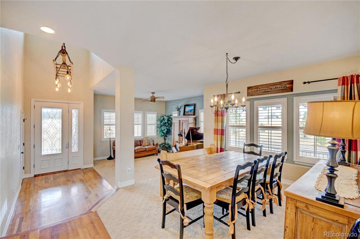
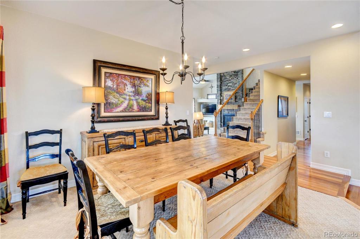
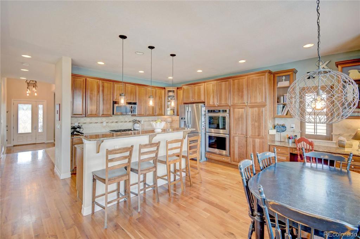
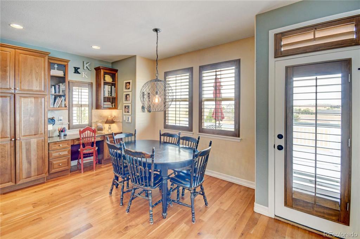
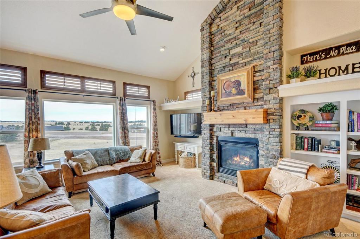
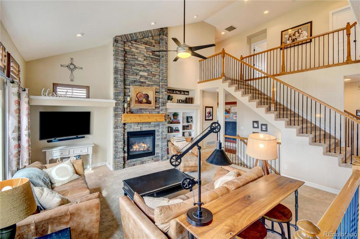
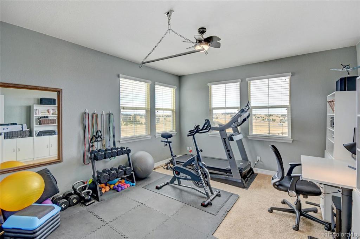
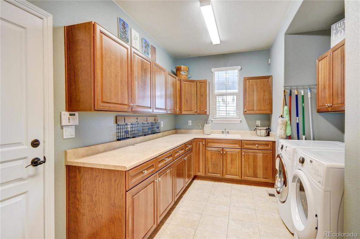
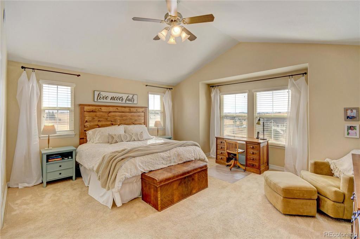
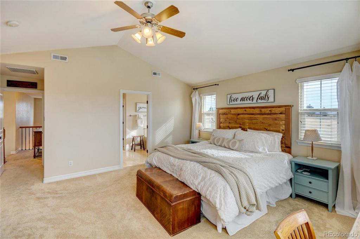
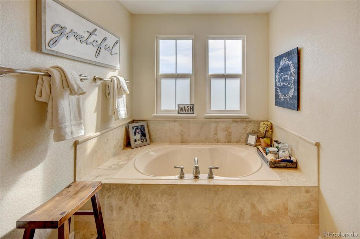
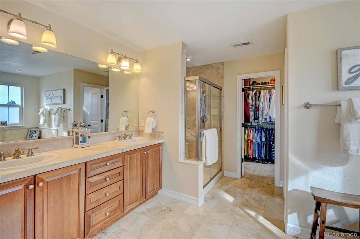
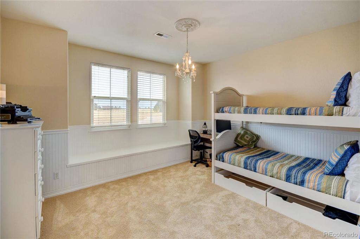
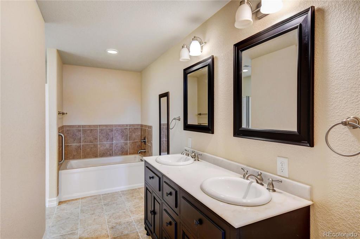
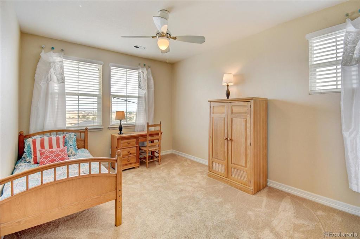
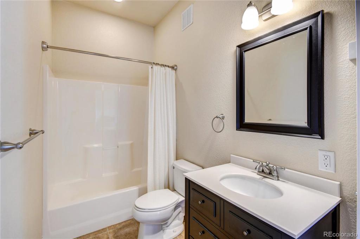
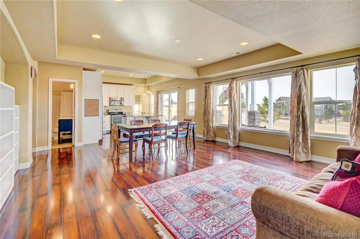
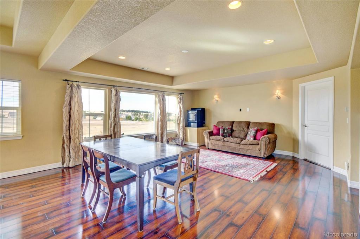
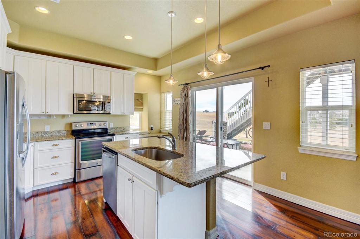
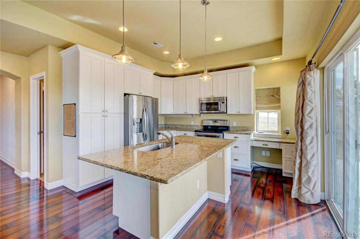
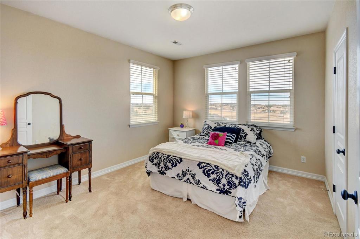
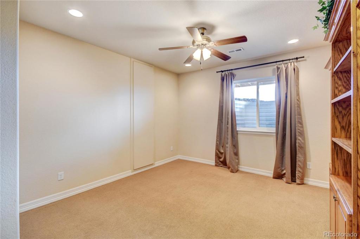
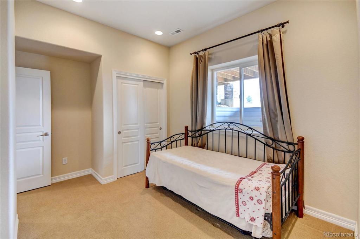
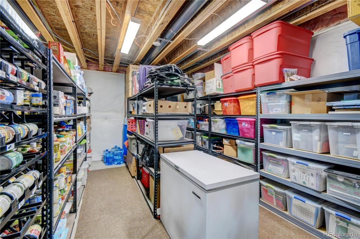
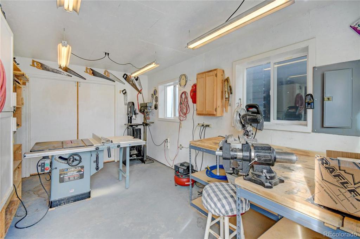
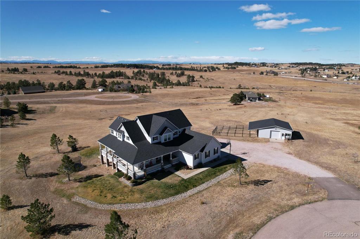


 Menu
Menu


