511 Heritage Trail
Elizabeth, CO 80107 — Elbert county
Price
$1,100,000
Sqft
4430.00 SqFt
Baths
3
Beds
3
Description
Escape the hustle and bustle to this serene 5-acre retreat. Discover a beautiful Ranch-style home with a finished walkout basement offering breathtaking views of Pikes Peak and miles of trails to explore. The open floorplan is flooded with natural light, featuring LTV flooring and vaulted ceilings. Entertain effortlessly with a formal dining room, a cozy great room boasting a gas fireplace, lighted ceiling fan, and recessed lighting. The kitchen is a chef's dream, equipped with slab granite countertops, a stylish tile backsplash, trendy lighting, center island w/farm sink, bar seating, double oven, gas cooktop, pantry, a nook area overlooking picturesque backyard. Door to upper deck, and spiral staircase guides you gracefully to the lower level.. The main floor also hosts a convenient laundry mudroom with cabinets and tile flooring. Retreat to the spacious primary suite, tucked away from the other bedrooms, featuring trey ceilings, a chandelier with a ceiling fan, and an ensuite 5-piece bath complete with granite countertops, tile flooring, a new soaking tub, separate shower, and his and her walk-in closets. Two additional bedrooms on the main level share a full bath with dual sinks and granite countertops. The walkout basement offers even more space for relaxation and recreation, including an open recreation area, a wet bar with granite countertops and a refrigerator, a dedicated gym, a cozy pellet stove, and various versatile rooms, including home office, kids hideout under stairs, featuring loft area, a craft room, or a home theater. Step outside to the backyard oasis, boasting 36 trees, fruit, berries, and a vegetable garden. Enjoy the hot tub with privacy screens and an electric Covana cover, gather around the firepit area, or unwind in a hammock for an afternoon siesta. Need ample parking? Look no further than the 6-car garage, with 3 cars attached and 3 cars detached with an RV door. Don't miss out on this incredible home nestled in a tranquil setting and stunning views. Paved roads.
Property Level and Sizes
SqFt Lot
219542.40
Lot Features
Breakfast Nook, Ceiling Fan(s), Eat-in Kitchen, Five Piece Bath, High Ceilings, Kitchen Island, Open Floorplan, Pantry, Primary Suite, Quartz Counters, Radon Mitigation System, Smoke Free, Hot Tub, Walk-In Closet(s)
Lot Size
5.04
Foundation Details
Slab
Basement
Full, Sump Pump, Walk-Out Access
Common Walls
No Common Walls
Interior Details
Interior Features
Breakfast Nook, Ceiling Fan(s), Eat-in Kitchen, Five Piece Bath, High Ceilings, Kitchen Island, Open Floorplan, Pantry, Primary Suite, Quartz Counters, Radon Mitigation System, Smoke Free, Hot Tub, Walk-In Closet(s)
Appliances
Bar Fridge, Cooktop, Dishwasher, Disposal, Double Oven, Dryer, Gas Water Heater, Microwave, Oven, Refrigerator, Sump Pump, Washer
Laundry Features
In Unit
Electric
Central Air
Flooring
Carpet, Tile, Vinyl
Cooling
Central Air
Heating
Forced Air
Fireplaces Features
Great Room
Utilities
Electricity Connected, Natural Gas Connected
Exterior Details
Features
Garden, Spa/Hot Tub
Lot View
Mountain(s)
Water
Well
Sewer
Septic Tank
Land Details
Road Frontage Type
Public
Road Responsibility
Public Maintained Road
Road Surface Type
Paved
Garage & Parking
Parking Features
RV Garage
Exterior Construction
Roof
Composition, Other
Construction Materials
Wood Siding
Exterior Features
Garden, Spa/Hot Tub
Window Features
Double Pane Windows, Window Coverings
Security Features
Carbon Monoxide Detector(s), Radon Detector, Smoke Detector(s), Video Doorbell
Builder Source
Public Records
Financial Details
Previous Year Tax
8123.00
Year Tax
2023
Primary HOA Name
Wild Pointe Ranch
Primary HOA Phone
303-514-5842
Primary HOA Fees Included
Trash
Primary HOA Fees
295.00
Primary HOA Fees Frequency
Annually
Location
Schools
Elementary School
Running Creek
Middle School
Elizabeth
High School
Elizabeth
Walk Score®
Contact me about this property
James T. Wanzeck
RE/MAX Professionals
6020 Greenwood Plaza Boulevard
Greenwood Village, CO 80111, USA
6020 Greenwood Plaza Boulevard
Greenwood Village, CO 80111, USA
- (303) 887-1600 (Mobile)
- Invitation Code: masters
- jim@jimwanzeck.com
- https://JimWanzeck.com
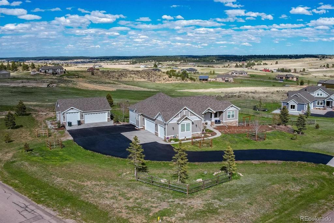
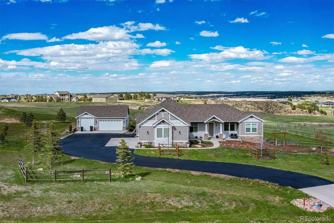
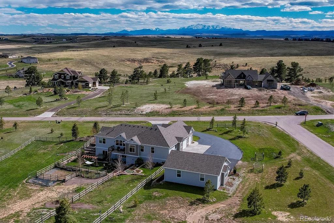
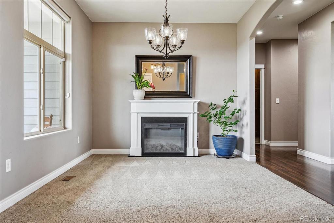
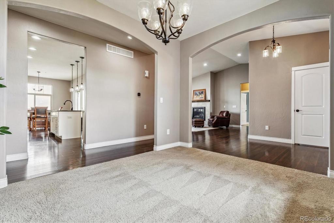
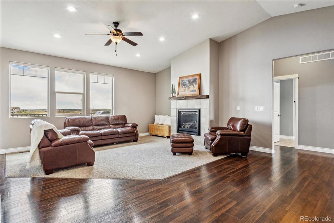
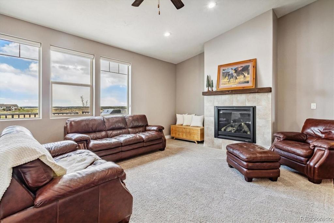
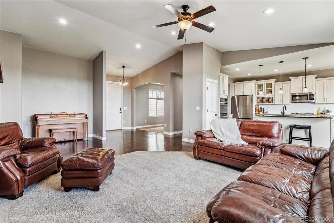
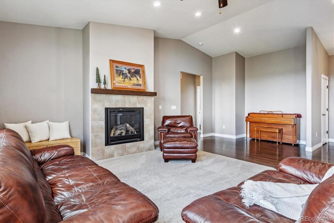
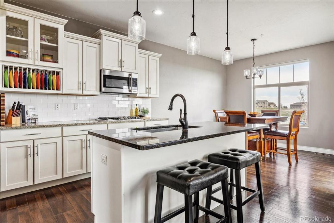
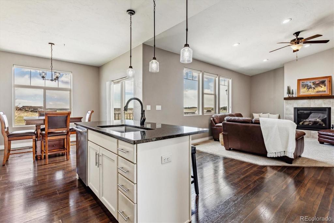
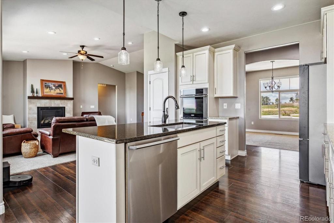
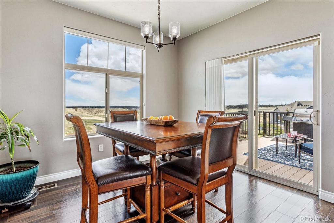
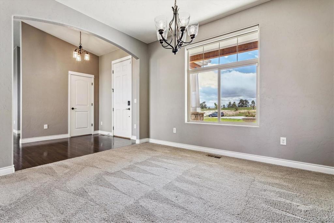
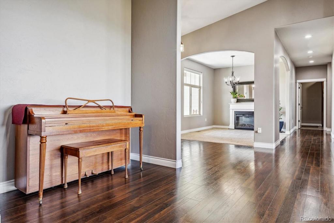
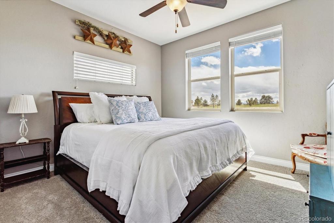
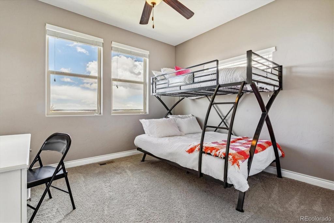
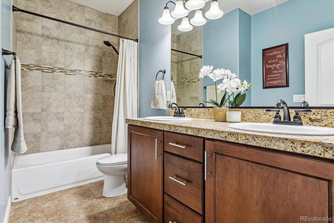
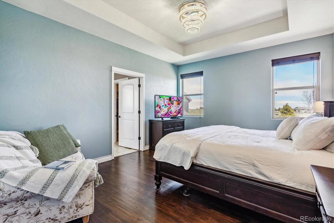
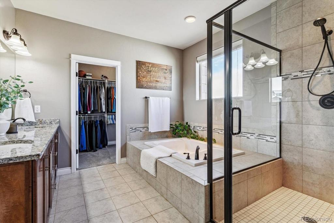
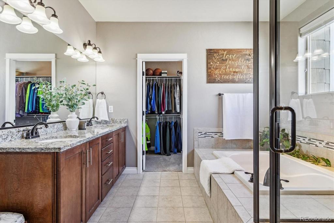
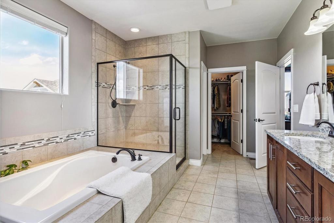
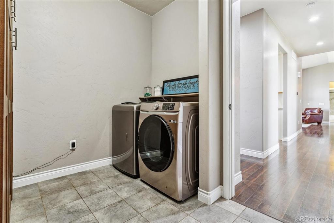
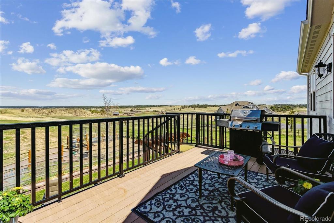
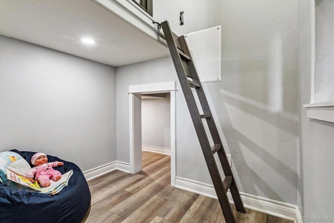
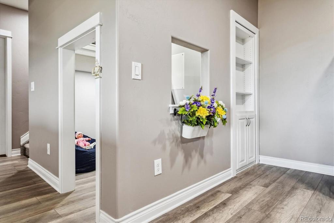
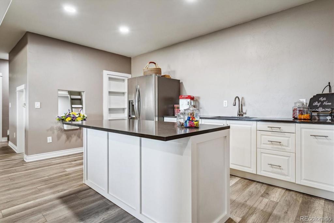
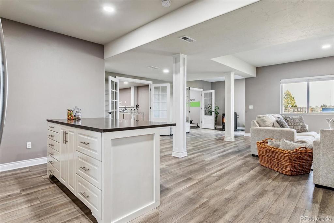
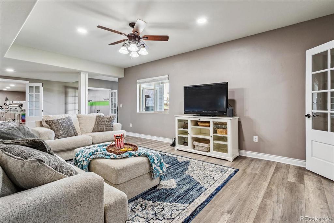
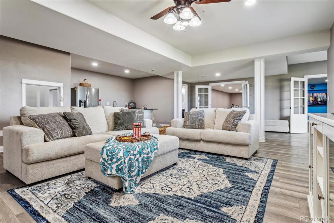
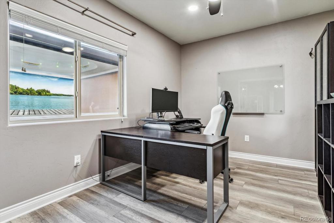
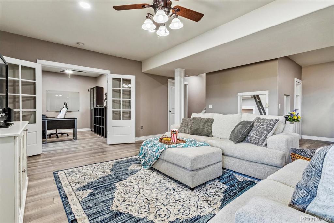
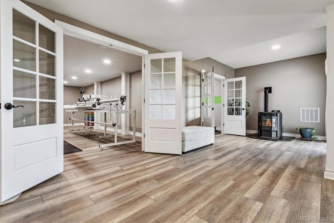
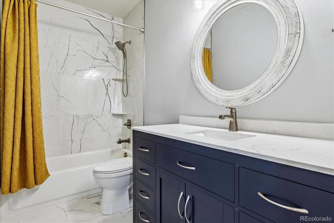
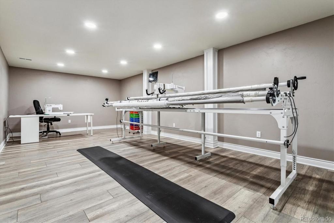
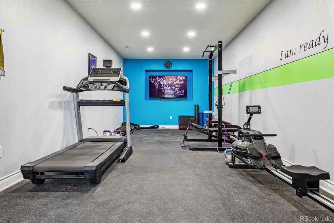
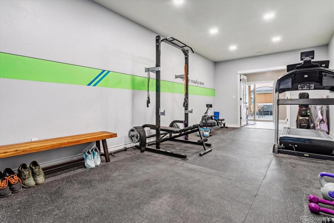
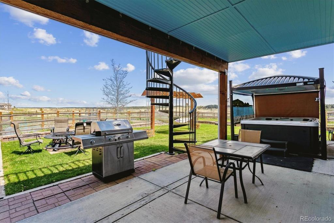
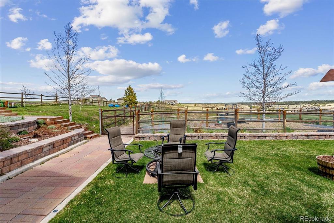
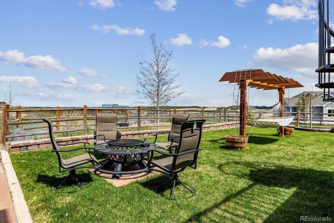
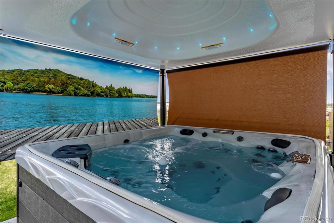
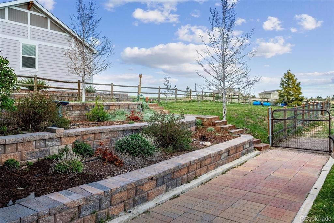
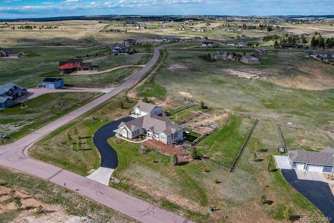
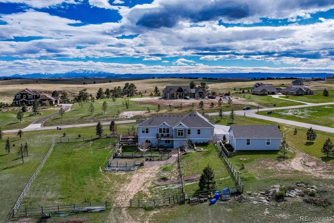
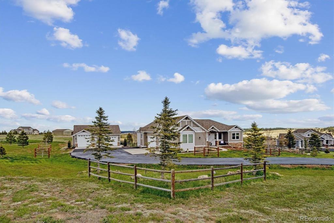
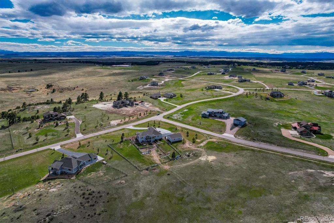
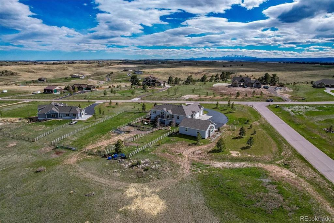
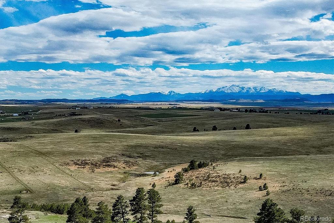
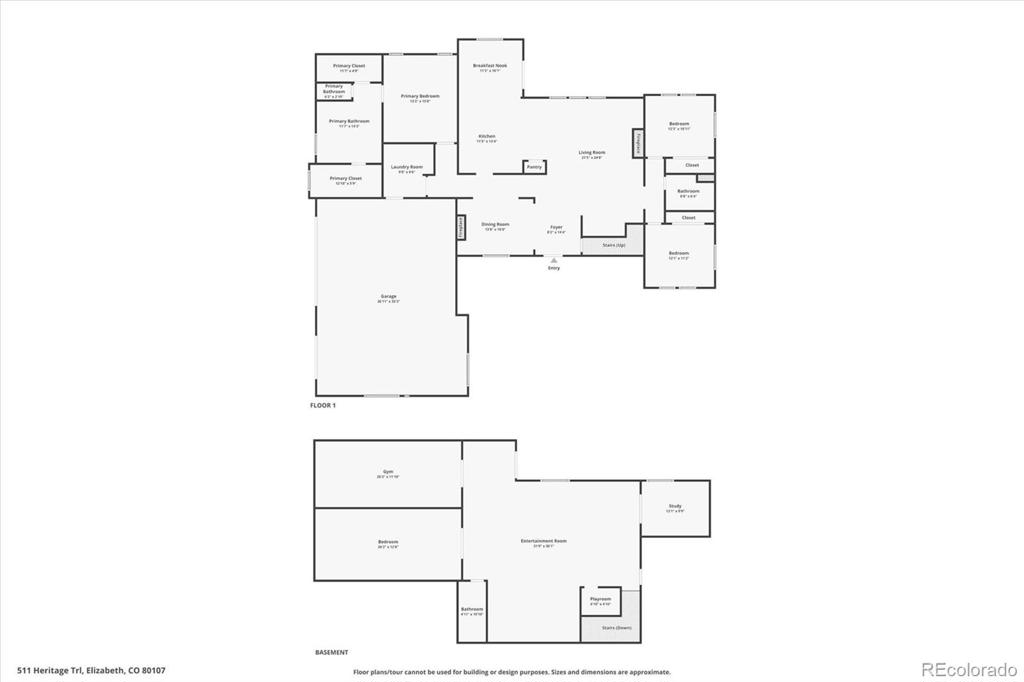


 Menu
Menu


