570 Heritage Trail
Elizabeth, CO 80107 — Elbert county
Price
$1,389,999
Sqft
5659.00 SqFt
Baths
5
Beds
3
Description
One of a kind Mountain Modern masterpiece is a convergence of timber and stone in rustic and refined forms. This home blends seamlessly into the natural landscape surrounding it. Enjoy the outdoor spaces with a gentle breeze and pastoral views from your covered deck. Celebrate homegrown traditions and explore the art of cooking in your gourmet kitchen, complete with professional appliances, granite counters and custom cabinets. The generous main floor master suite is a welcome retreat of luxury and restfulness. Highlighted by a spa bath with freestanding tub, split vanities, and multi-head walk-in shower. Need a quiet private space for your zoom video call the main floor study is a perfect place to work from home. Finished walkout lower level features an over-sized bedroom suite with private bath and walk-in closet. A large rec room with wet bar make the perfect spot to entertain family and friends. Full fireproof walk-in safe room on lower level. Garage lover wanted with over 1300 sq. ft. of finished space waiting for your toys and hobbies. If you are looking to live a life of excellence, make time to see this impeccable home today!
Property Level and Sizes
SqFt Lot
220413.60
Lot Features
Audio/Video Controls, Breakfast Nook, Built-in Features, Eat-in Kitchen, Entrance Foyer, Five Piece Bath, Granite Counters, High Ceilings, High Speed Internet, Kitchen Island, Open Floorplan, Pantry, Primary Suite, Smart Window Coverings, Smoke Free, Sound System, Vaulted Ceiling(s), Walk-In Closet(s), Wet Bar
Lot Size
5.06
Foundation Details
Structural
Basement
Daylight,Exterior Entry,Finished,Full,Sump Pump,Walk-Out Access
Base Ceiling Height
9
Interior Details
Interior Features
Audio/Video Controls, Breakfast Nook, Built-in Features, Eat-in Kitchen, Entrance Foyer, Five Piece Bath, Granite Counters, High Ceilings, High Speed Internet, Kitchen Island, Open Floorplan, Pantry, Primary Suite, Smart Window Coverings, Smoke Free, Sound System, Vaulted Ceiling(s), Walk-In Closet(s), Wet Bar
Appliances
Convection Oven, Cooktop, Dishwasher, Disposal, Double Oven, Down Draft, Gas Water Heater, Microwave, Oven, Range Hood, Self Cleaning Oven, Sump Pump, Warming Drawer
Electric
Central Air
Flooring
Carpet, Tile, Wood
Cooling
Central Air
Heating
Forced Air
Fireplaces Features
Gas, Gas Log, Great Room, Kitchen
Utilities
Cable Available, Electricity Connected, Internet Access (Wired), Natural Gas Connected, Phone Available
Exterior Details
Features
Gas Valve, Lighting, Private Yard, Rain Gutters, Smart Irrigation
Patio Porch Features
Covered,Deck,Front Porch,Patio,Wrap Around
Lot View
Meadow,Plains,Valley
Sewer
Septic Tank
Land Details
PPA
276679.84
Well Type
Community
Well User
Domestic
Road Frontage Type
Public Road
Road Responsibility
Public Maintained Road
Road Surface Type
Paved
Garage & Parking
Parking Spaces
1
Parking Features
Asphalt, Dry Walled, Finished, Floor Coating, Insulated, Lighted, Oversized, Smart Garage Door, Storage
Exterior Construction
Roof
Composition
Construction Materials
Frame, Other, Stone
Architectural Style
Mountain Contemporary
Exterior Features
Gas Valve, Lighting, Private Yard, Rain Gutters, Smart Irrigation
Window Features
Double Pane Windows, Window Coverings, Window Treatments
Security Features
Carbon Monoxide Detector(s),Smoke Detector(s)
Builder Name 1
GJ Gardner Homes
Builder Source
Plans
Financial Details
PSF Total
$247.39
PSF Finished
$313.55
PSF Above Grade
$478.14
Previous Year Tax
7426.00
Year Tax
2021
Primary HOA Management Type
Professionally Managed
Primary HOA Name
Wild Pointe
Primary HOA Phone
303-514-5842
Primary HOA Website
www.wildpointeranchhoa.com
Primary HOA Amenities
Park,Pond Seasonal,Trail(s)
Primary HOA Fees Included
Maintenance Grounds, Trash
Primary HOA Fees
369.00
Primary HOA Fees Frequency
Annually
Primary HOA Fees Total Annual
369.00
Location
Schools
Elementary School
Running Creek
Middle School
Elizabeth
High School
Elizabeth
Walk Score®
Contact me about this property
James T. Wanzeck
RE/MAX Professionals
6020 Greenwood Plaza Boulevard
Greenwood Village, CO 80111, USA
6020 Greenwood Plaza Boulevard
Greenwood Village, CO 80111, USA
- (303) 887-1600 (Mobile)
- Invitation Code: masters
- jim@jimwanzeck.com
- https://JimWanzeck.com
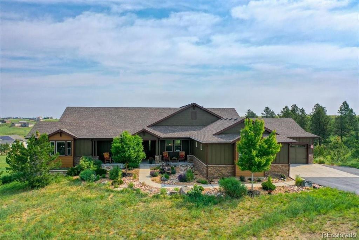
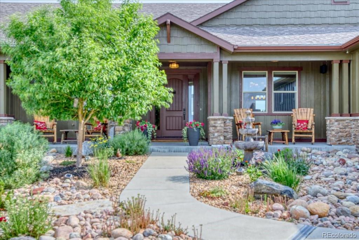
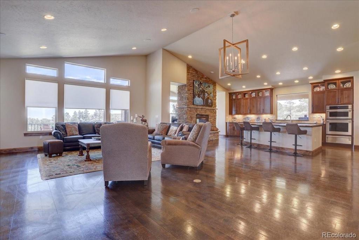
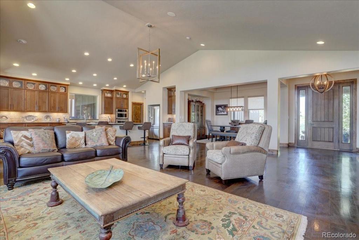
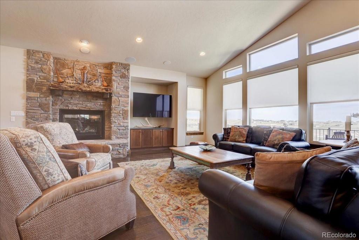
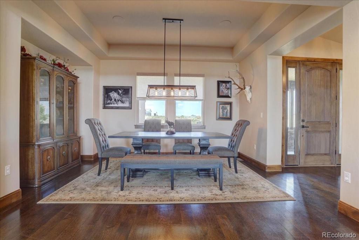
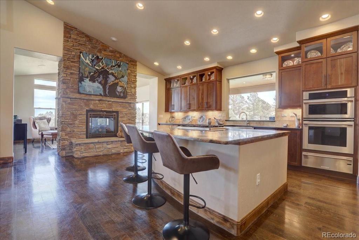
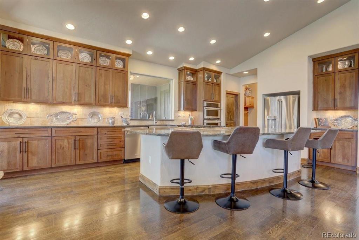
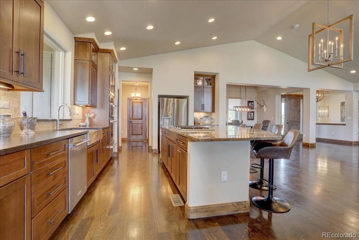
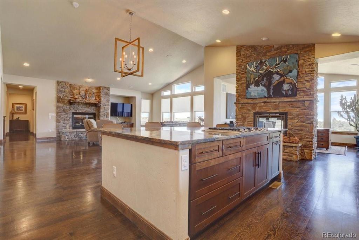
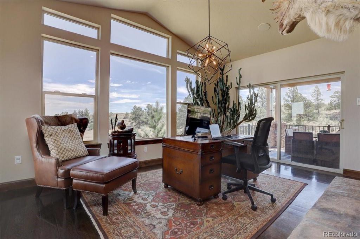
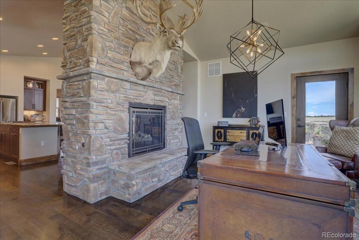
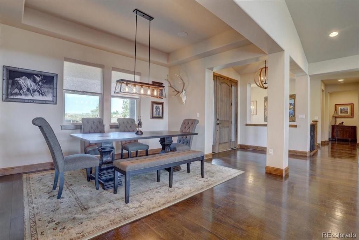
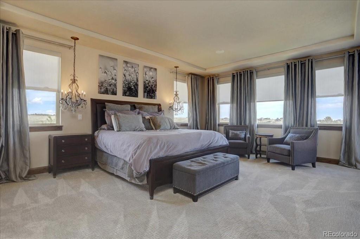
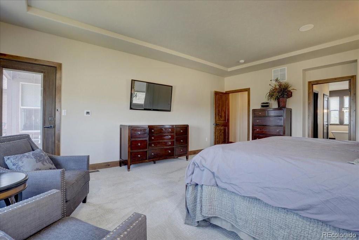
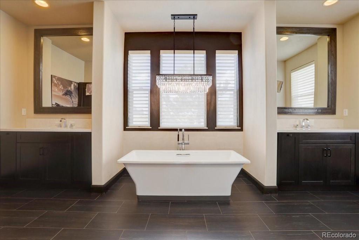
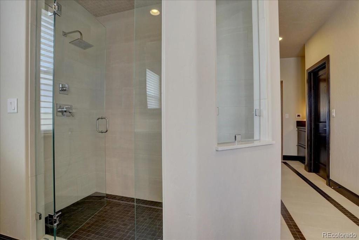
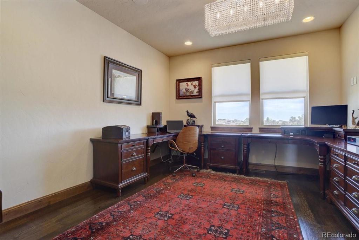
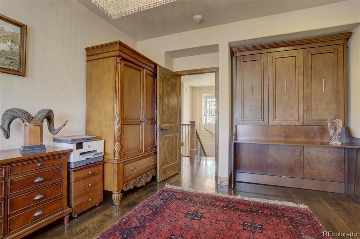
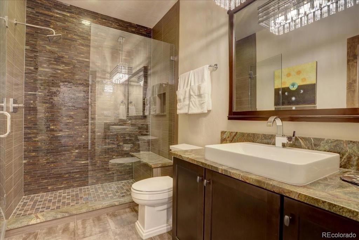
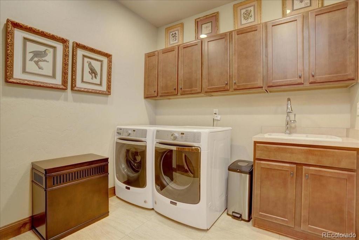
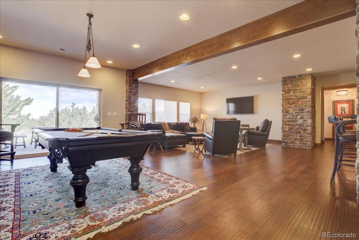
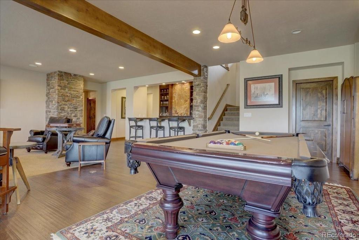
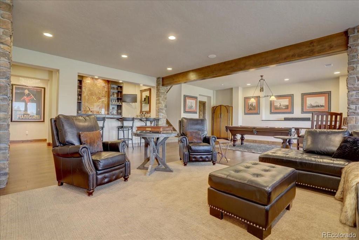
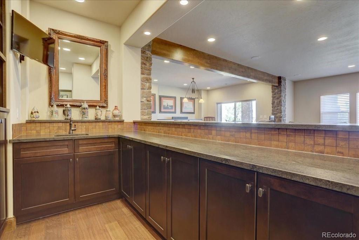
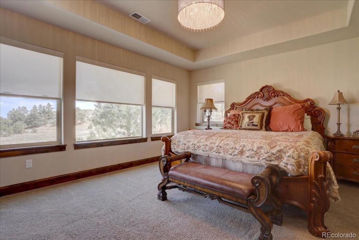
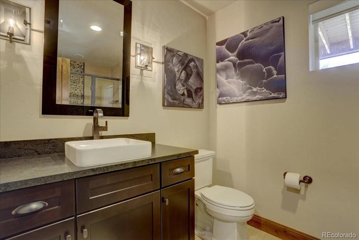
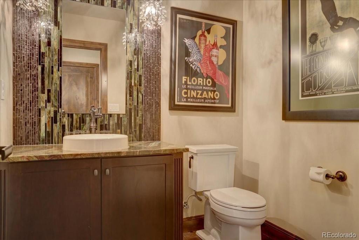
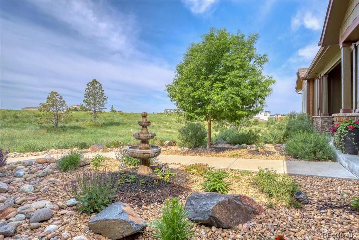
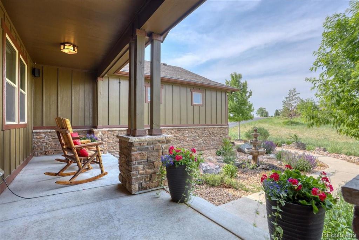
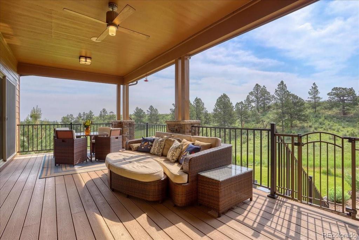
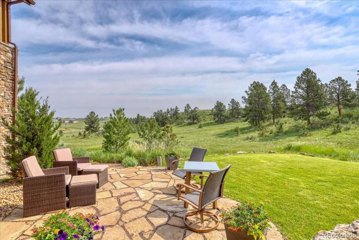
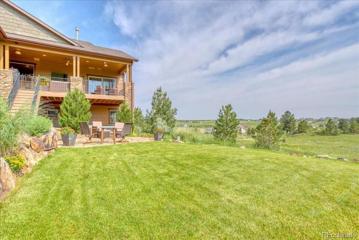
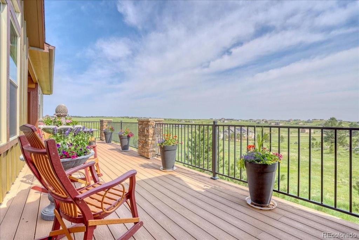
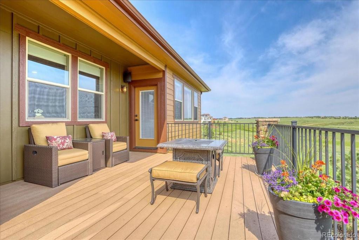
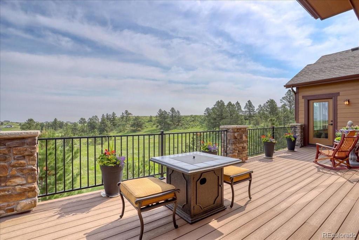
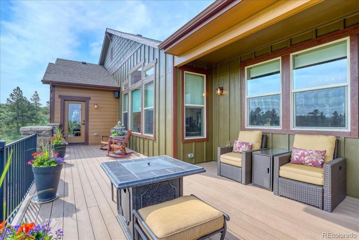
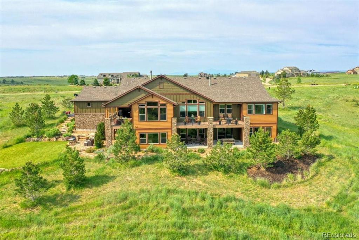
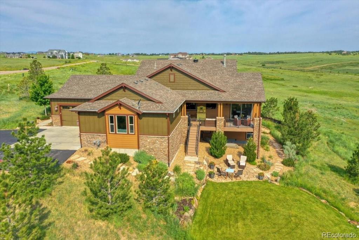
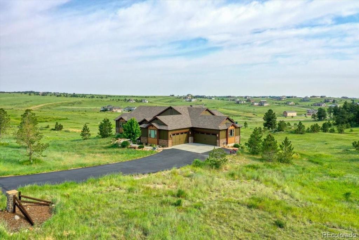


 Menu
Menu


