622 Legacy Trail
Elizabeth, CO 80107 — Elbert county
Price
$925,000
Sqft
3828.00 SqFt
Baths
3
Beds
4
Description
Beautiful Ranch home on 5-acre elevated lot with captivating views of Pikes Peak! This luxurious home has a 5-Star Energy efficiency rating with geothermal heating/cooling and a tankless hot water heater. Very low utility bills! Walk into the Great Room with high ceilings, large picture windows, and a stone gas fireplace. The open concept kitchen with granite countertops, stainless steel appliances, knotty alder wood cabinets, and hickory wood flooring make entertaining a dream. Laundry room off the kitchen with cabinets and utility sink. The large master suite graces the main level with tiled fireplace, dual walk-in closets and sitting area. The 5-piece master bath features dual vanity with knotty alder cabinets and soaking tub. The main level also has a secondary bedroom and guest powder room. The walk-out basement features two more bedrooms with garden level windows for bright natural light. The large rec room features walk-out access to a concrete patio. Generous storage areas with two storage rooms downstairs and a large storage closet in the hall. Custom Hunter-Douglas window coverings throughout the home, ceiling fans in each bedroom, and granite countertops in all bathrooms and laundry room. Step onto the Trex deck with access from the kitchen and master suite. Enjoy the beautiful morning sun with a cup of coffee and mountain views. Very usable land to build a shop or horse barn. All trees and shrubs are on a drip system around the home. Come see this meticulously maintained home today!
Property Level and Sizes
SqFt Lot
218671.20
Lot Features
Breakfast Nook, Ceiling Fan(s), Eat-in Kitchen, Entrance Foyer, Five Piece Bath, Granite Counters, Jet Action Tub, Kitchen Island, Open Floorplan, Primary Suite, Radon Mitigation System, Smoke Free, Vaulted Ceiling(s), Walk-In Closet(s)
Lot Size
5.02
Basement
Finished,Full,Walk-Out Access
Interior Details
Interior Features
Breakfast Nook, Ceiling Fan(s), Eat-in Kitchen, Entrance Foyer, Five Piece Bath, Granite Counters, Jet Action Tub, Kitchen Island, Open Floorplan, Primary Suite, Radon Mitigation System, Smoke Free, Vaulted Ceiling(s), Walk-In Closet(s)
Appliances
Dishwasher, Disposal, Dryer, Microwave, Oven, Refrigerator, Tankless Water Heater, Washer
Laundry Features
In Unit
Electric
Central Air
Flooring
Carpet, Tile, Wood
Cooling
Central Air
Heating
Forced Air, Geothermal
Fireplaces Features
Gas, Great Room, Primary Bedroom
Utilities
Cable Available, Electricity Connected, Natural Gas Connected
Exterior Details
Patio Porch Features
Deck
Lot View
Mountain(s)
Water
Public
Sewer
Septic Tank
Land Details
PPA
184262.95
Road Surface Type
Paved
Garage & Parking
Parking Spaces
1
Parking Features
Concrete, Finished
Exterior Construction
Roof
Composition
Construction Materials
Cement Siding, Frame
Architectural Style
Traditional
Security Features
Carbon Monoxide Detector(s),Smoke Detector(s)
Builder Source
Public Records
Financial Details
PSF Total
$241.64
PSF Finished
$296.66
PSF Above Grade
$483.28
Previous Year Tax
6113.00
Year Tax
2022
Primary HOA Management Type
Professionally Managed
Primary HOA Name
Wilde Pointe
Primary HOA Phone
303-514-5842
Primary HOA Website
https://wildpointeranchhoa.com/
Primary HOA Fees Included
Recycling, Trash
Primary HOA Fees
290.00
Primary HOA Fees Frequency
Annually
Primary HOA Fees Total Annual
290.00
Location
Schools
Elementary School
Running Creek
Middle School
Elizabeth
High School
Elizabeth
Walk Score®
Contact me about this property
James T. Wanzeck
RE/MAX Professionals
6020 Greenwood Plaza Boulevard
Greenwood Village, CO 80111, USA
6020 Greenwood Plaza Boulevard
Greenwood Village, CO 80111, USA
- (303) 887-1600 (Mobile)
- Invitation Code: masters
- jim@jimwanzeck.com
- https://JimWanzeck.com
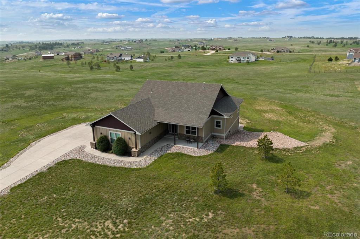
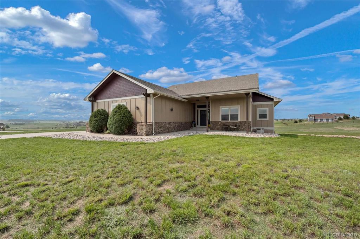
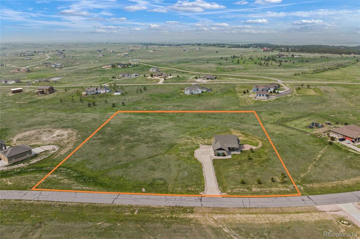
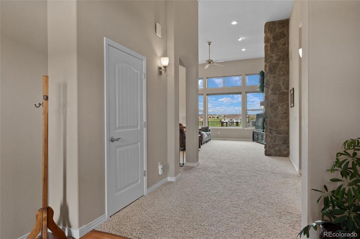
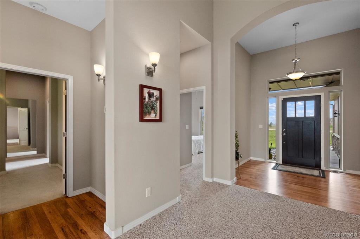
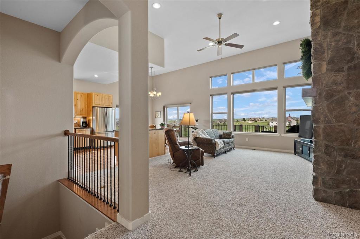
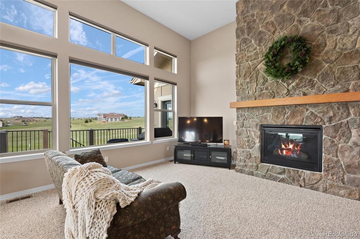
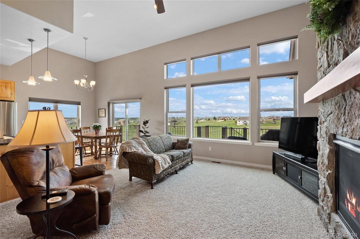
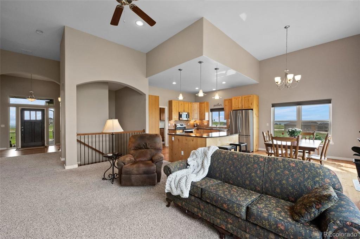
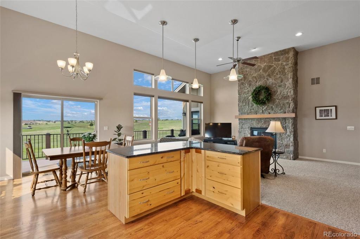
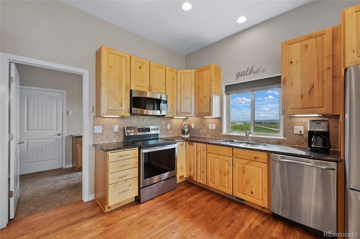
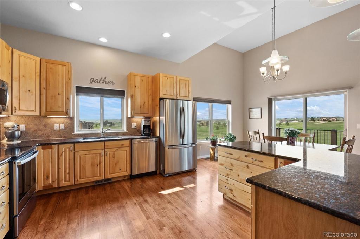
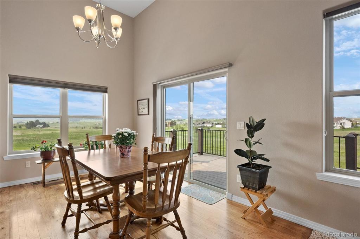
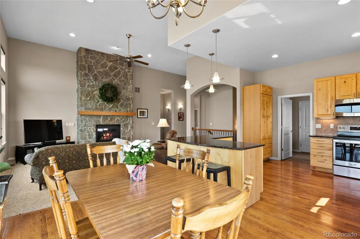
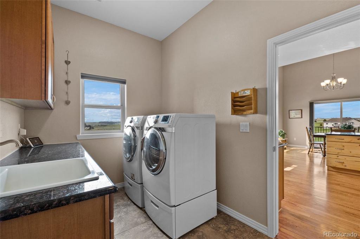
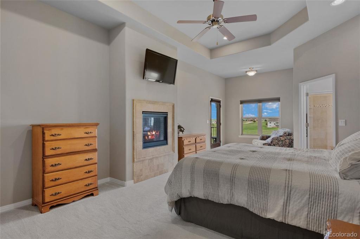
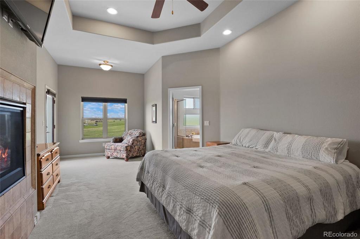
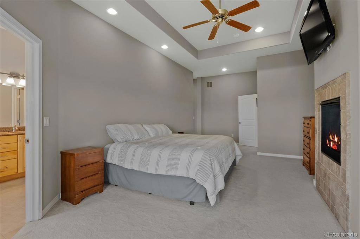
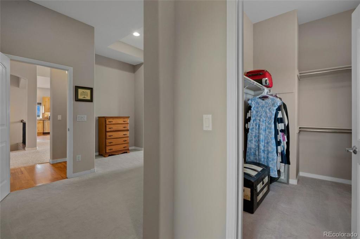
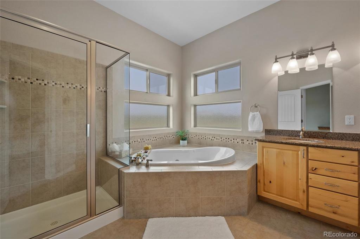
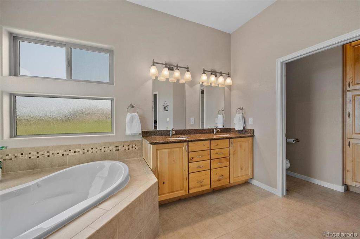
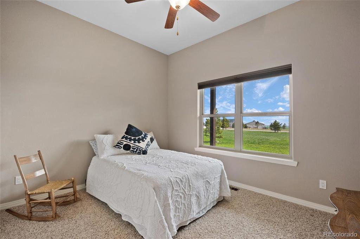
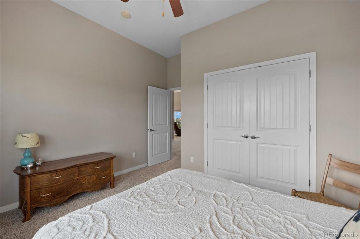
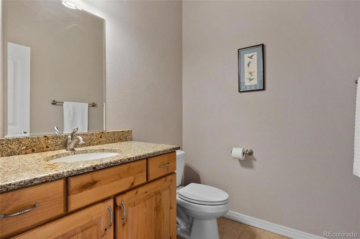
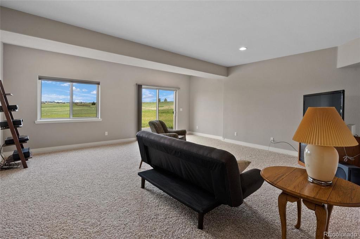
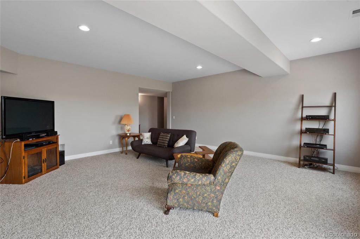
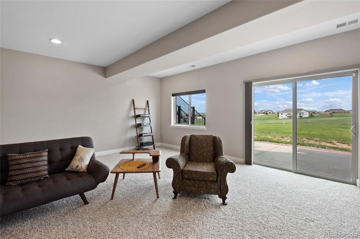
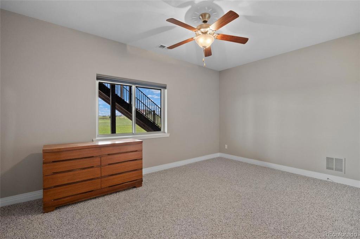
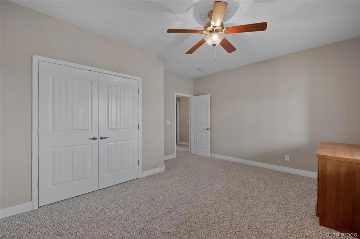
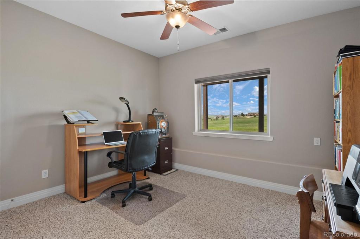
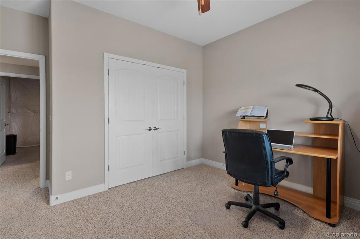
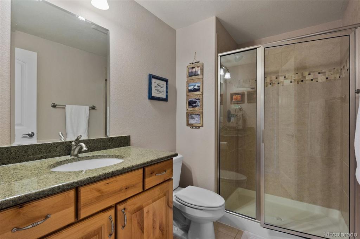
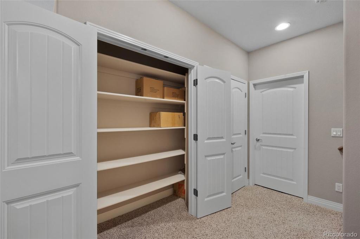
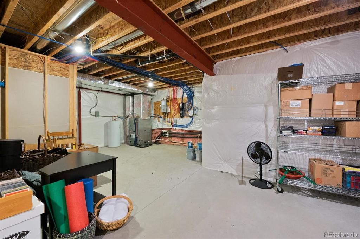
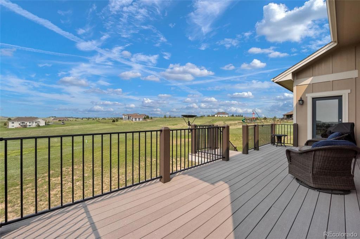
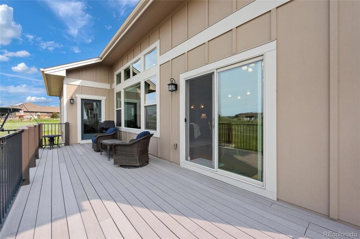
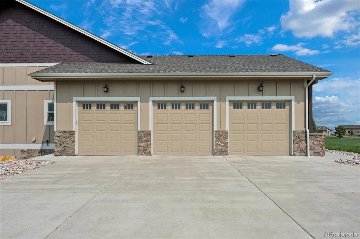
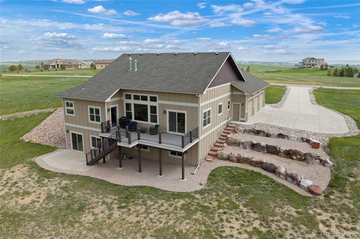
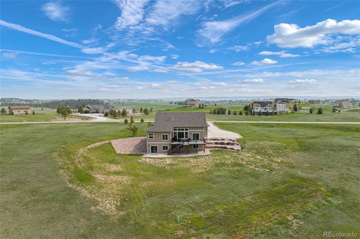
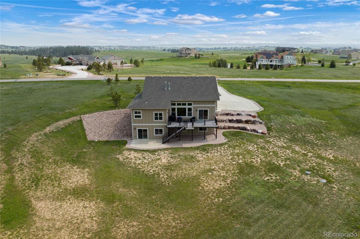


 Menu
Menu


