2404 W Costilla Avenue
Littleton, CO 80120 — Arapahoe county
Price
$900,000
Sqft
3722.00 SqFt
Baths
4
Beds
5
Description
Welcome home to this beautiful house in the highly sought after Ridgewood Park neighborhood. From an inviting courtyard in the front to the Sport Court in the back yard, this remodeled Littleton home is an entertainer’s dream. Impeccably updated, this five-bedroom four bath home offers old world charm and character with a modern twist and comfort. As you enter you are greeted by an inviting entryway where you are sure to notice the hardwood flooring and staircase with wrought iron spindles. The hardwoods flow from a large family room to your right into a lounge area that opens to an eat-in kitchen with banquette seating, classic white cabinets with Carrara marble backsplash above the gorgeous soapstone countertops, a gas range, stainless steel appliances, and a large pantry. The kitchen flows into a dining area with gas fireplace and direct access to newly fenced in back yard with covered patio, TREX deck, hot tub area, and Sport Court – features you’ll cherish all year round! The main area of the home includes an oversize powder room and laundry/mudroom conveniently located on the way to and from the back yard and garage. Upstairs you’ll find 4 large bedrooms, a roomy updated hall bathroom with dual sinks, and an oversized primary suite remodeled to include a beautiful double sink marble top vanity, large shower with frameless glass shower enclosure and walk-in closet. Downstairs in the basement an oasis awaits plenty of versatile space with an egress window and an additional non-conforming bedroom or office, and custom bathroom with large walk-in shower and double vanity. This home is within walking distance from historic downtown Littleton, in between 2 light rail stations, multiple parks and rails, the community tennis courts, and critically acclaimed schools including St. Mary, MacIntosh Academy, Heritage Highschool, Littleton Academy, and the newly built Little Raven Elementary school. Come see this wonderful home before it’s gone.
Property Level and Sizes
SqFt Lot
11587.00
Lot Features
Breakfast Nook, Built-in Features, Ceiling Fan(s), Eat-in Kitchen, Entrance Foyer, Marble Counters, Pantry, Primary Suite, Quartz Counters, Smoke Free, Hot Tub, Stone Counters, Walk-In Closet(s)
Lot Size
0.27
Foundation Details
Concrete Perimeter, Slab
Basement
Finished, Full
Interior Details
Interior Features
Breakfast Nook, Built-in Features, Ceiling Fan(s), Eat-in Kitchen, Entrance Foyer, Marble Counters, Pantry, Primary Suite, Quartz Counters, Smoke Free, Hot Tub, Stone Counters, Walk-In Closet(s)
Appliances
Dishwasher, Disposal, Dryer, Gas Water Heater, Microwave, Range, Refrigerator, Washer
Electric
Attic Fan
Flooring
Carpet, Tile, Wood
Cooling
Attic Fan
Heating
Forced Air, Natural Gas
Fireplaces Features
Gas
Exterior Details
Features
Garden, Lighting
Lot View
Mountain(s)
Water
Public
Sewer
Public Sewer
Land Details
Road Frontage Type
Public
Road Surface Type
Paved
Garage & Parking
Parking Features
Concrete, Finished
Exterior Construction
Roof
Composition
Construction Materials
Brick, Frame, Wood Siding
Exterior Features
Garden, Lighting
Window Features
Window Coverings, Window Treatments
Security Features
Carbon Monoxide Detector(s), Video Doorbell
Builder Source
Public Records
Financial Details
Previous Year Tax
4313.00
Year Tax
2023
Primary HOA Fees
0.00
Location
Schools
Elementary School
Little Raven
Middle School
Euclid
High School
Heritage
Walk Score®
Contact me about this property
James T. Wanzeck
RE/MAX Professionals
6020 Greenwood Plaza Boulevard
Greenwood Village, CO 80111, USA
6020 Greenwood Plaza Boulevard
Greenwood Village, CO 80111, USA
- (303) 887-1600 (Mobile)
- Invitation Code: masters
- jim@jimwanzeck.com
- https://JimWanzeck.com
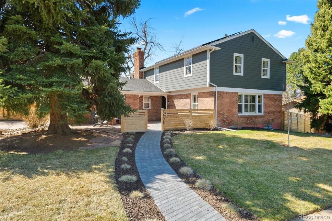
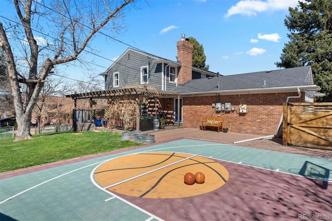
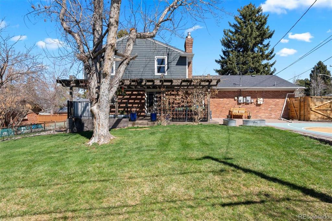
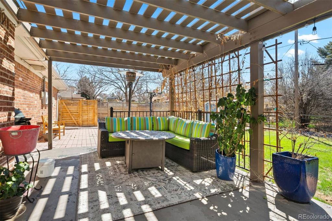
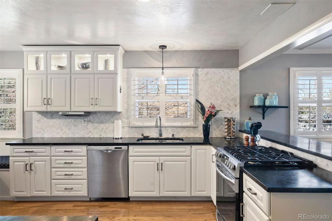
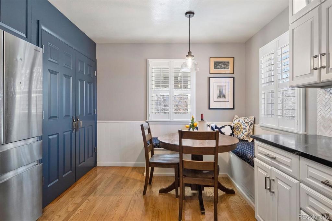
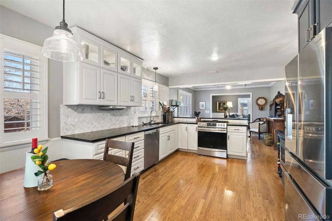
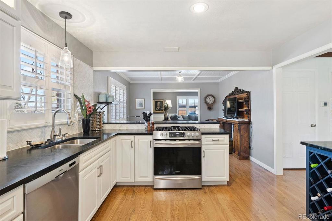
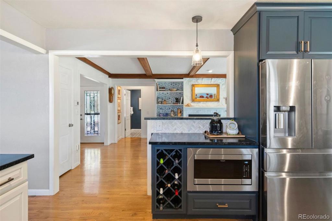
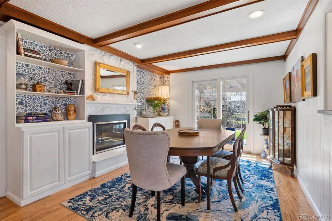
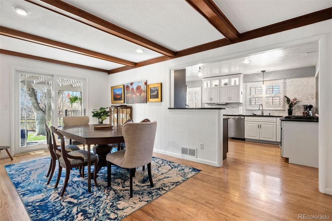
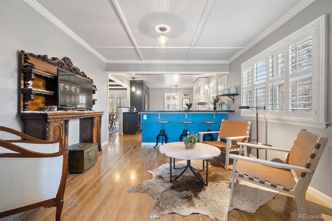
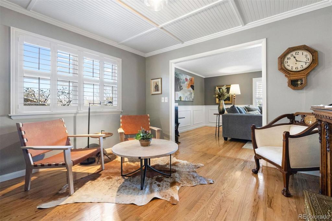
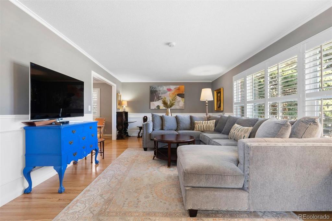
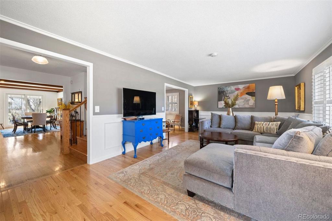
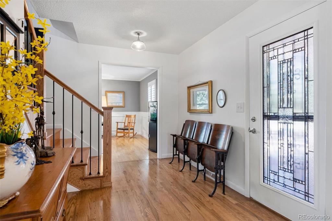
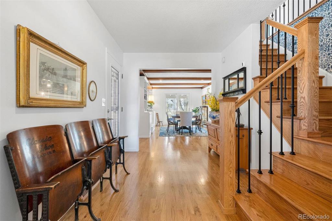
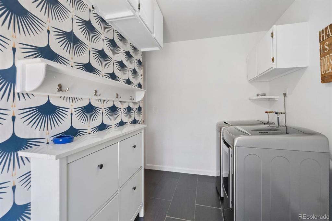
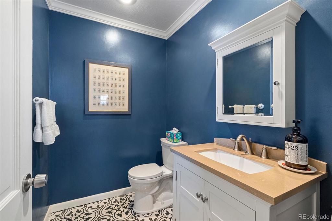
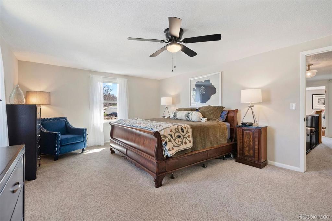
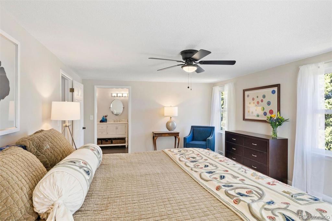
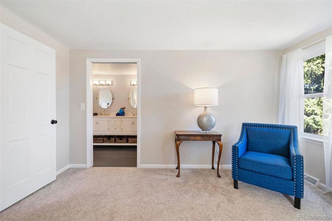
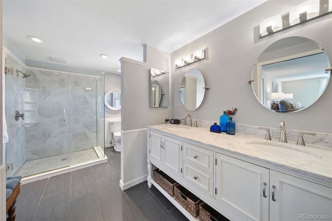
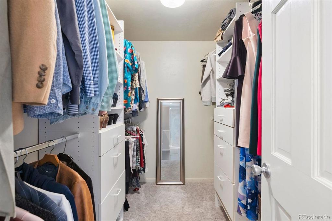
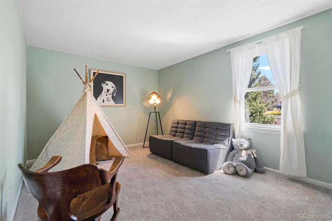
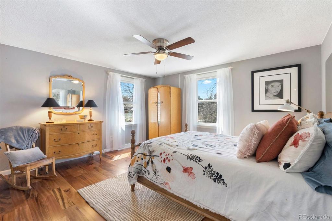
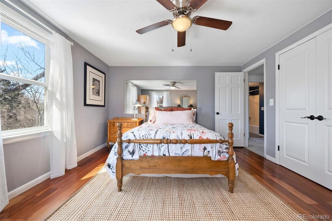
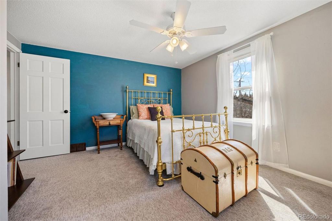
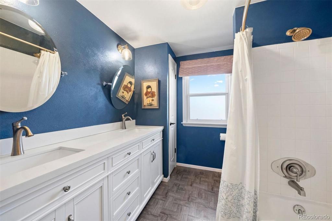
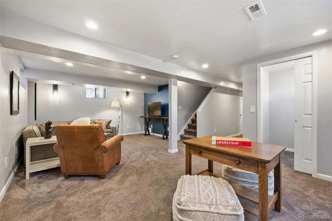
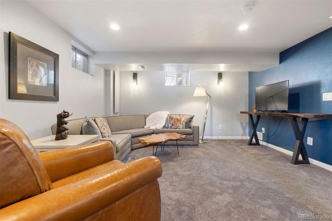
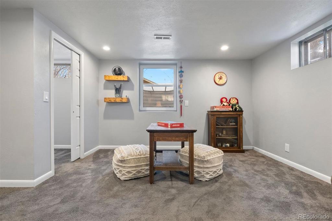
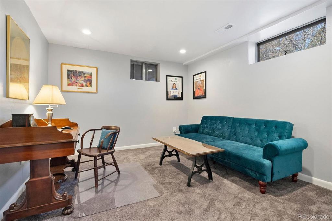
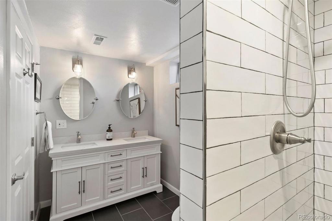
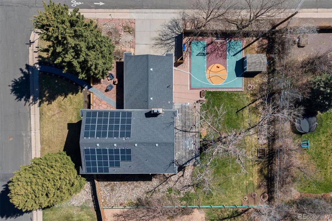
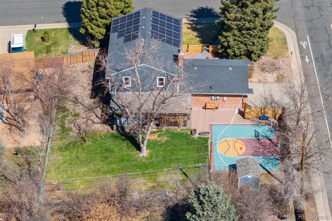
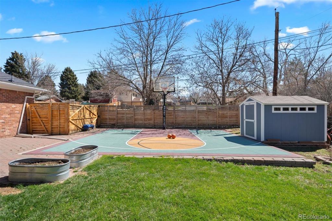
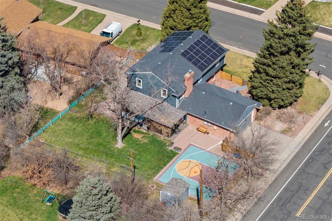
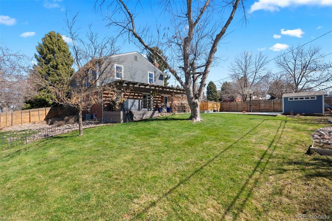
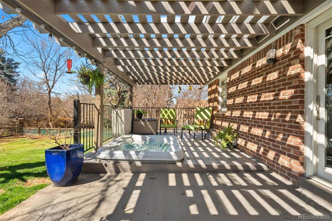
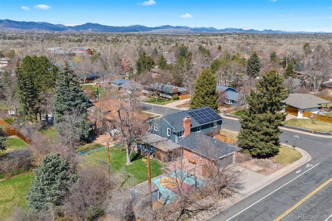
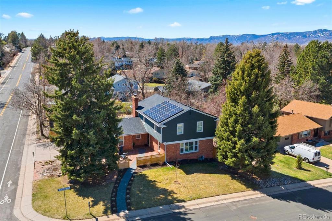
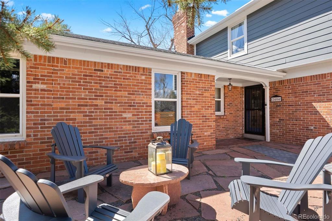
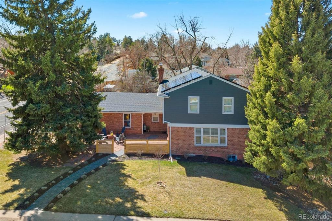
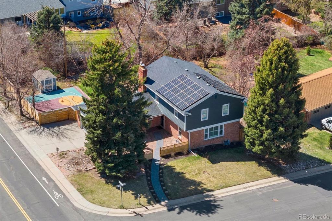


 Menu
Menu
 Schedule a Showing
Schedule a Showing

