36 Wedge Way
Littleton, CO 80123 — Arapahoe county
Price
$2,195,000
Sqft
4850.00 SqFt
Baths
4
Beds
5
Description
Remarkable ranch-style home within Littleton’s Columbine Valley. Positioned among mature trees and lush greens of the coveted Columbine Country Club, curb appeal and contemporary touches produce treasured amenities indoors, including custom finishes, hardwood floors, spacious bedrooms and ample storage. Upon entry, an eat-in kitchen beckons social gatherings with a breakfast nook, beautiful granite countertops and abundant cabinet space. A spacious mudroom anchors the kitchen with laundry, ½-bath and access to the oversized 2-car garage with golf cart bay. Adjacent, a generously sized dining room emerges and interlaces access to a breathtaking covered patio with the sunken living room and family room, each with stately fireplace. Enjoy the outdoors with space for lounging, dining, grilling, and gardening all while overlooking boundless views of the backyard and 12th green of the Columbine Country Club golf course, ideally located where golf balls don't infringe. Secluded from the main living area, two secondary bedrooms and a newly renovated full-bath trimmed by quartz countertop are positioned among a convenient home office and luxurious primary suite crowned by soaring ceilings, back patio access, large walk-in closet and 5-piece ensuite bath. In the recently updated basement, a media room with fireplace and game room lie among two additional bedrooms, a custom ¾-bath and large storage room. Other recent updates include new Divinci roof, new air conditioning, updated electrical and plumbing systems and sewer line. Close proximity to the quaint streets of Downtown Littleton and within quick access of the DTC, Downtown Denver and C-470. With Columbine Country Club’s golf and social memberships, there is something for everyone. The long list of top-tier activities and amenities include multiple dining options, state-of-the-art wellness center and fitness facilities, swimming pools, tennis and pickleball courts, a calendar full of year-round social events and more.
Property Level and Sizes
SqFt Lot
19384.00
Lot Features
Breakfast Nook, Built-in Features, Ceiling Fan(s), Eat-in Kitchen, Entrance Foyer, Five Piece Bath, Granite Counters, High Ceilings, Jet Action Tub, Kitchen Island, Marble Counters, Open Floorplan, Pantry, Primary Suite, Quartz Counters, Vaulted Ceiling(s), Walk-In Closet(s)
Lot Size
0.44
Foundation Details
Slab
Basement
Bath/Stubbed, Finished, Full
Common Walls
No Common Walls
Interior Details
Interior Features
Breakfast Nook, Built-in Features, Ceiling Fan(s), Eat-in Kitchen, Entrance Foyer, Five Piece Bath, Granite Counters, High Ceilings, Jet Action Tub, Kitchen Island, Marble Counters, Open Floorplan, Pantry, Primary Suite, Quartz Counters, Vaulted Ceiling(s), Walk-In Closet(s)
Appliances
Bar Fridge, Cooktop, Dishwasher, Disposal, Double Oven, Dryer, Gas Water Heater, Microwave, Refrigerator, Self Cleaning Oven, Washer
Laundry Features
In Unit
Electric
Central Air
Flooring
Carpet, Tile, Wood
Cooling
Central Air
Heating
Baseboard, Hot Water
Fireplaces Features
Basement, Family Room, Gas, Living Room, Wood Burning
Utilities
Cable Available, Electricity Connected, Internet Access (Wired), Natural Gas Connected
Exterior Details
Features
Garden, Lighting, Private Yard, Rain Gutters
Lot View
Golf Course, Mountain(s)
Water
Public
Sewer
Public Sewer
Land Details
Road Frontage Type
Public
Road Surface Type
Paved
Garage & Parking
Parking Features
Exterior Access Door, Lighted, Oversized, Storage
Exterior Construction
Roof
Simulated Shake
Construction Materials
Frame, Stone, Stucco
Exterior Features
Garden, Lighting, Private Yard, Rain Gutters
Window Features
Bay Window(s), Double Pane Windows, Window Coverings
Security Features
Carbon Monoxide Detector(s), Smoke Detector(s)
Builder Source
Public Records
Financial Details
Previous Year Tax
13255.00
Year Tax
2023
Primary HOA Name
Columbine Valley HOA
Primary HOA Phone
303-974-0904
Primary HOA Fees Included
Reserves, Irrigation, Maintenance Grounds, Recycling, Sewer, Snow Removal, Trash
Primary HOA Fees
300.00
Primary HOA Fees Frequency
Annually
Location
Schools
Elementary School
Wilder
Middle School
Goddard
High School
Heritage
Walk Score®
Contact me about this property
James T. Wanzeck
RE/MAX Professionals
6020 Greenwood Plaza Boulevard
Greenwood Village, CO 80111, USA
6020 Greenwood Plaza Boulevard
Greenwood Village, CO 80111, USA
- (303) 887-1600 (Mobile)
- Invitation Code: masters
- jim@jimwanzeck.com
- https://JimWanzeck.com
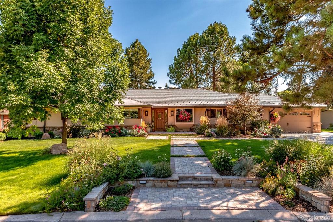
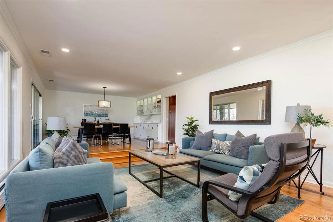
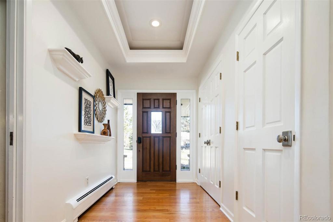
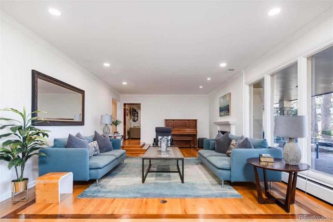
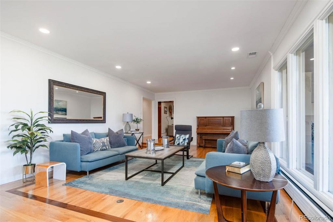
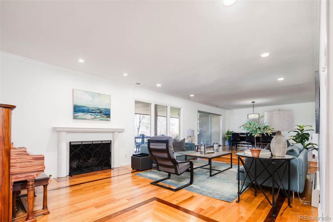
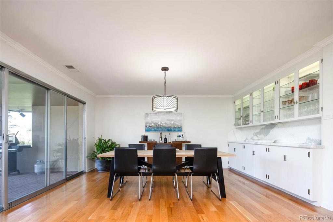
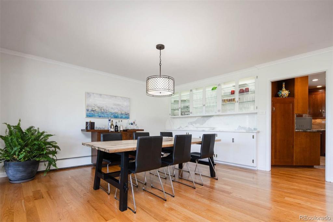
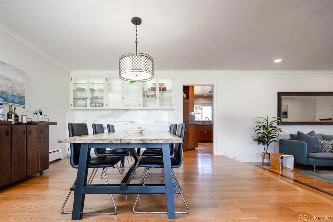
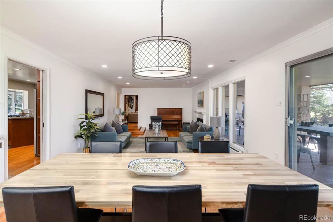
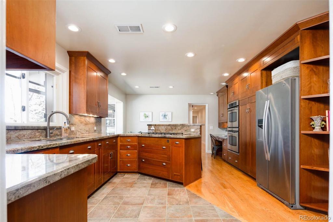
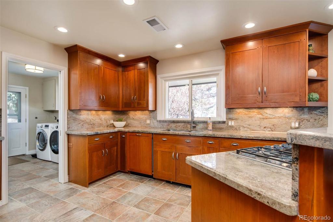
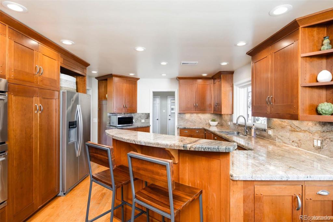
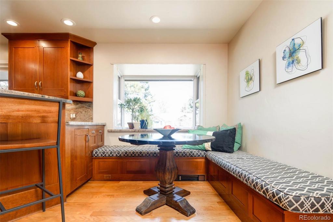
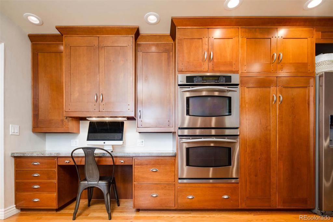
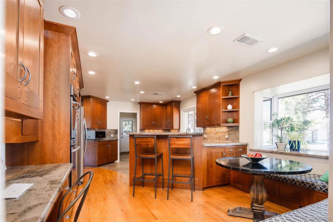
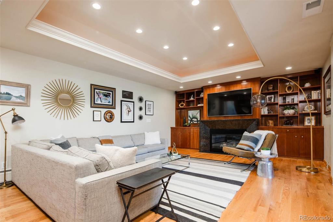
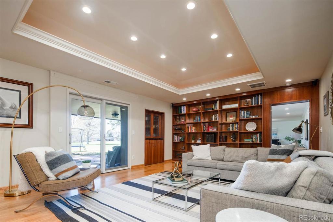
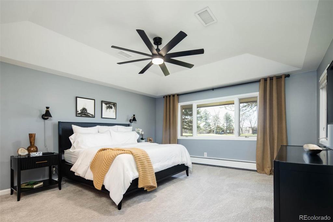
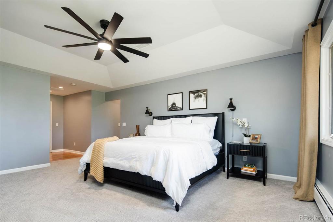
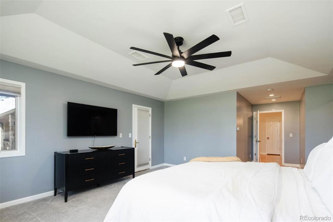
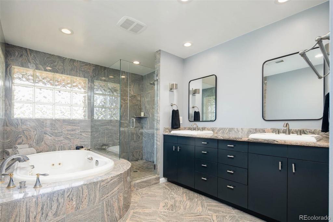
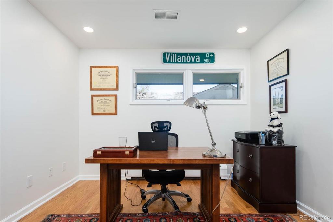
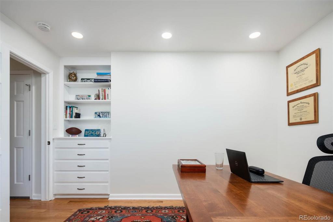
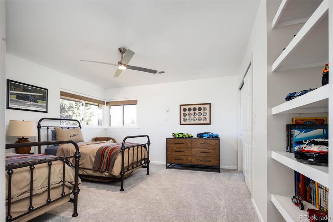
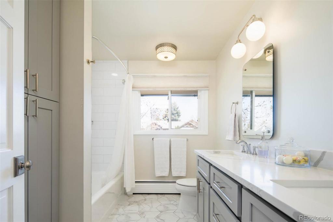
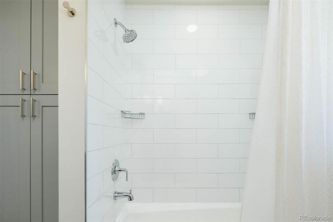
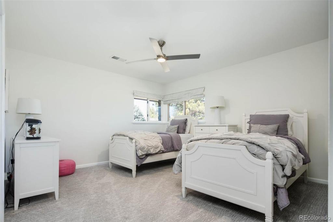
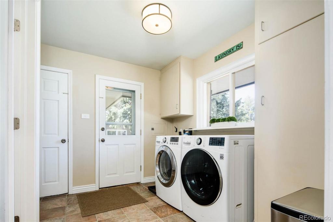
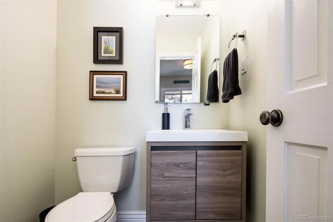
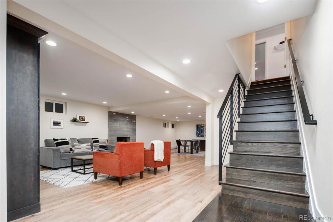
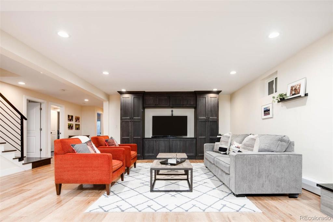
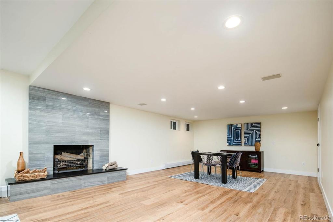
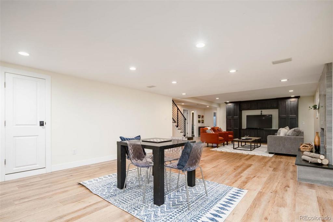
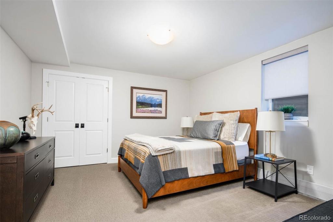
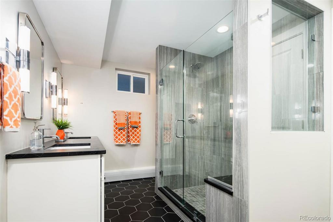
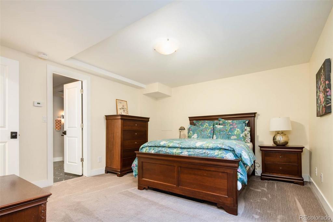
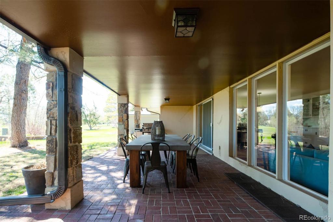
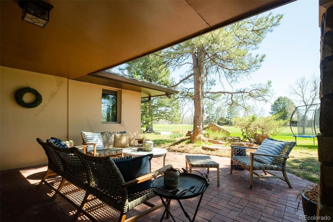
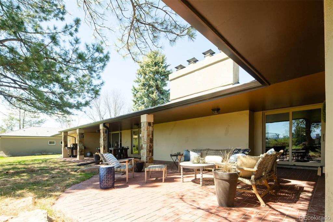
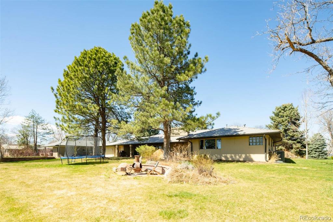
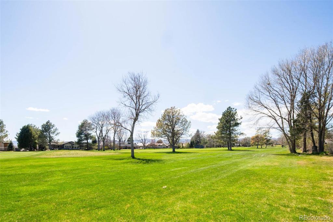
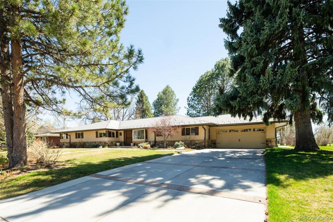
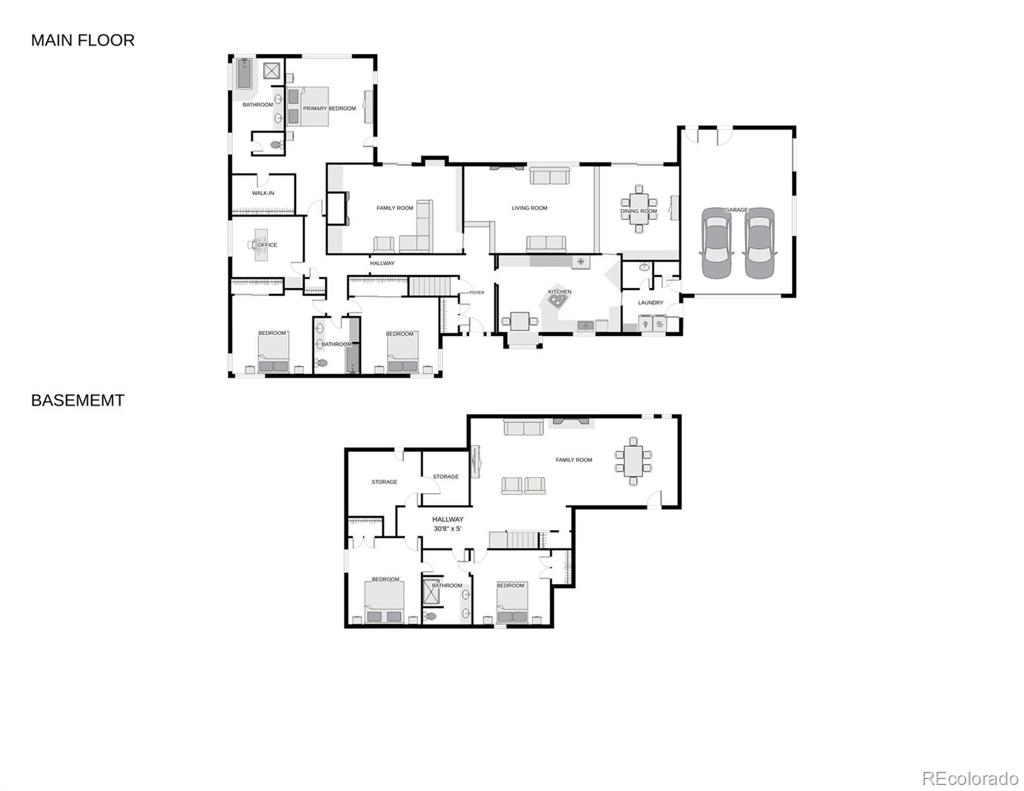


 Menu
Menu
 Schedule a Showing
Schedule a Showing

