6104 Ponderosa Way
Parker, CO 80134 — Douglas county
Price
$797,000
Sqft
3850.00 SqFt
Baths
4
Beds
4
Description
Discover tranquility in this captivating 4-bedroom, 4-bathroom home nestled in The Pinery. This residence boasts beautiful decks that create an ideal outdoor living space, to enjoy the breathtaking surroundings.
Vaulted ceilings, wood beams, and wood-burning fireplaces create a cozy atmosphere for relaxation and gatherings. The heart of the home lies in the large open-concept kitchen, featuring modern appliances, breakfast bar seating, storage, and walk-in pantry, making meal prep and entertaining a breeze. French doors on the dedicated office create a private space to work from home.
The spacious basement, complete with its own bathroom and ground level windows, offers versatility as an entertainment hub or an in-law suite, providing ample room for all your lifestyle needs. Retreat to the large primary suite, where a private balcony awaits (updated 2023), offering peaceful and serine views. Three additional bedrooms and a stunningly updated full bathroom, complete the upstairs.
The spacious two-car garage provides storage space and conveniently opens up to a vast mudroom/bonus room. This versatile area offers endless possibilities, such as a second office, playroom, craft room, gym space, and any other purpose you can envision. With its flexibility, you have the freedom to customize the space, making it a valuable addition to the home.
Additional features include a whole-house water softener (2022), recent updates including a new roof, gutters, and downspouts installed in 2023 and, fresh exterior paint applied the same year contribute to the durability of the home's exterior.
The Pinery is a unique community with access to trails, parks, fishing at Bingham Lake, wildlife and beautiful scenery. Option to join the Pinery Country Club for access to social events, pools, tennis and golf. The proximity to the airport and downtown gives you the opportunity to enjoy a more secluded home life with city access. Do not miss out on seeing this one of a kind dream home!!!
Property Level and Sizes
SqFt Lot
11326.00
Lot Features
Breakfast Nook, Built-in Features, Ceiling Fan(s), Eat-in Kitchen, Five Piece Bath, High Ceilings, High Speed Internet, In-Law Floor Plan, Marble Counters, Open Floorplan, Pantry, Primary Suite, Quartz Counters, Smoke Free, Vaulted Ceiling(s), Walk-In Closet(s), Wet Bar
Lot Size
0.26
Foundation Details
Concrete Perimeter
Basement
Finished, Partial
Common Walls
No Common Walls
Interior Details
Interior Features
Breakfast Nook, Built-in Features, Ceiling Fan(s), Eat-in Kitchen, Five Piece Bath, High Ceilings, High Speed Internet, In-Law Floor Plan, Marble Counters, Open Floorplan, Pantry, Primary Suite, Quartz Counters, Smoke Free, Vaulted Ceiling(s), Walk-In Closet(s), Wet Bar
Appliances
Bar Fridge, Dryer, Gas Water Heater, Humidifier, Microwave, Oven, Range, Refrigerator, Washer, Water Purifier
Electric
Central Air
Flooring
Carpet, Tile, Vinyl, Wood
Cooling
Central Air
Heating
Forced Air
Fireplaces Features
Basement, Family Room, Wood Burning
Utilities
Cable Available, Electricity Available, Internet Access (Wired), Natural Gas Connected, Phone Available
Exterior Details
Features
Balcony, Gas Valve, Lighting, Playground, Private Yard, Rain Gutters
Water
Public
Sewer
Public Sewer
Land Details
Road Frontage Type
Public
Road Responsibility
Public Maintained Road
Road Surface Type
Paved
Garage & Parking
Parking Features
Concrete, Oversized, Oversized Door
Exterior Construction
Roof
Composition
Construction Materials
Brick, Wood Siding
Exterior Features
Balcony, Gas Valve, Lighting, Playground, Private Yard, Rain Gutters
Window Features
Bay Window(s), Double Pane Windows, Skylight(s), Window Coverings, Window Treatments
Security Features
Carbon Monoxide Detector(s), Security System, Smoke Detector(s)
Builder Source
Public Records
Financial Details
Previous Year Tax
4043.00
Year Tax
2023
Primary HOA Name
Pinery HOA
Primary HOA Phone
303-841-8572
Primary HOA Amenities
Park, Playground, Trail(s)
Primary HOA Fees
33.00
Primary HOA Fees Frequency
Annually
Location
Schools
Elementary School
Mountain View
Middle School
Sagewood
High School
Ponderosa
Walk Score®
Contact me about this property
James T. Wanzeck
RE/MAX Professionals
6020 Greenwood Plaza Boulevard
Greenwood Village, CO 80111, USA
6020 Greenwood Plaza Boulevard
Greenwood Village, CO 80111, USA
- (303) 887-1600 (Mobile)
- Invitation Code: masters
- jim@jimwanzeck.com
- https://JimWanzeck.com
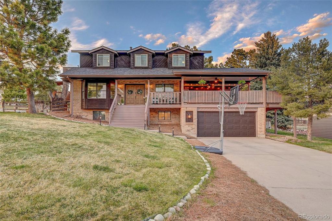
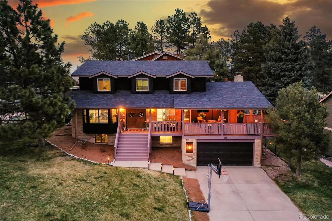
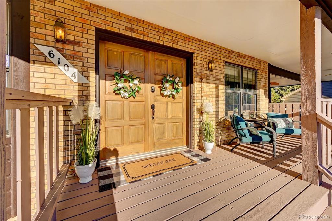
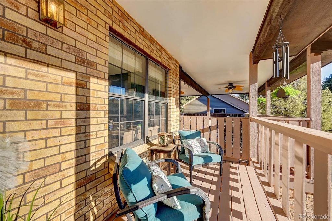
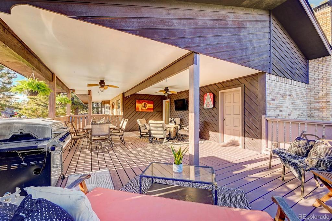
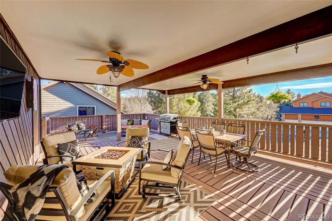
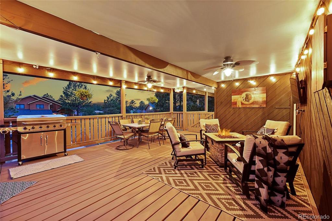
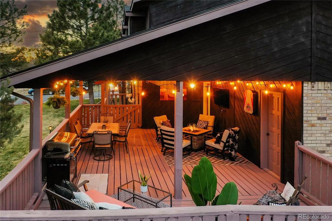
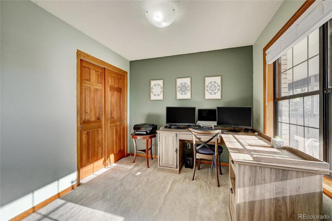
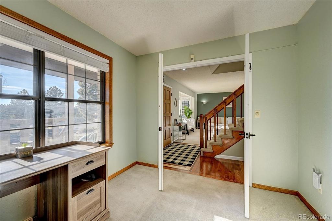
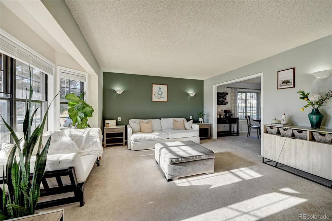
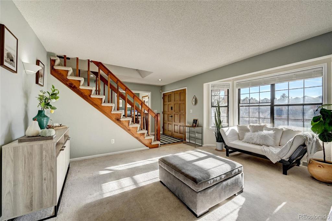
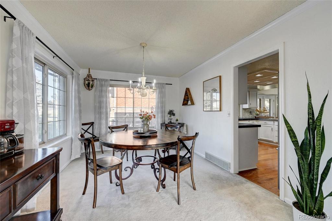
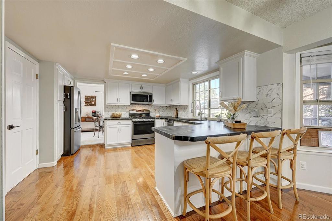
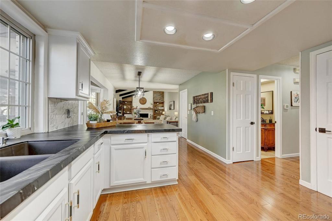
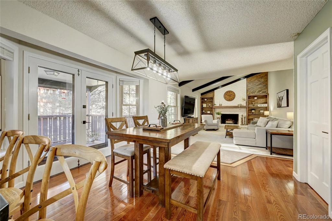
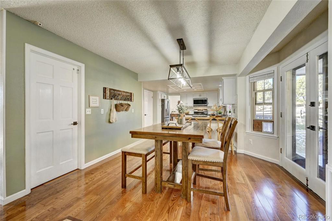
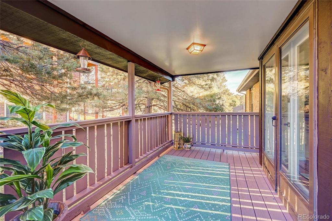
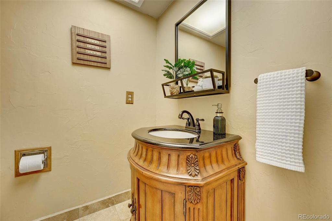
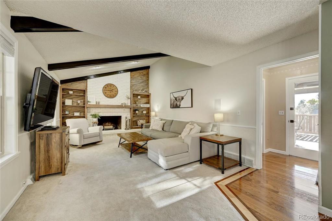
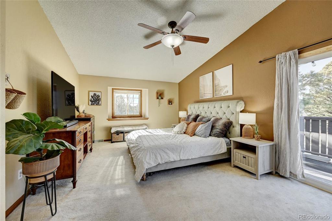
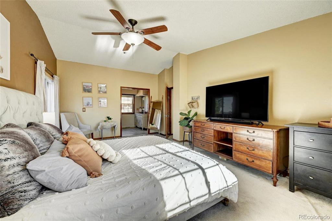
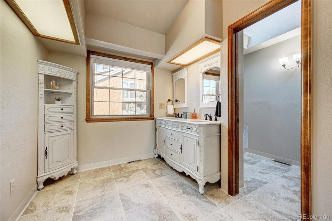
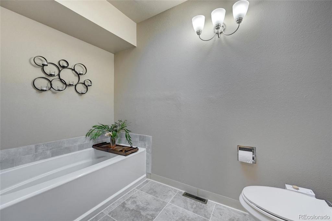
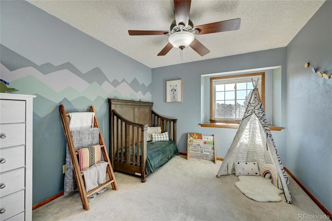
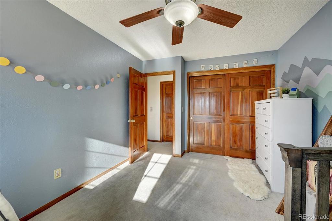
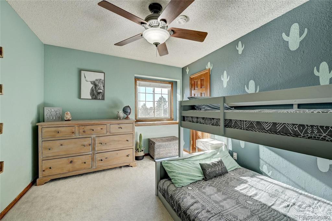
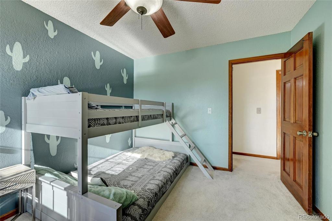
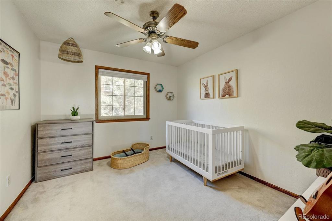
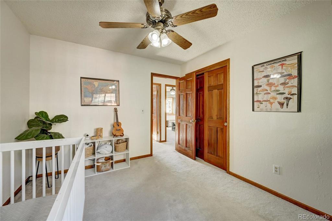
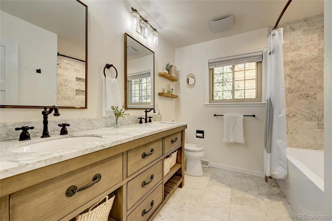
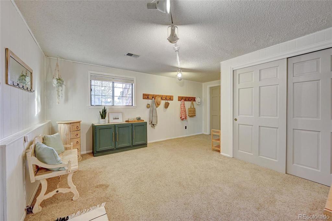
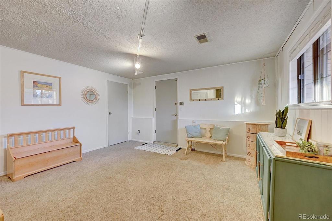
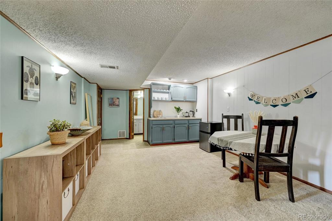
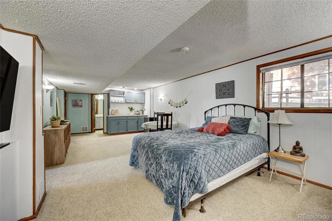
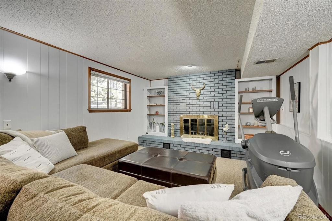
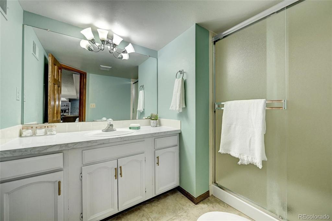
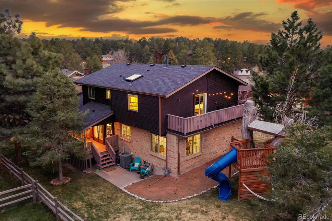
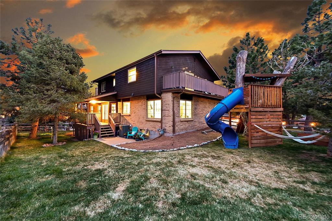
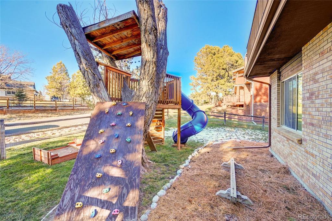
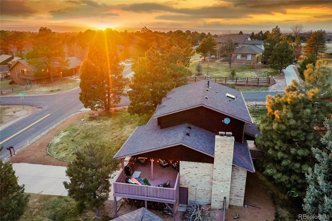
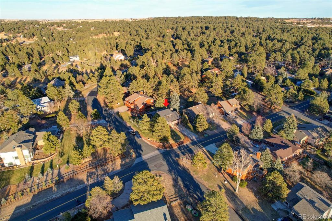
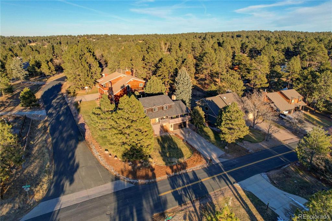
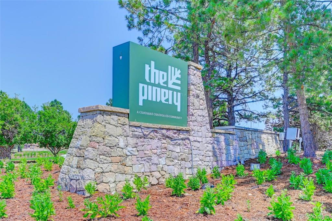
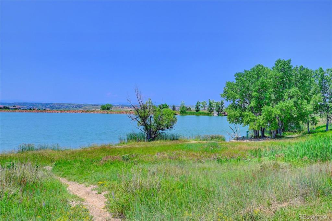
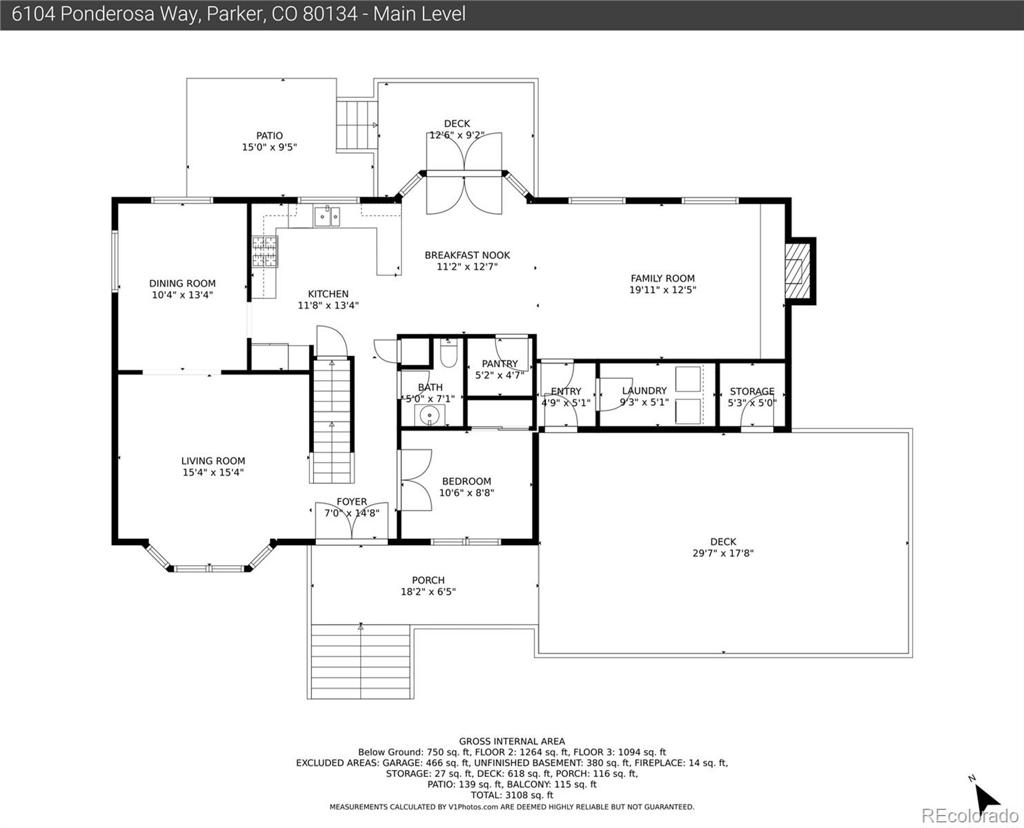
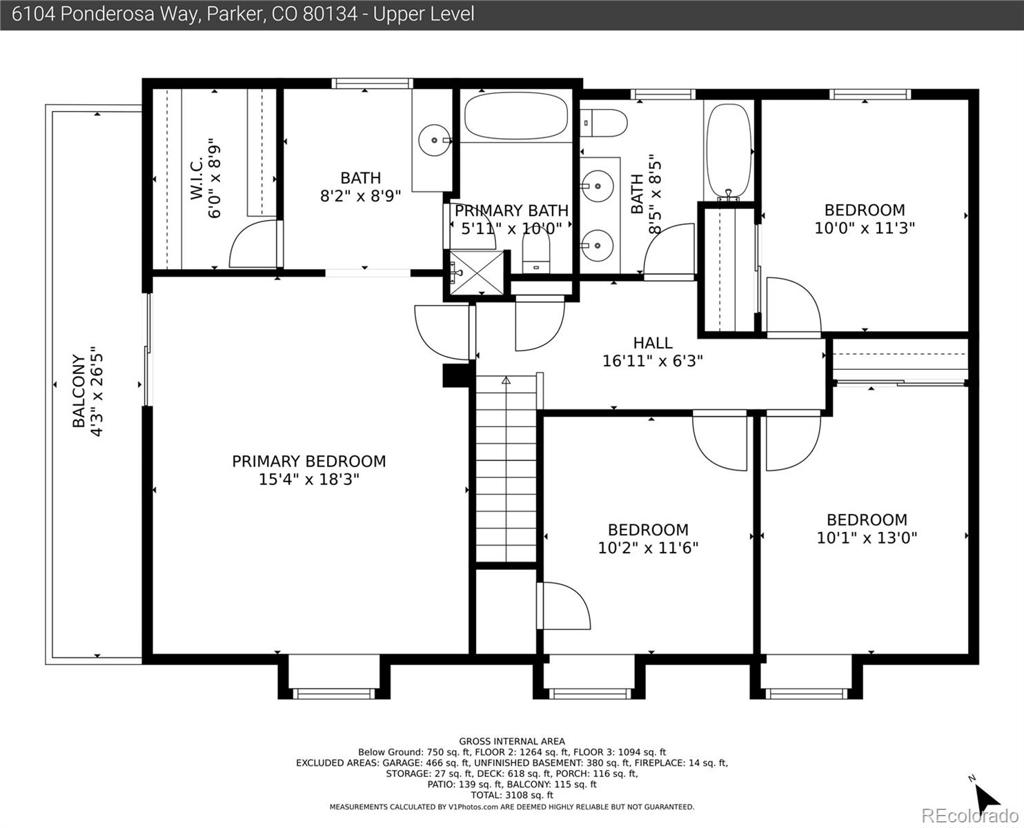
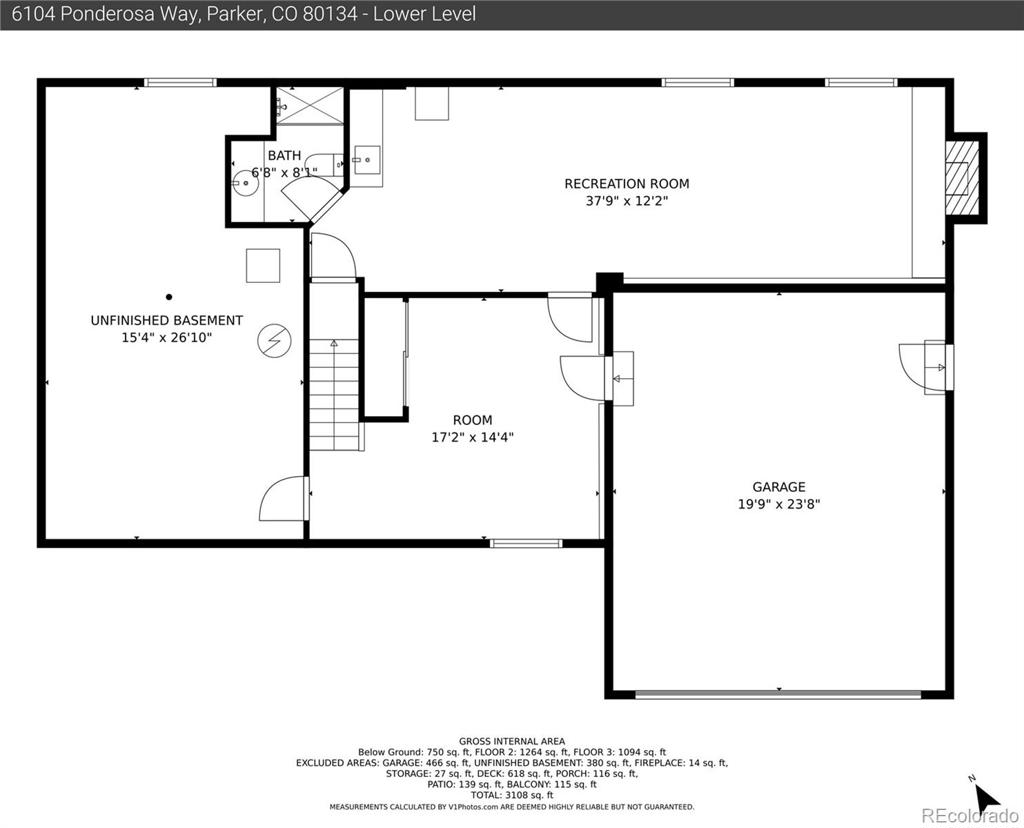
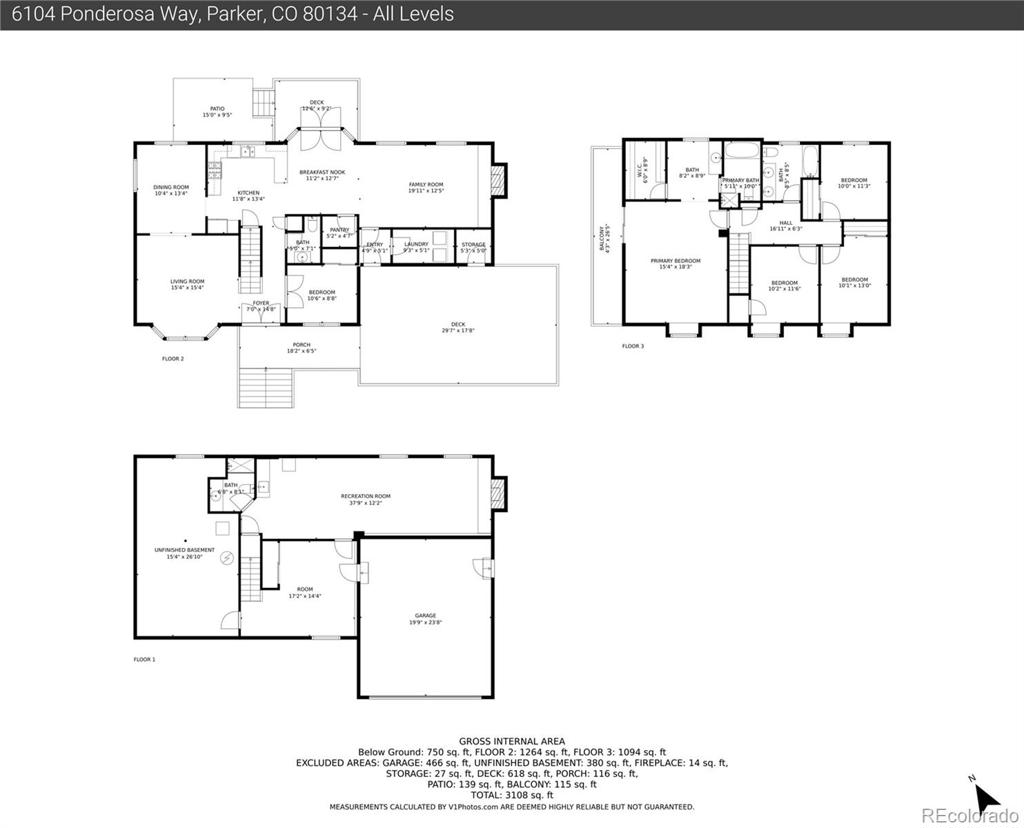


 Menu
Menu
 Schedule a Showing
Schedule a Showing

