497 Woodside Drive
Pine, CO 80470 — Park county
Price
$990,000
Sqft
3133.00 SqFt
Baths
4
Beds
4
Description
Perfect for Multi-Generational Living! Welcome to an exquisite mountain retreat that boasts a peaceful atmosphere offering the best of both worlds – true mountain living and an active lifestyle. Need Space for your Parents, Guests or College Student? This home offers an impressive floor plan featuring a large foyer, bonus room; main level bedroom and bathroom, an inviting and convenient kitchen with newer Tuscan Stainless appliances, Silestone counters, lots of efficient cabinetry and breakfast bar adjoining an eating area. Sit and relax in the large, vaulted living room w/rock fireplace/woodstove or venture out to the wrap around deck system to entertain guests and enjoy a summer BBQ. Upstairs you will retreat to a private Primary Suite and Loft for an in-home office. Venture downstairs to a Fully finished Rec Room/Bathroom/Laundry and Office(Non-conforming Bedroom). This home is in Move-in condition w/new paint, newly refinished wood flooring and new carpet, You will love coming home and pull in the oversized 2 car garage and 3 mostly fenced acres, but BETTER YET… it offers a unique opportunity with an attached separate guest suite, w/living room, kitchenette, bedroom, loft, stackable washer/dryer and 1 car garage. Invite your family or friends to stay a spell, house your aging parents or adult kids that can enjoy their own quarters. This home is equipped with an emergency Guardian by Generac natural gas powered generator and Reverse Osmosis drinking water filtration system under both kitchen and wet bar sinks. For the active lifestyle Woodside Park offers 20+miles of Hiking and Riding Trails, Open Space Pond down the road, just a few miles to Staunton State Park. Also, it is Platted and Deeded Legal Horse Property plus Deeded and Protected Water Rights Via Woodside Park Water Users Association. With Mandatory Membership you are allowed Well Water Usage for All Outside Purposes. Details provided! Hurry…so you can capture this amazing opportunity!!
Property Level and Sizes
SqFt Lot
130680.00
Lot Features
Ceiling Fan(s), Entrance Foyer, Five Piece Bath, High Ceilings, High Speed Internet, Radon Mitigation System, Vaulted Ceiling(s), Walk-In Closet(s)
Lot Size
3.00
Interior Details
Interior Features
Ceiling Fan(s), Entrance Foyer, Five Piece Bath, High Ceilings, High Speed Internet, Radon Mitigation System, Vaulted Ceiling(s), Walk-In Closet(s)
Appliances
Dishwasher, Dryer, Microwave, Oven, Range, Refrigerator, Washer, Water Softener
Electric
Other
Flooring
Carpet, Tile, Wood
Cooling
Other
Heating
Forced Air, Wood Stove
Fireplaces Features
Family Room, Free Standing, Living Room, Wood Burning Stove
Utilities
Electricity Connected, Internet Access (Wired), Natural Gas Connected, Phone Connected
Exterior Details
Features
Dog Run, Private Yard
Water
Private, Well
Sewer
Septic Tank
Land Details
Road Frontage Type
Public, Year Round
Road Responsibility
Public Maintained Road
Road Surface Type
Paved
Garage & Parking
Parking Features
Asphalt, Concrete
Exterior Construction
Roof
Composition
Construction Materials
Frame
Exterior Features
Dog Run, Private Yard
Window Features
Double Pane Windows
Security Features
Carbon Monoxide Detector(s), Smoke Detector(s)
Builder Source
Appraiser
Financial Details
Previous Year Tax
2161.00
Year Tax
2023
Primary HOA Name
Woodside Park
Primary HOA Phone
pbscudder@aol.co
Primary HOA Fees
30.00
Primary HOA Fees Frequency
Annually
Location
Schools
Elementary School
Deer Creek
Middle School
Fitzsimmons
High School
Platte Canyon
Walk Score®
Contact me about this property
James T. Wanzeck
RE/MAX Professionals
6020 Greenwood Plaza Boulevard
Greenwood Village, CO 80111, USA
6020 Greenwood Plaza Boulevard
Greenwood Village, CO 80111, USA
- (303) 887-1600 (Mobile)
- Invitation Code: masters
- jim@jimwanzeck.com
- https://JimWanzeck.com
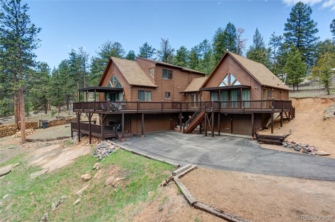
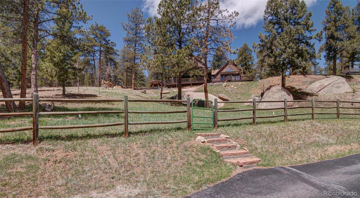
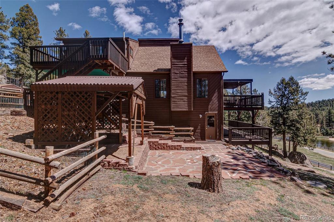
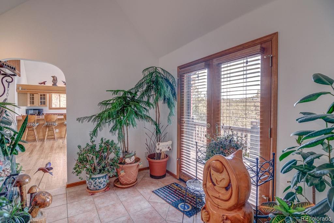
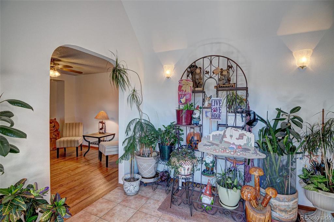
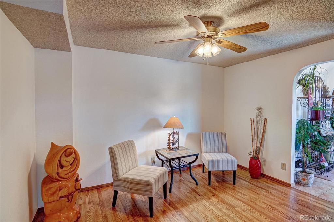
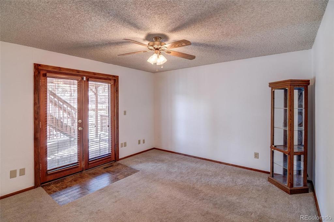
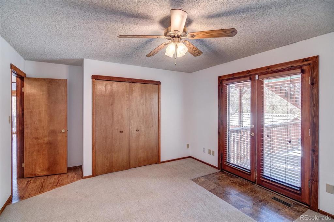
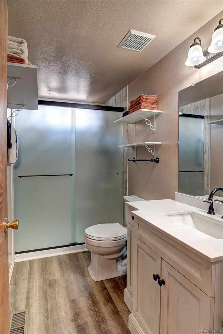
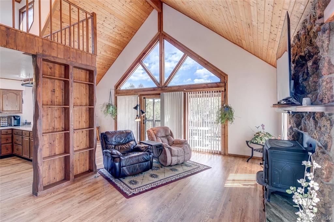
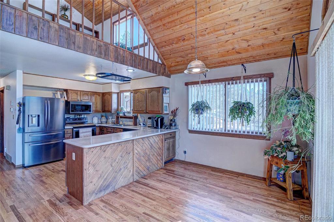
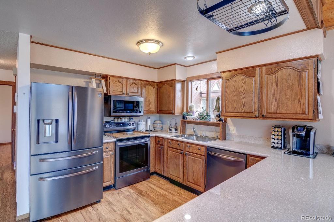
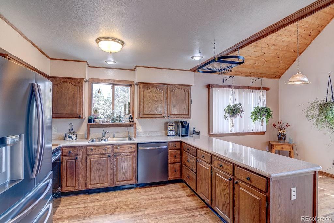
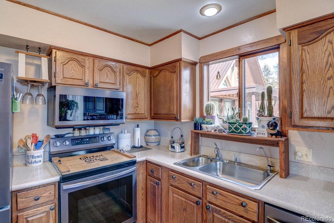
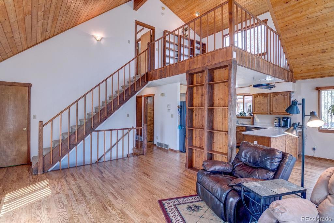
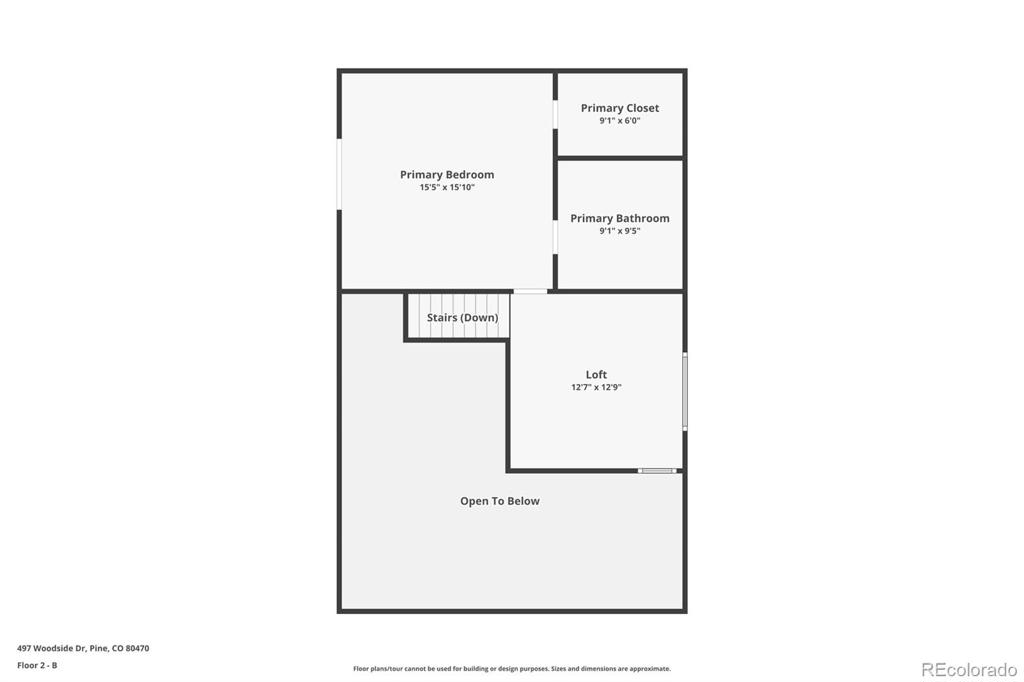
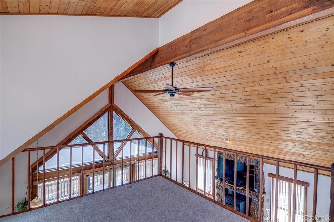
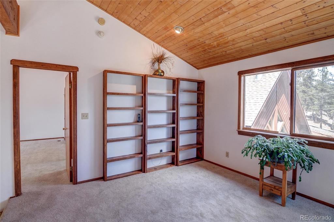
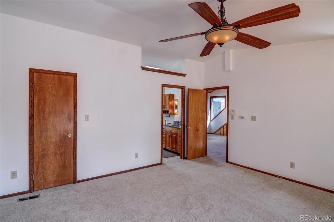
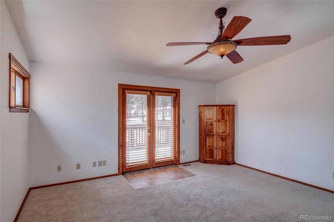
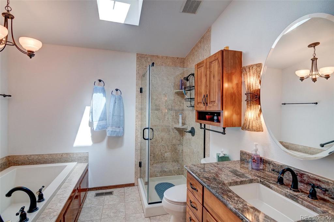
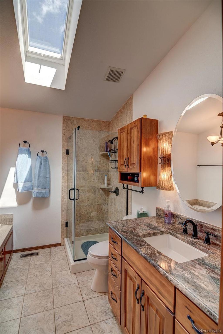
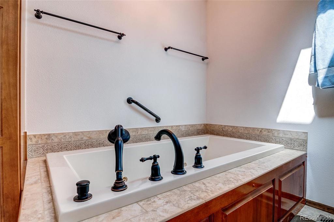
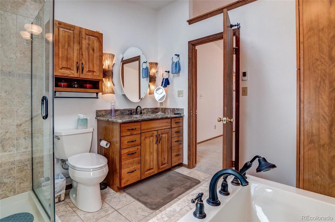
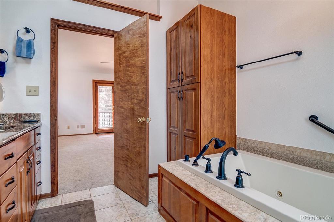
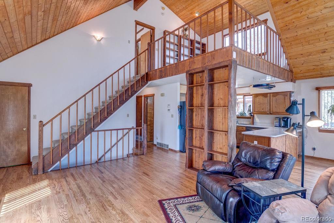
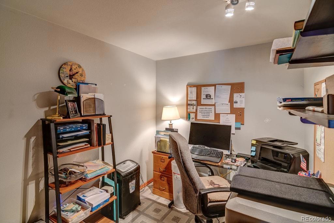
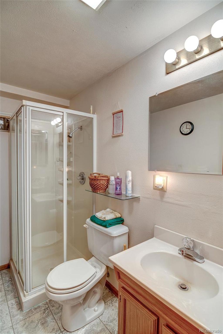
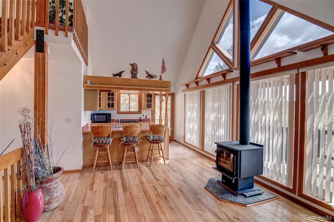
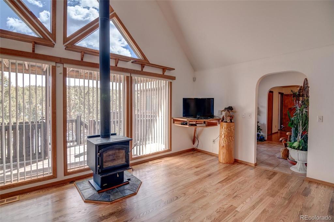
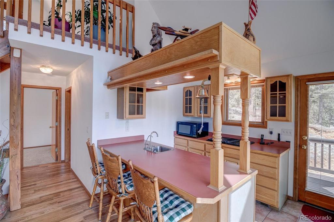
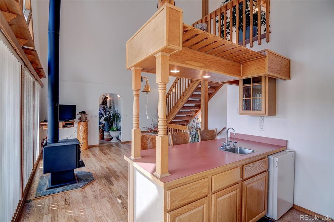
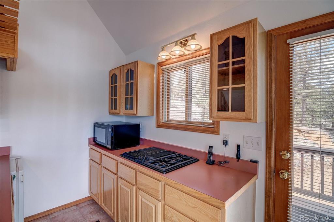
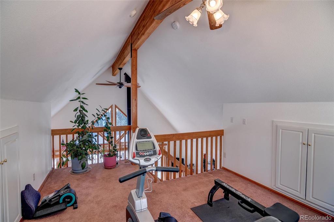
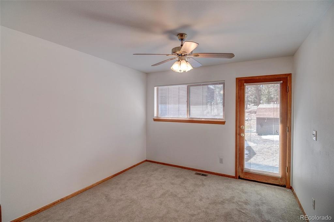
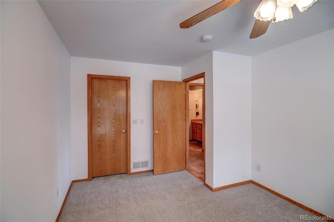
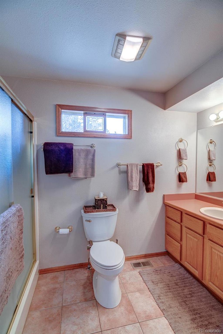
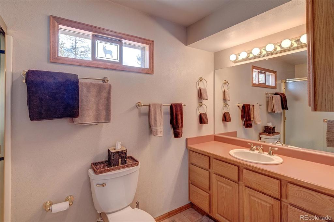
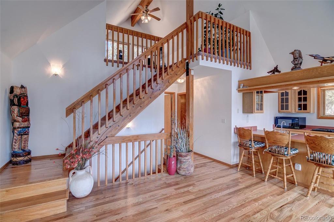
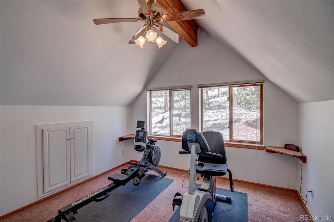
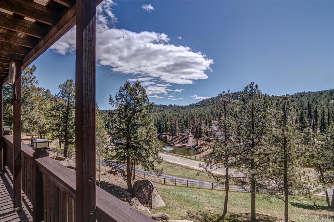
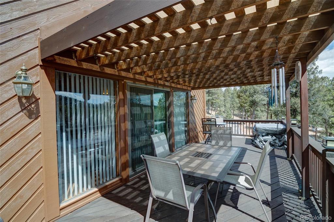
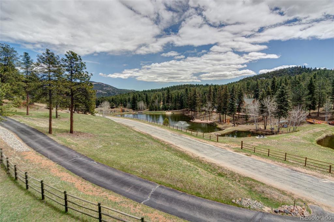

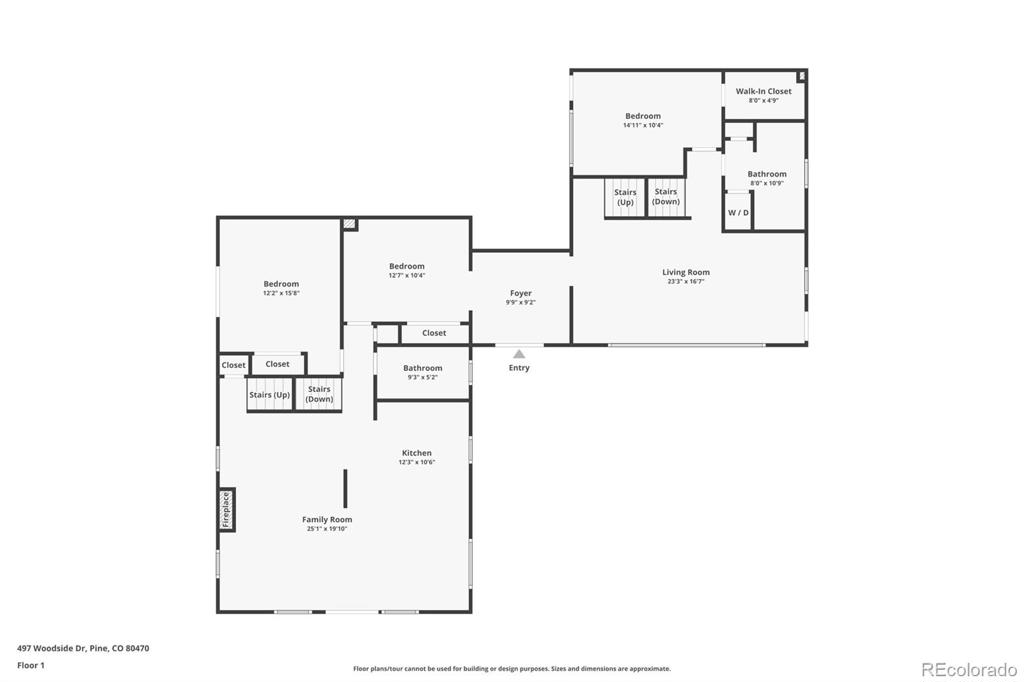
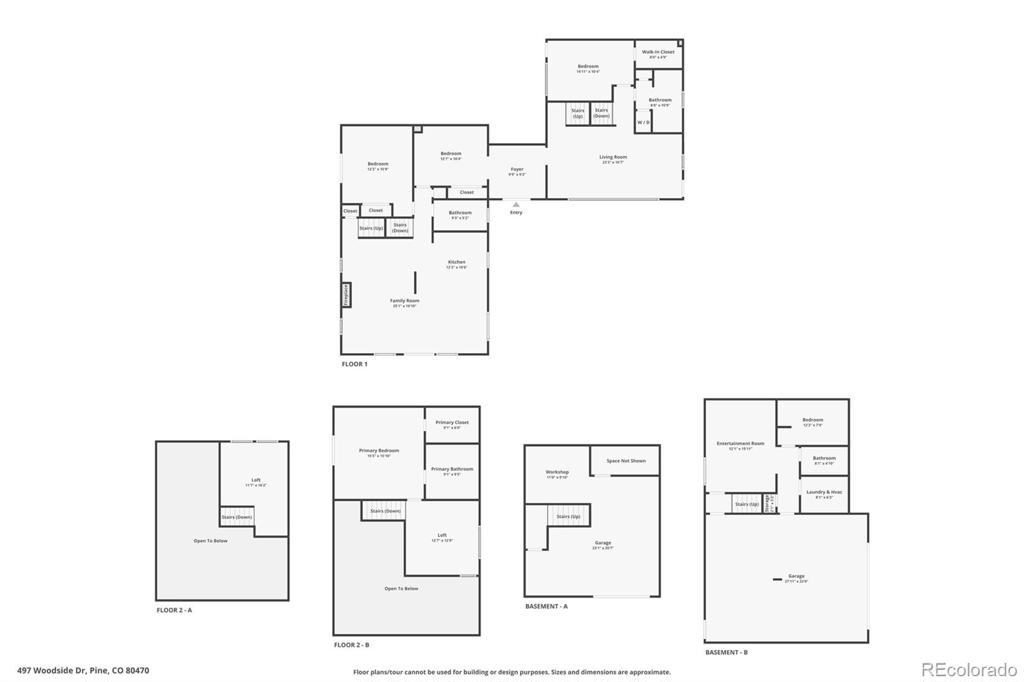
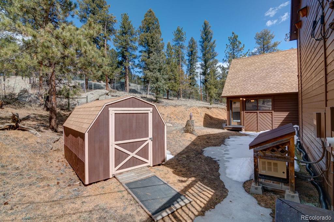
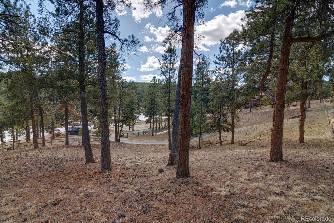
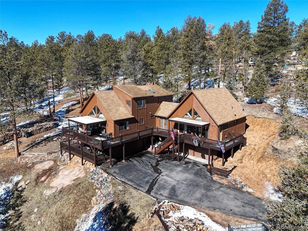
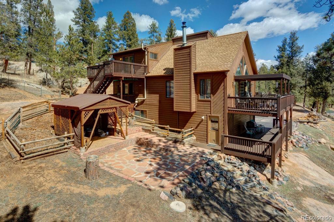


 Menu
Menu
 Schedule a Showing
Schedule a Showing

