10053 Lewis Street
Westminster, CO 80021 — Jefferson county
Price
$550,000
Sqft
2957.00 SqFt
Baths
3
Beds
3
Description
Presenting a fantastic opportunity for those looking for a great home with some projects to make it their own! This bright and open 3-bedroom, 3-bathroom single-family home is a real gem, located in the Countryside Neighborhood with no HOA restrictions and is set upon wide, quiet streets.
From the outside you will see covered front porch and spacious front yard. A new roof in 2022. The home itself boasts a thoughtful layout with three bedrooms and three bathrooms, providing ample space for comfortable living.
On the main level, you'll find a spacious living room with vaulted ceilings, filled with natural light, a formal dining room, a large open concept family room with a fireplace. The kitchen has been updated with new countertops, cabinets, and upgraded appliances. New vinyl plank flooring in the kitchen and hallway as well. The flooring in the living spaces is a blank slate to finish as you see fit. There is also a main floor bedroom and 3/4 bathroom with new shower and floor tile. Upstairs has all new vinyl plank flooring throughout, skylights, a primary suite with its own bathroom w/a new vanity and waterproof floors. There is a third bathroom with new shower tile and new tub. There is a fourth room upstairs that can easily be converted into a 4th bedroom by adding a closet. A full unfinished basement, for laundry, storage and workout space.
The backyard is a fully fenced, with 2 sides of new fencing. It has a covered patio and clubhouse for the kids to play. A Gardener's dream with so many established trees and perennials just waiting to bloom this spring.
Conveniently located near Standley Lake that has walking trails, dog parks, shopping and local restaurants, a city pool and parks. Great neighborhood schools - Lukas Elementary, Wayne Carl Middle School, and Standley Lake High School - all of this is within walking distance!
Available for a Quick Close! Don't miss out on this chance to turn potential into reality! ***Property Sold As-Is***
Property Level and Sizes
SqFt Lot
8393.00
Lot Features
Eat-in Kitchen, High Ceilings, Laminate Counters, Open Floorplan, Primary Suite, Smoke Free, Vaulted Ceiling(s)
Lot Size
0.19
Foundation Details
Slab
Basement
Full, Sump Pump, Unfinished
Interior Details
Interior Features
Eat-in Kitchen, High Ceilings, Laminate Counters, Open Floorplan, Primary Suite, Smoke Free, Vaulted Ceiling(s)
Appliances
Cooktop, Dishwasher, Disposal, Dryer, Microwave, Oven, Refrigerator, Self Cleaning Oven, Washer
Electric
Central Air
Flooring
Carpet, Vinyl
Cooling
Central Air
Heating
Forced Air
Fireplaces Features
Family Room, Wood Burning
Utilities
Cable Available, Electricity Available, Electricity Connected, Internet Access (Wired)
Exterior Details
Features
Garden, Private Yard, Rain Gutters
Water
Public
Sewer
Public Sewer
Land Details
Road Frontage Type
Public
Road Responsibility
Public Maintained Road
Road Surface Type
Paved
Garage & Parking
Parking Features
Concrete
Exterior Construction
Roof
Composition
Construction Materials
Frame
Exterior Features
Garden, Private Yard, Rain Gutters
Window Features
Double Pane Windows, Skylight(s), Triple Pane Windows
Builder Source
Public Records
Financial Details
Previous Year Tax
2368.00
Year Tax
2022
Primary HOA Fees
0.00
Location
Schools
Elementary School
Lukas
Middle School
Wayne Carle
High School
Standley Lake
Walk Score®
Contact me about this property
James T. Wanzeck
RE/MAX Professionals
6020 Greenwood Plaza Boulevard
Greenwood Village, CO 80111, USA
6020 Greenwood Plaza Boulevard
Greenwood Village, CO 80111, USA
- (303) 887-1600 (Mobile)
- Invitation Code: masters
- jim@jimwanzeck.com
- https://JimWanzeck.com
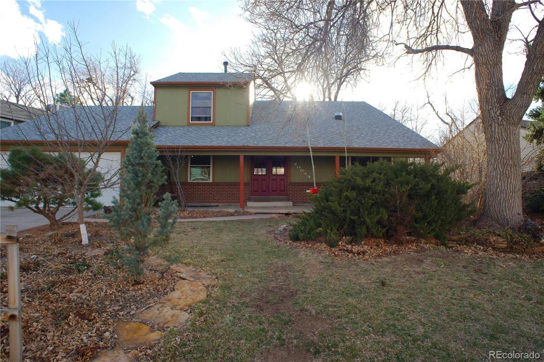
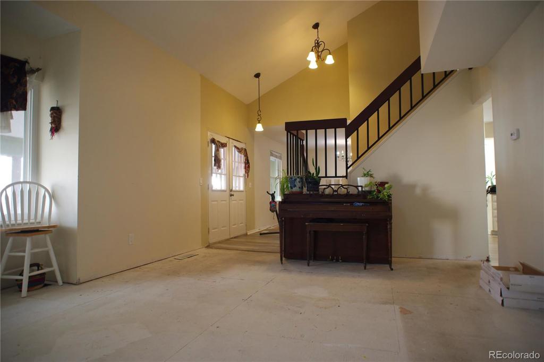
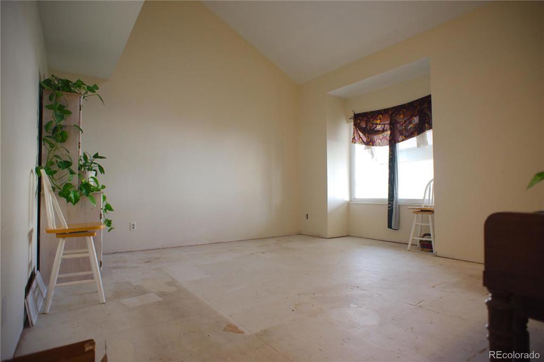
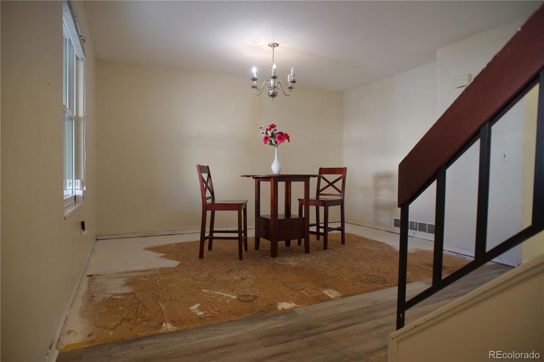
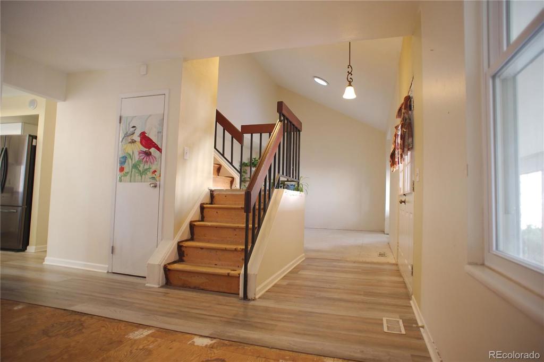
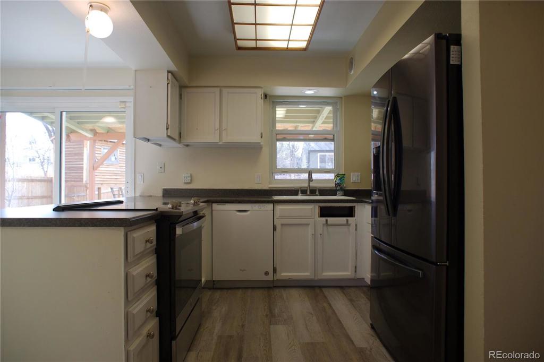
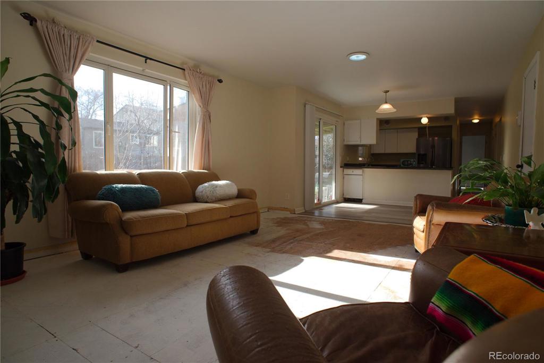
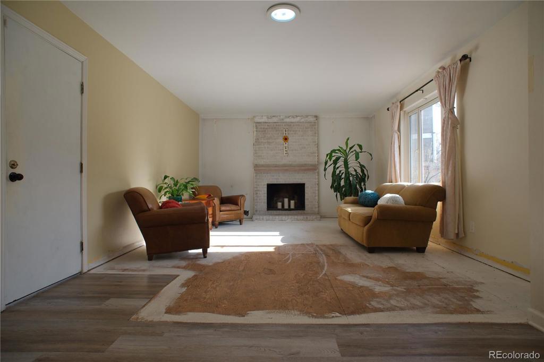
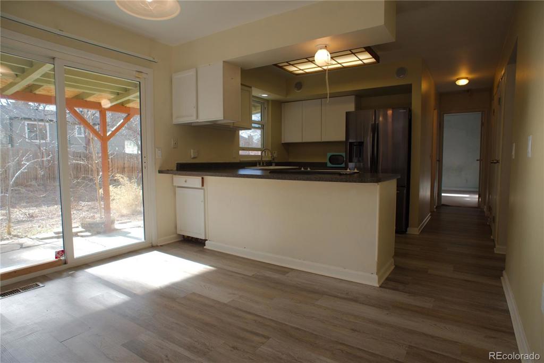
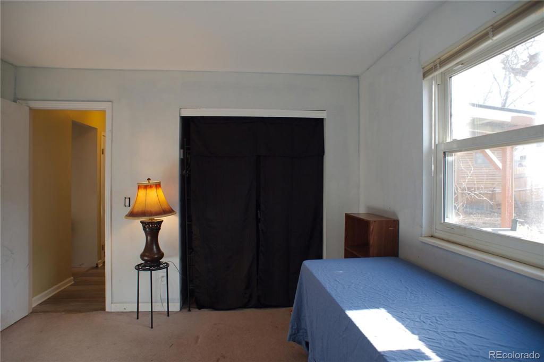
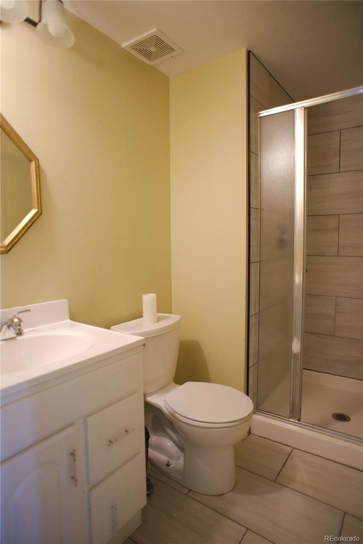
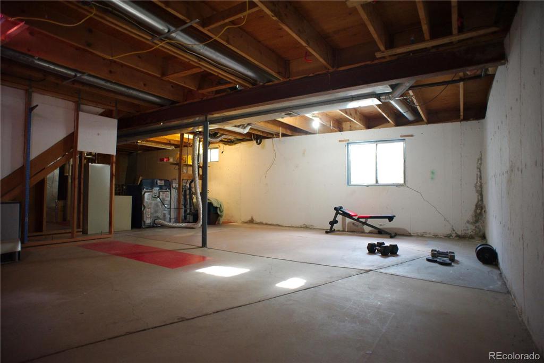
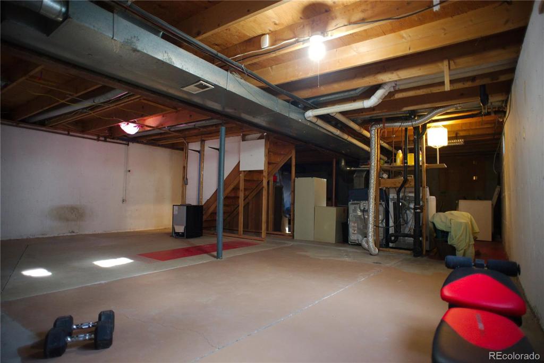
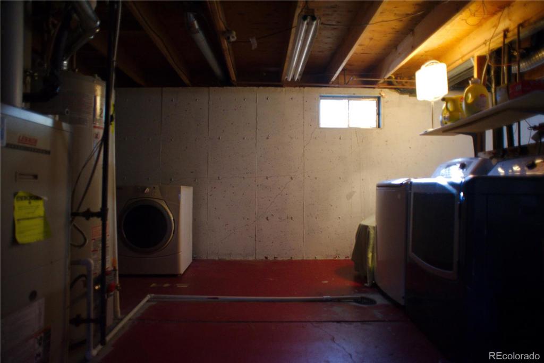
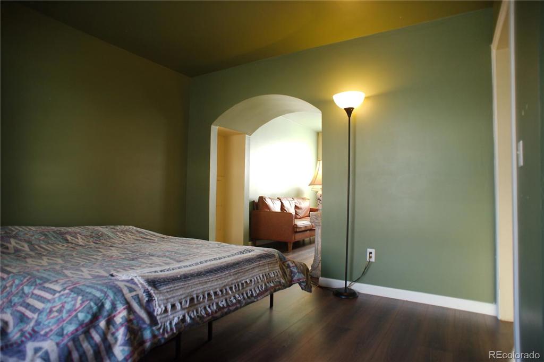
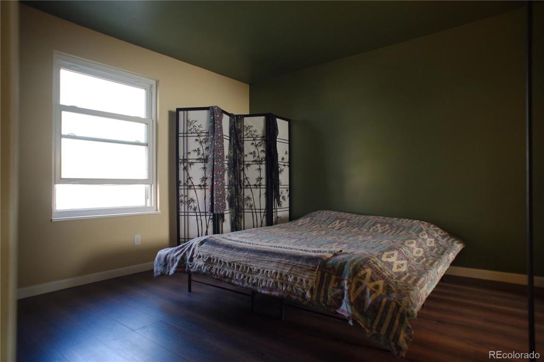
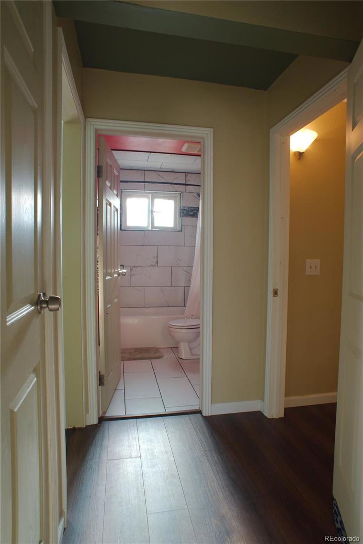
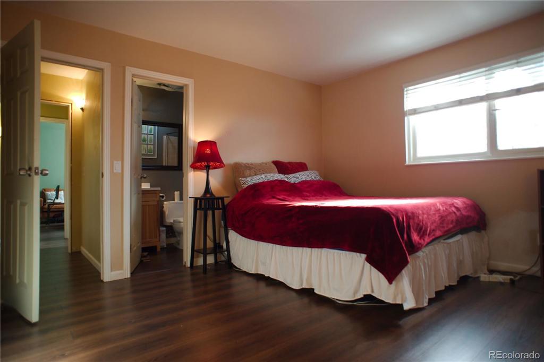
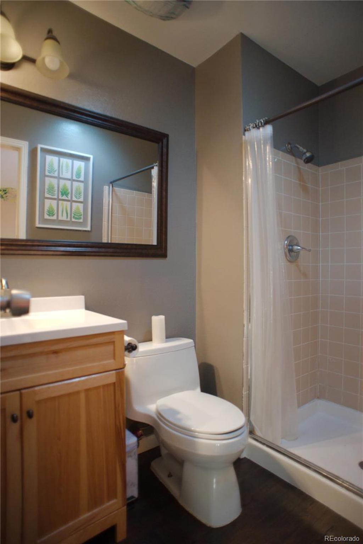


 Menu
Menu
 Schedule a Showing
Schedule a Showing

