6243 E Peakview Avenue
Centennial, CO 80111 — Arapahoe county
Price
$660,000
Sqft
2746.00 SqFt
Baths
3
Beds
4
Description
Best location! Central cul-de-sac in Cherry Park. Solid wood cabinet kitchen complete with coffee bar, island with seating, granite countertops, appliances included and pantry. Hardwood floors in entry and kitchen. New carpet throughout the house. Vaulted ceiling in living room and dining room. Family room with wood-burning fireplace and new patio doors. Back yard is landscaped with perennials, mature trees, garden and sprinkler systems. Covered patio and a new flagstone patio designed with wheelchair assessibility. Built-in gas grill and firepit for relaxing in the fall evenings. Powder bathroom off family room and laundry with washer and dryer included on main level. Primary bedroom with two closets (one walk-in, the other in the bath area). En suite bath is a complete remodel with dual vanities and sinks, shower with bench seat. Two additional bedrooms with amazing views of the yard and a beautifully updated full hall bathroom. Updates: Solar panels (no lease) make for $0 electric bills, new water heater, air conditioning, newer windows, new garage door, updated siding and certified roof. Two exterior sheds for additional storage. Great room in basement. 4th Bedroom has been opened to flow with the basement but can be closed in once again, complete with egress window and closet- wonderful guest space. Large storage room in basement and by the garage. Steps from the trail system connecting to Highline Canal + new community pool and tennis courts. Award-Winning Cherry Creek schools and enjoy nearby park with playground, basketball court, sports field and mountain views. Minutes from Tech Center, Fiddler’s Green, light rail, I-25 and shopping + dining + services along Arapahoe Road. Photos to come this evening.
Property Level and Sizes
SqFt Lot
9409.00
Lot Features
Breakfast Nook, Granite Counters, High Ceilings, Kitchen Island, Primary Suite, Open Floorplan, Pantry, Smoke Free, Walk-In Closet(s)
Lot Size
0.22
Basement
Finished
Interior Details
Interior Features
Breakfast Nook, Granite Counters, High Ceilings, Kitchen Island, Primary Suite, Open Floorplan, Pantry, Smoke Free, Walk-In Closet(s)
Appliances
Dishwasher, Disposal, Dryer, Microwave, Range, Refrigerator, Washer
Electric
Central Air
Flooring
Carpet, Tile, Wood
Cooling
Central Air
Heating
Forced Air
Fireplaces Features
Family Room
Exterior Details
Features
Gas Grill
Water
Public
Sewer
Public Sewer
Land Details
Road Frontage Type
Public
Road Surface Type
Paved
Garage & Parking
Exterior Construction
Roof
Architecural Shingle
Construction Materials
Vinyl Siding
Exterior Features
Gas Grill
Window Features
Double Pane Windows
Security Features
Video Doorbell
Builder Source
Public Records
Financial Details
Previous Year Tax
3612.00
Year Tax
2020
Primary HOA Name
Cherry Park Owners Association
Primary HOA Phone
3034768462
Primary HOA Fees
50.00
Primary HOA Fees Frequency
Annually
Location
Schools
Elementary School
Heritage
Middle School
West
High School
Cherry Creek
Walk Score®
Contact me about this property
James T. Wanzeck
RE/MAX Professionals
6020 Greenwood Plaza Boulevard
Greenwood Village, CO 80111, USA
6020 Greenwood Plaza Boulevard
Greenwood Village, CO 80111, USA
- (303) 887-1600 (Mobile)
- Invitation Code: masters
- jim@jimwanzeck.com
- https://JimWanzeck.com
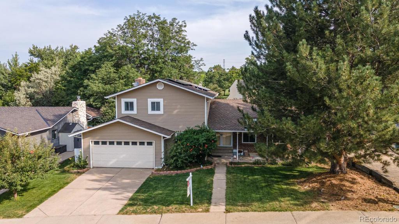
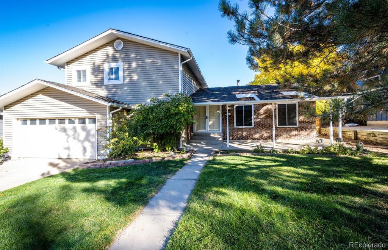
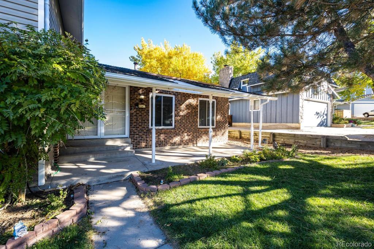
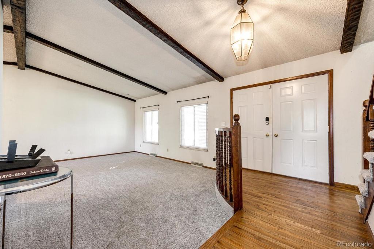
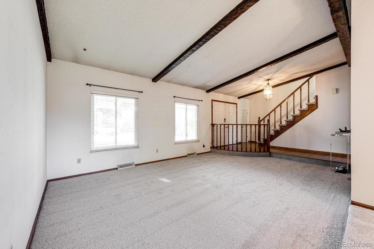
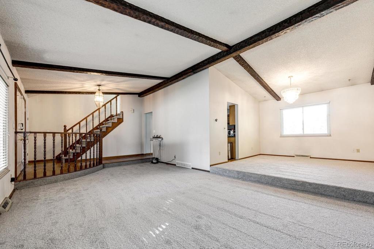
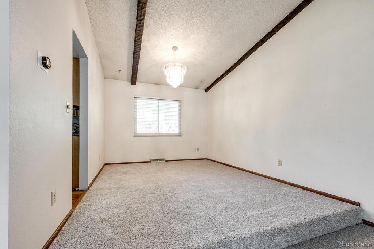
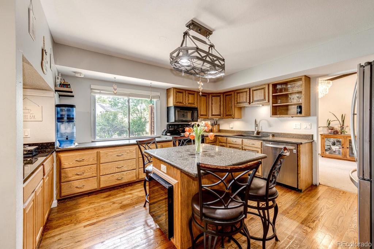
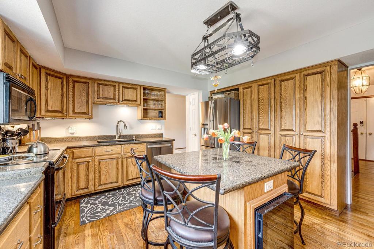
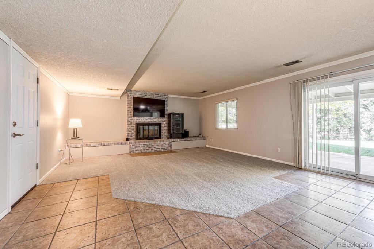
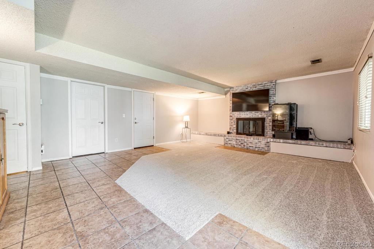
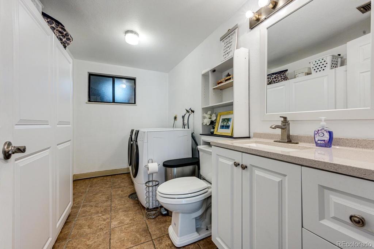
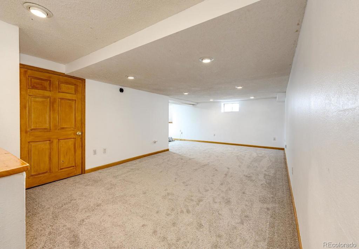
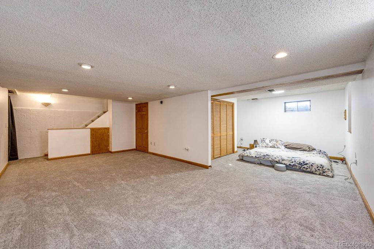
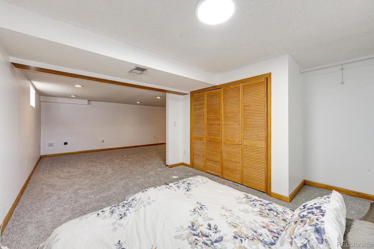
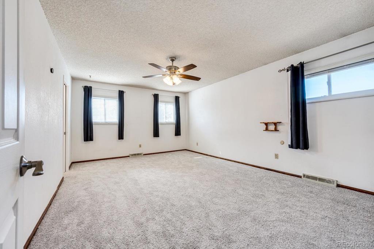
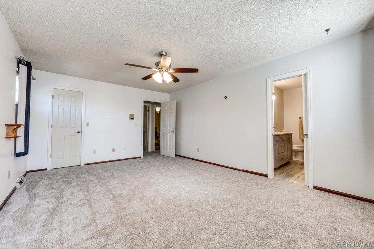
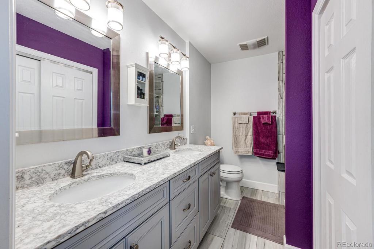
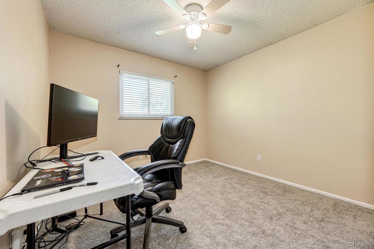
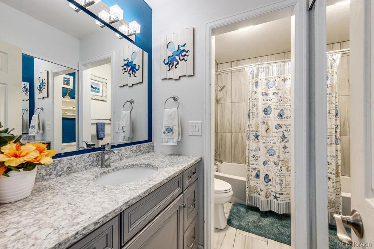
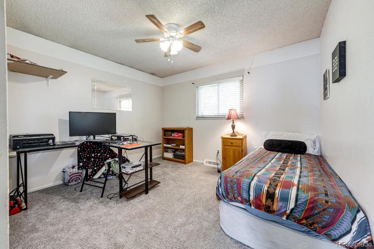
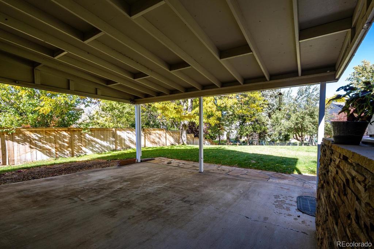
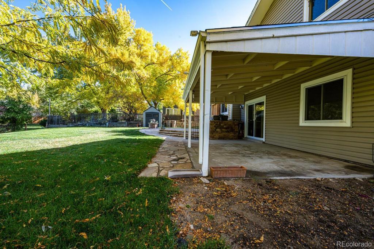
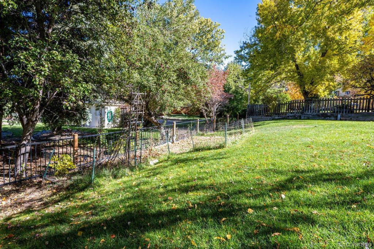
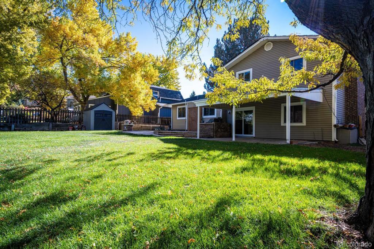
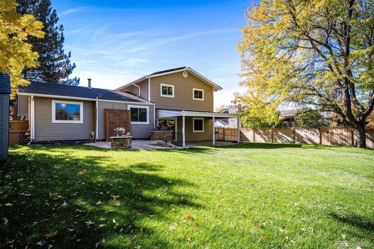
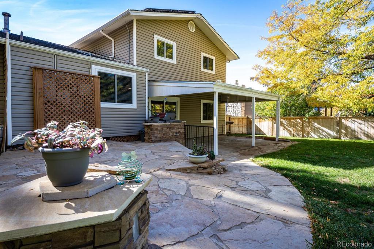
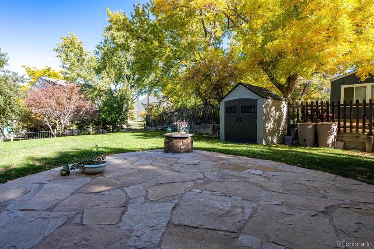
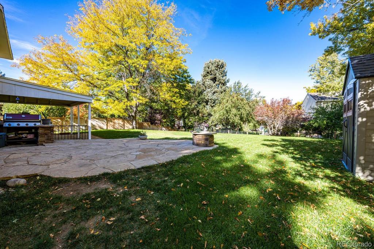
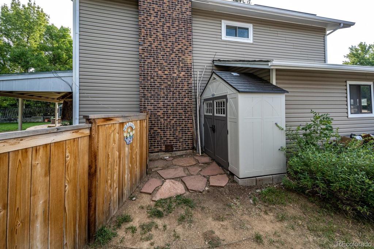
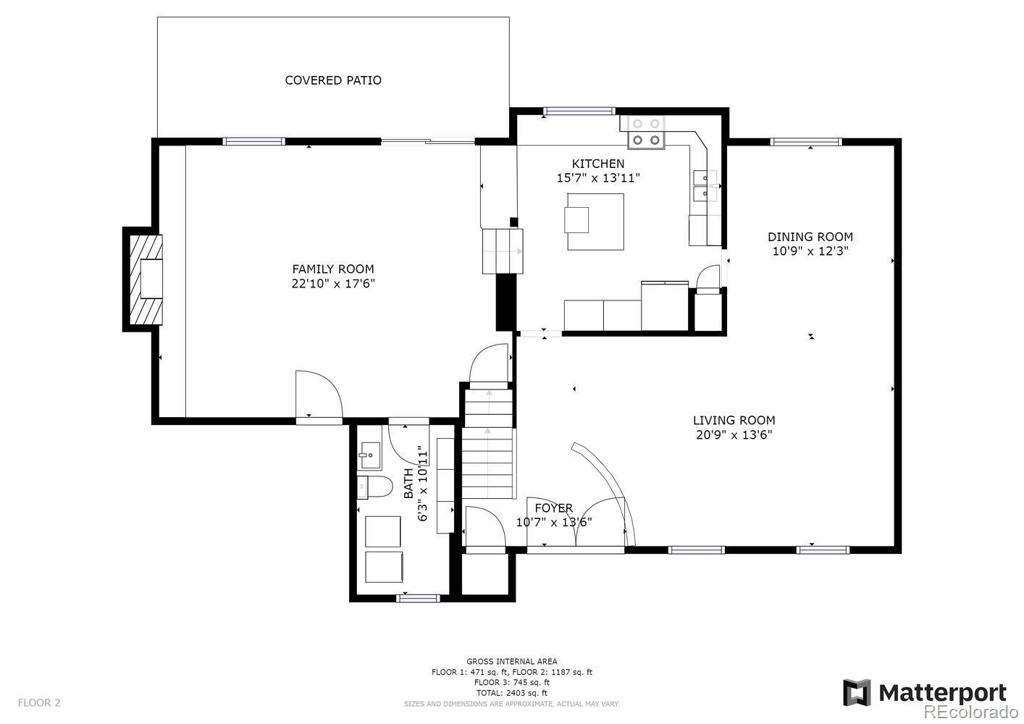
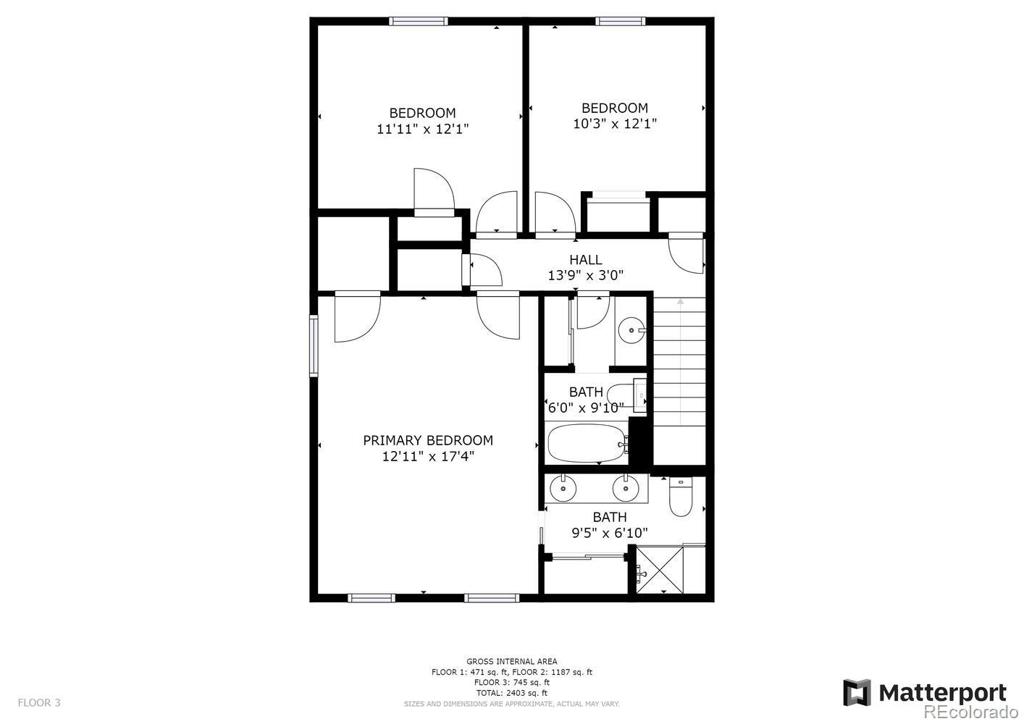
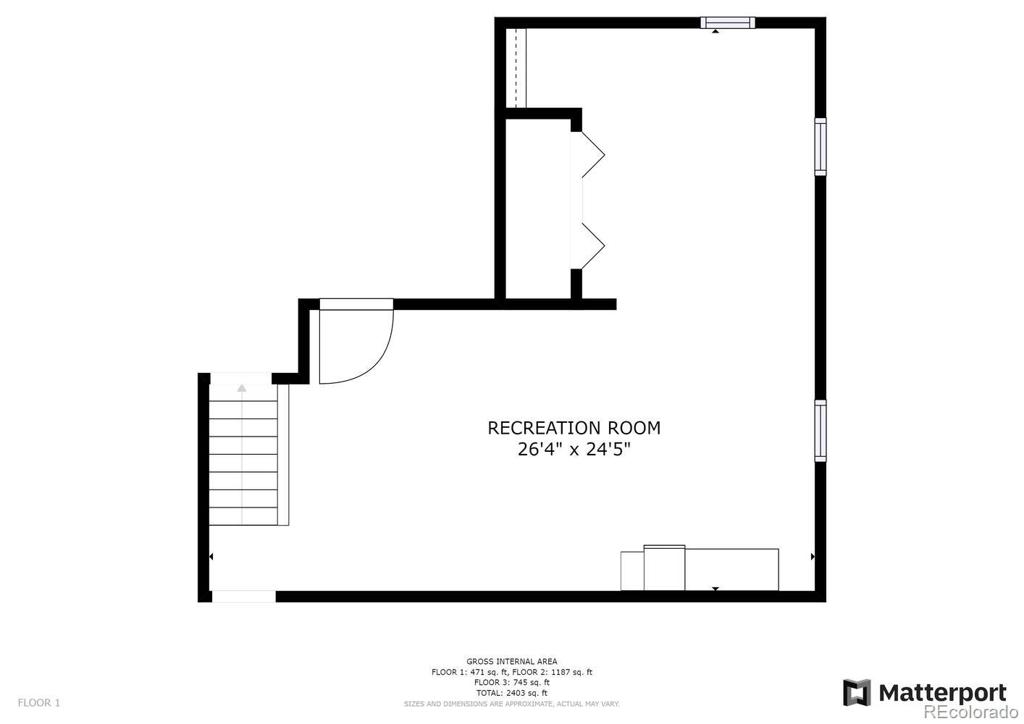
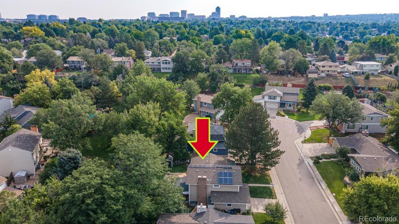
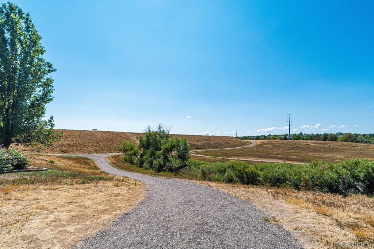
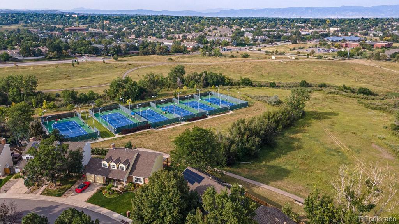
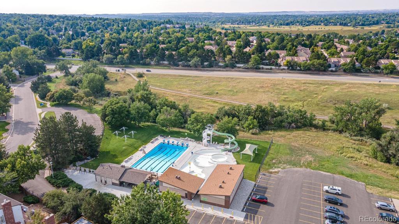
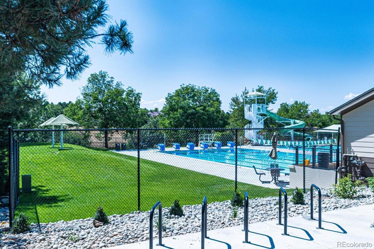
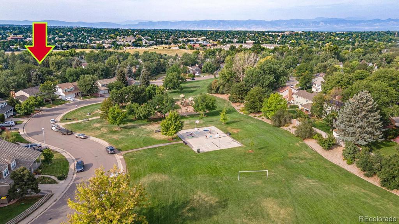
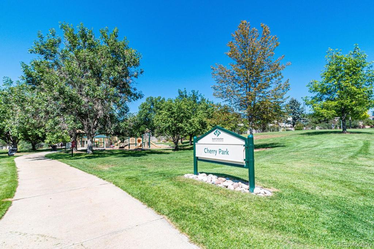


 Menu
Menu


