1959 Ripple Ridge Road
Colorado Springs, CO 80921 — El Paso county
Price
$1,250,000
Sqft
4724.00 SqFt
Baths
3
Beds
5
Description
Luxury Living in The Village of Milan at Flying Horse! This Gorgeous Home sits on a Premium Lot and is Perfect for Entertaining with Breathtaking Unobstructed Views of Pikes Peak and USAF Academy. As you Enter,It’s Hard to Miss Pikes Peak Framed Perfectly By a Picture Window at the Back of the House. You'll Notice the Bright and Airy Open Floorplan. The Livingroom, Kitchen, and Dining Room Boasts Beamed Ceilings, Floor to Ceiling Stone Fireplace, Custom Stained Hardwood Floors, New Bosch Gas Cooktop, Double Ovens, New Dishwasher, an Oversized Granite Island, and Double Sliding Glass Door to the Deck. A Rare Find with 3 Bedrooms on the Main Level, One Being the Master, Which is a True Retreat with His and Her Walk-In Closets as well as Access to the Back Deck Through Another Sliding Glass Door. The Master Bathroom Offers Double Vanities, Deep Soaker Tub and a Stand-Alone Shower. Main Level Laundry is just Outside the Master and Can Be Completely Closed Off With Doors on Both Sides or Allow a Walkthrough to the Mudroom and an Oversized 3 car Garage,Which Includes a Lifetime Guaranteed Patented Polyaspartic Flooring, 10 Kobalt Cabinets and Wood Working Bench, Plus 4 Large Over Head Storage Racks. Back in the House and Downstairs to the Walk out Basement with a Bar/Pub,Not Your Ordinary Bar. Custom Designed with All the Upgrades,Which Includes Granite Countertops, Custom Cabinets, Live Edge Wood Bar Top, 3 Tap Kegerator, Professional Grade Ice Maker, Frost Free Refrigerator/ Freezer, Side By Side Wine Cooler and Beverage Center. Stay Warm in the Winter with the Gas Fireplace and Electric Radiant Heated LVT Flooring or You Can Cozy Up in The Theater Room. There are 2 Additional Bedrooms and Full Bathroom As Well! The Upgrades Do Not Stop There, Right Outside the Sliding Glass Doors is an Outdoor Kitchen with Built In BBQ, Gas Firepit, Water Feature, and Hot Tub. Walking Distance to the Flying Horse Club House, Pool, and Parks. Close to I25 and Hwy 83, Easy Commute to Denver!
Property Level and Sizes
SqFt Lot
16552.80
Lot Features
Built-in Features, Ceiling Fan(s), Central Vacuum, Entrance Foyer, Five Piece Bath, Granite Counters, High Ceilings, Kitchen Island, Primary Suite, Open Floorplan, Pantry, Sound System, Spa/Hot Tub, Stone Counters, Utility Sink, Walk-In Closet(s), Wet Bar
Lot Size
0.38
Basement
Finished,Walk-Out Access
Base Ceiling Height
9'
Interior Details
Interior Features
Built-in Features, Ceiling Fan(s), Central Vacuum, Entrance Foyer, Five Piece Bath, Granite Counters, High Ceilings, Kitchen Island, Primary Suite, Open Floorplan, Pantry, Sound System, Spa/Hot Tub, Stone Counters, Utility Sink, Walk-In Closet(s), Wet Bar
Appliances
Bar Fridge, Dishwasher, Disposal, Double Oven, Gas Water Heater, Humidifier, Microwave, Refrigerator
Electric
Central Air
Flooring
Carpet, Laminate, Tile, Vinyl, Wood
Cooling
Central Air
Heating
Forced Air, Radiant Floor
Fireplaces Features
Basement, Family Room, Gas, Living Room
Utilities
Electricity Connected, Natural Gas Connected
Exterior Details
Features
Barbecue, Fire Pit, Gas Grill, Gas Valve, Lighting, Rain Gutters, Smart Irrigation, Spa/Hot Tub, Water Feature
Patio Porch Features
Covered,Deck,Front Porch,Patio
Water
Public
Sewer
Public Sewer
Land Details
PPA
3421052.63
Garage & Parking
Parking Spaces
1
Parking Features
Concrete, Dry Walled, Floor Coating, Oversized
Exterior Construction
Roof
Composition
Construction Materials
Frame, Stucco
Exterior Features
Barbecue, Fire Pit, Gas Grill, Gas Valve, Lighting, Rain Gutters, Smart Irrigation, Spa/Hot Tub, Water Feature
Security Features
Carbon Monoxide Detector(s),Smart Locks,Smoke Detector(s)
Builder Name 1
Vantage Homes
Builder Source
Public Records
Financial Details
PSF Total
$275.19
PSF Finished
$292.79
PSF Above Grade
$550.38
Previous Year Tax
6433.00
Year Tax
2020
Primary HOA Management Type
Professionally Managed
Primary HOA Name
Flying Horse HOA
Primary HOA Phone
(719) 389-0700
Primary HOA Fees
180.00
Primary HOA Fees Frequency
Quarterly
Primary HOA Fees Total Annual
720.00
Location
Schools
Elementary School
Discovery Canyon
Middle School
Discovery Canyon
High School
Discovery Canyon
Walk Score®
Contact me about this property
James T. Wanzeck
RE/MAX Professionals
6020 Greenwood Plaza Boulevard
Greenwood Village, CO 80111, USA
6020 Greenwood Plaza Boulevard
Greenwood Village, CO 80111, USA
- (303) 887-1600 (Mobile)
- Invitation Code: masters
- jim@jimwanzeck.com
- https://JimWanzeck.com
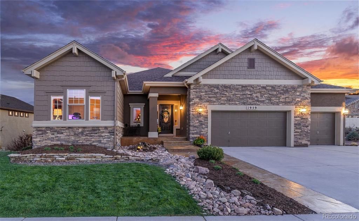
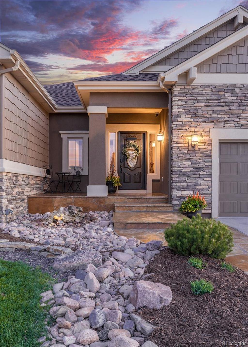
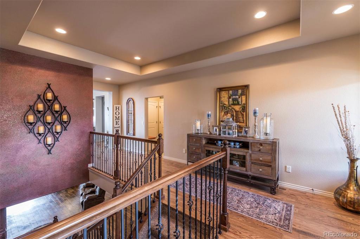
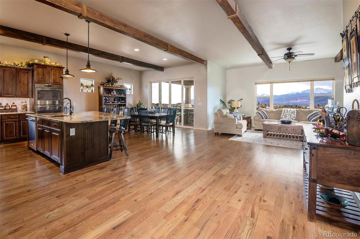
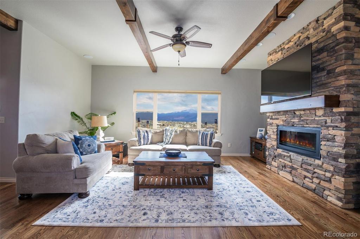
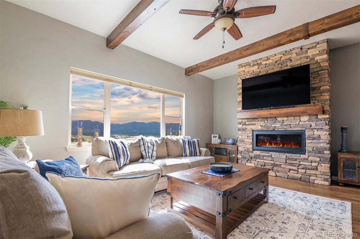
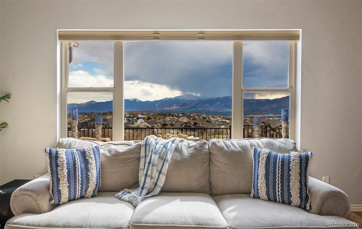
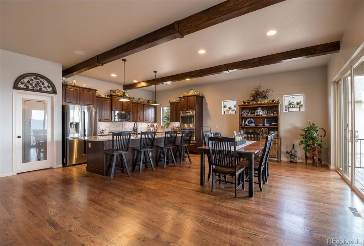
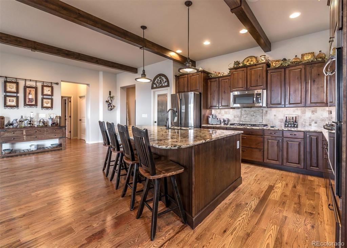
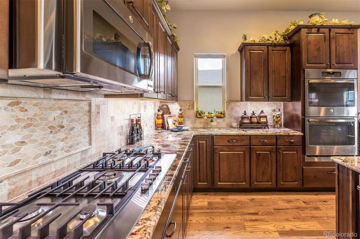
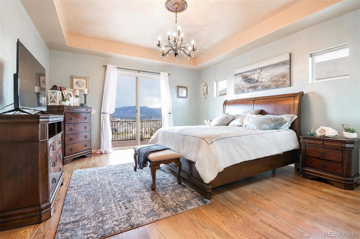
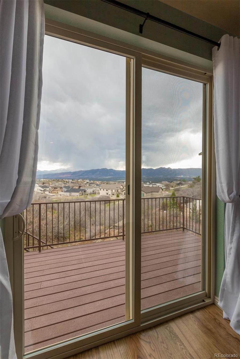
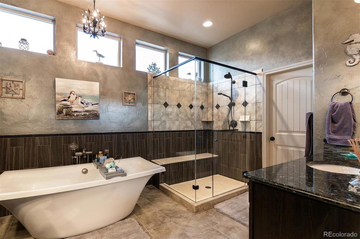
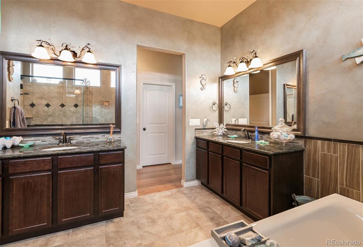
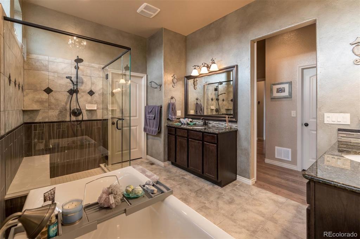
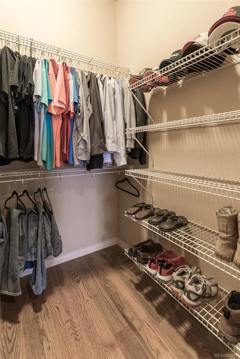
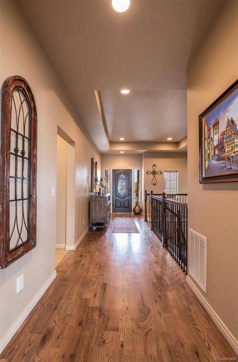
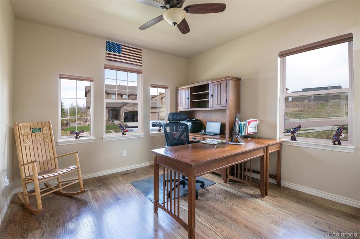
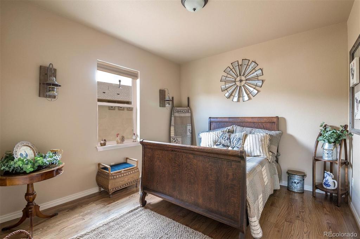
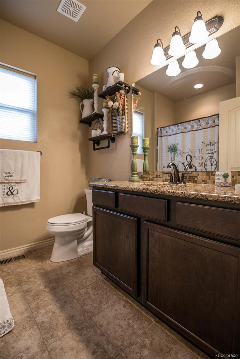
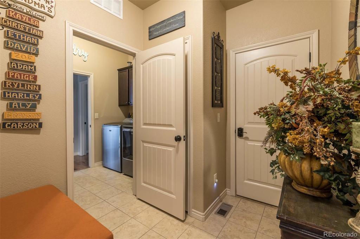
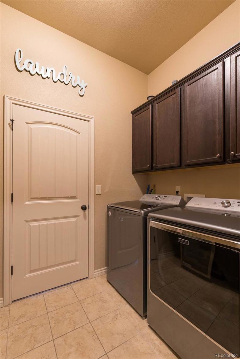
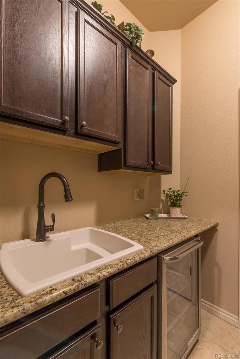
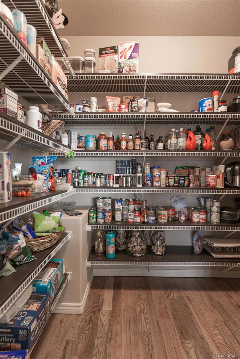
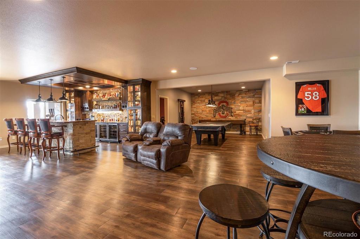
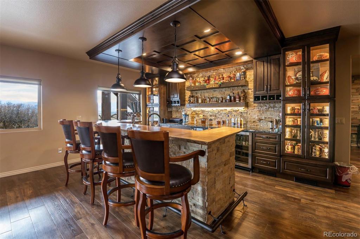
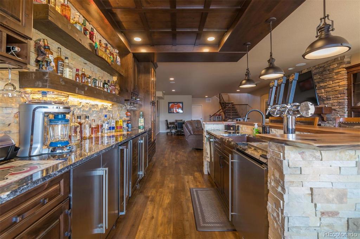
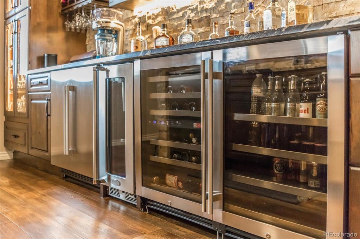
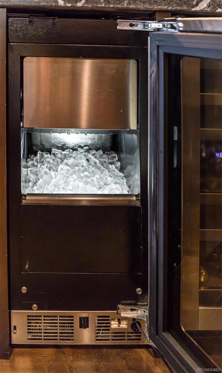
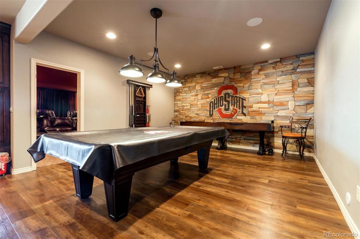
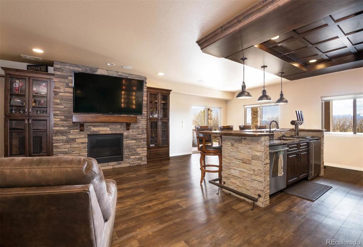
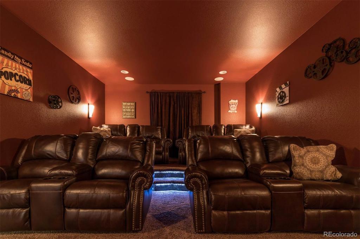
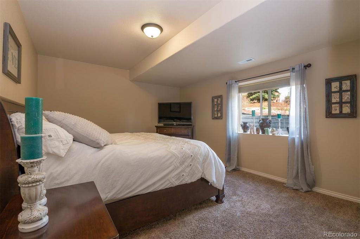
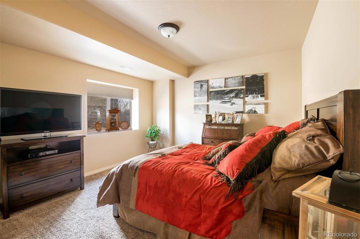
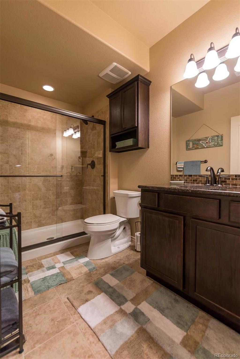
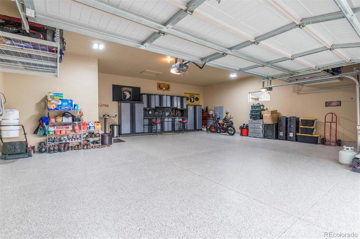
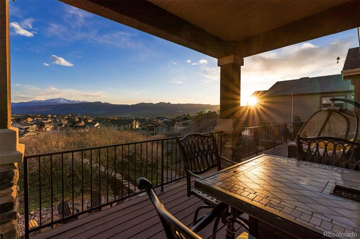
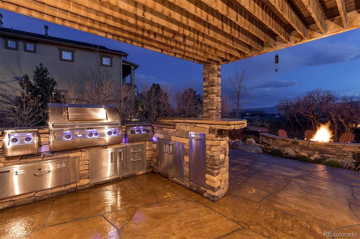
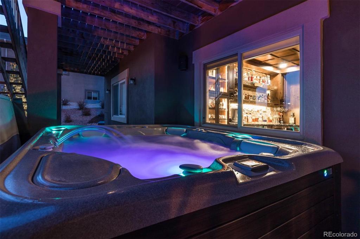
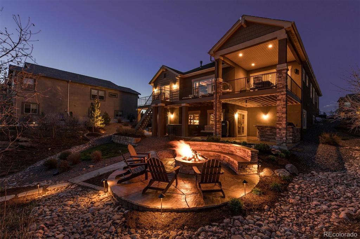


 Menu
Menu


