480 S Marion Parkway #1806
Denver, CO 80209 — Denver county
Price
$625,000
Sqft
1272.00 SqFt
Baths
2
Beds
2
Description
SELLER WILL PAY 1 YEAR HOA DUES WITH ACCEPTED OFFER!!!LOCATION LOCATION LOCATION!!! Hot property across the street from Washington Park! Great views on the 18th floor. Live the Washington Park lifestyle! Walking-running-biking-tennis-croquet-picnics. Close to Cherry Creek shopping center and Historic South Gaylord Street. This fabulous condominium has views of Wash Park off the living room balcony and kitchen window. Solid white oak wooden floors and sunlight throughout. Chef's kitchen-Bosch stainless refrigerator and dishwasher, GE Profile oven and cooktop, granite counter tops and back splash, white cabinets, and bamboo kitchen floors. Enjoy the living room with a wood burning fireplace in the wintertime. Open living room and dining room, can lighting throughout home,great for entertaining. Master suite with new granite vanity and walk in closet. Balcony off the 2nd bedroom and living room. Granite top vanity with dual shower heads and tile in second bathroom. Enjoy sitting on your South facing balcony, BBQ and enjoy the park. Park Lane Condos has a lot to offer! 24-hour door attendant, wet and dry saunas, guest rooms, indoor and outdoor swimming pool, storage, billiard room, fitness center, hot tub, bike storage, party room, card room and library. All common areas have been updated. Available parking spaces in the garage or outdoor.There are 6 guest room also available !
Property Level and Sizes
SqFt Lot
0.00
Lot Features
Ceiling Fan(s), Entrance Foyer, Five Piece Bath, Granite Counters, High Ceilings, High Speed Internet, Primary Suite, No Stairs, Open Floorplan, Pantry, Smoke Free, Walk-In Closet(s)
Foundation Details
Concrete Perimeter
Common Walls
End Unit
Interior Details
Interior Features
Ceiling Fan(s), Entrance Foyer, Five Piece Bath, Granite Counters, High Ceilings, High Speed Internet, Primary Suite, No Stairs, Open Floorplan, Pantry, Smoke Free, Walk-In Closet(s)
Appliances
Convection Oven, Dishwasher, Disposal, Double Oven, Microwave, Refrigerator
Laundry Features
Common Area
Electric
Central Air
Flooring
Bamboo, Wood
Cooling
Central Air
Heating
Forced Air
Fireplaces Features
Living Room, Wood Burning
Utilities
Cable Available, Electricity Available, Electricity Connected, Internet Access (Wired), Phone Available
Exterior Details
Features
Balcony, Elevator, Lighting
Lot View
City,Lake,Mountain(s)
Water
Public
Sewer
Public Sewer
Land Details
Road Frontage Type
Public Road
Road Responsibility
Public Maintained Road
Road Surface Type
Paved
Garage & Parking
Parking Spaces
2
Parking Features
Concrete, Guest, Lighted, Oversized Door, Storage, Underground
Exterior Construction
Roof
Composition
Construction Materials
Brick
Architectural Style
Contemporary
Exterior Features
Balcony, Elevator, Lighting
Window Features
Window Coverings
Security Features
Carbon Monoxide Detector(s),Secured Garage/Parking,Security Entrance,Security Guard,Security Service,Smoke Detector(s)
Builder Source
Public Records
Financial Details
PSF Total
$459.91
PSF Finished
$459.91
PSF Above Grade
$459.91
Previous Year Tax
2566.00
Year Tax
2019
Primary HOA Management Type
Professionally Managed
Primary HOA Name
WORTH ROSS ASSOCATIN
Primary HOA Phone
3037878800
Primary HOA Amenities
Bike Storage,Business Center,Concierge,Elevator(s),Fitness Center,Front Desk,Garden Area,Laundry,On Site Management,Park,Parking,Pool,Sauna,Security,Spa/Hot Tub,Storage
Primary HOA Fees Included
Cable TV, Capital Reserves, Exterior Maintenance w/out Roof, Gas, Heat, Internet, Maintenance Grounds, Maintenance Structure, On-Site Check In, Recycling, Security, Sewer, Snow Removal, Trash, Water
Primary HOA Fees
612.00
Primary HOA Fees Frequency
Monthly
Primary HOA Fees Total Annual
7344.00
Location
Schools
Elementary School
Steele
Middle School
Merrill
High School
South
Walk Score®
Contact me about this property
James T. Wanzeck
RE/MAX Professionals
6020 Greenwood Plaza Boulevard
Greenwood Village, CO 80111, USA
6020 Greenwood Plaza Boulevard
Greenwood Village, CO 80111, USA
- (303) 887-1600 (Mobile)
- Invitation Code: masters
- jim@jimwanzeck.com
- https://JimWanzeck.com
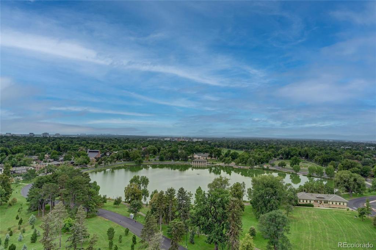
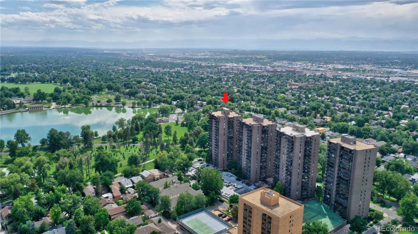
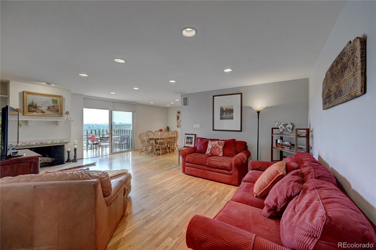
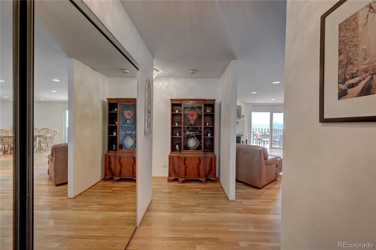
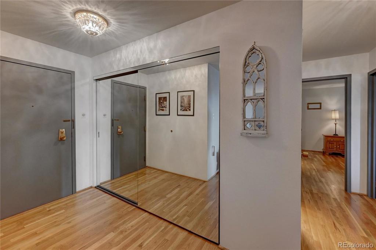
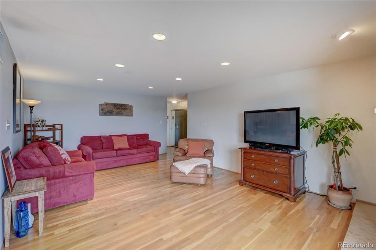
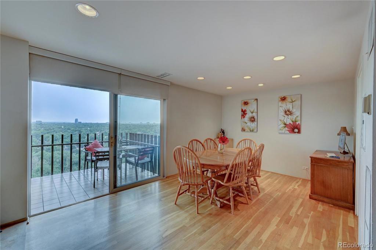
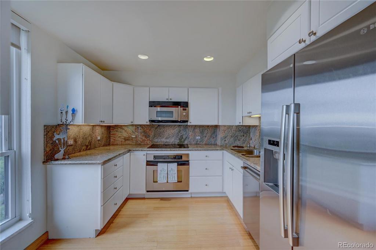
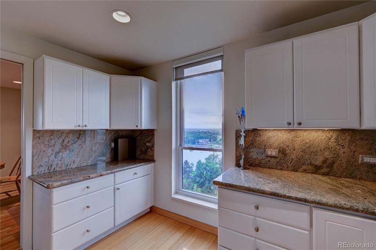
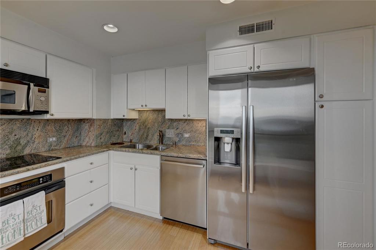
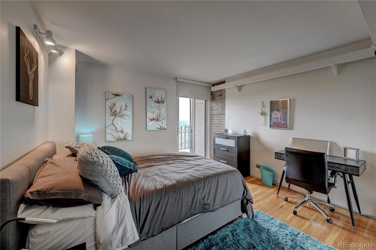
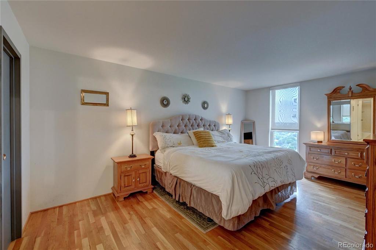
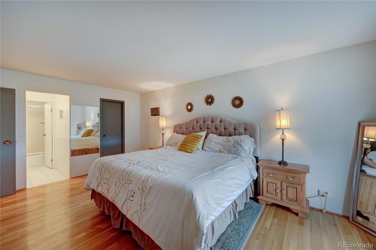
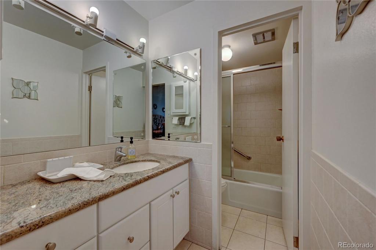
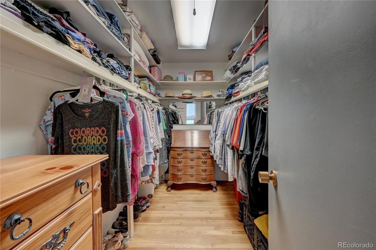
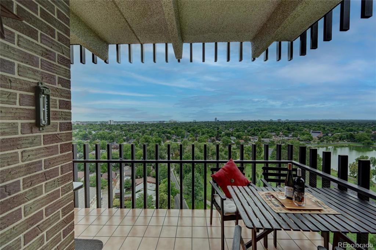
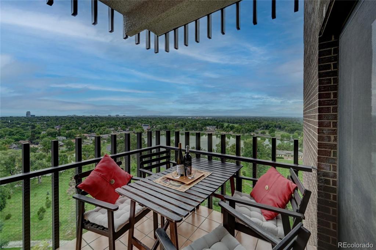
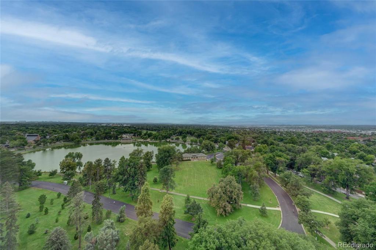
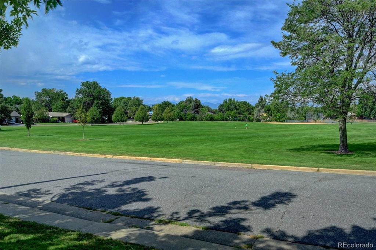
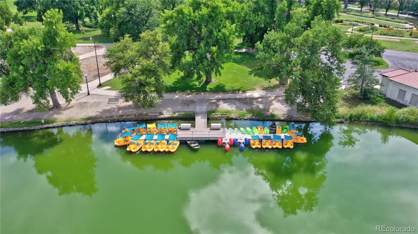
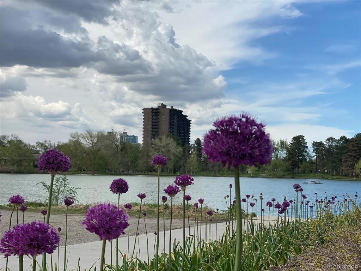
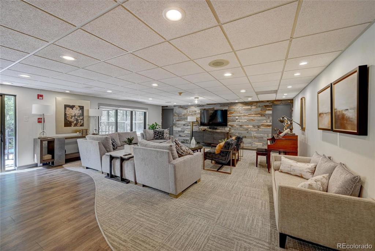
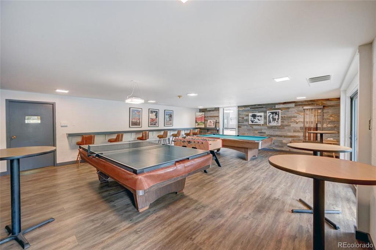
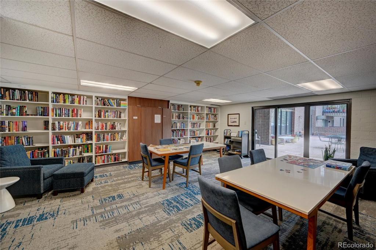
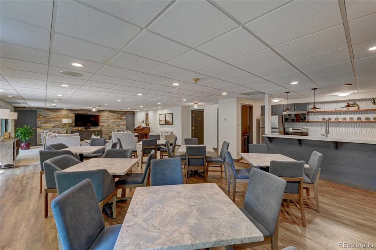
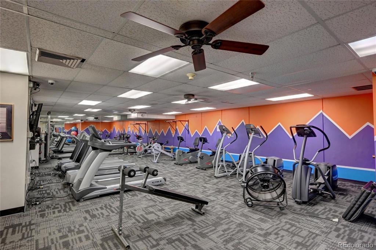
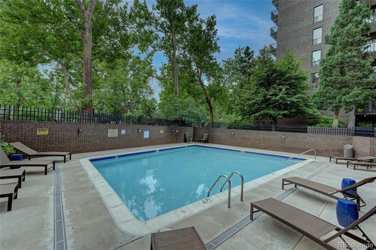
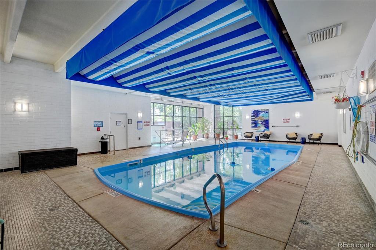
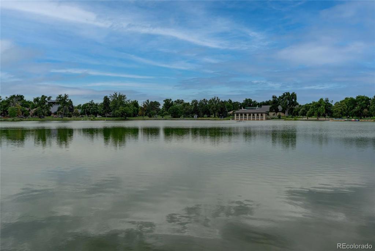
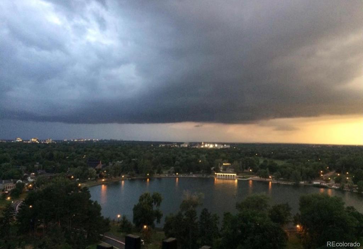
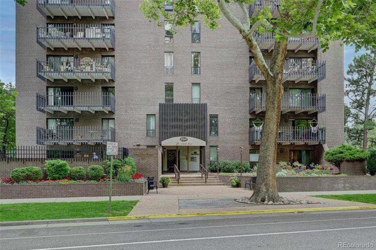
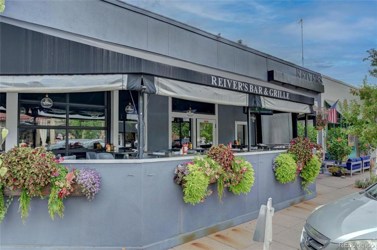
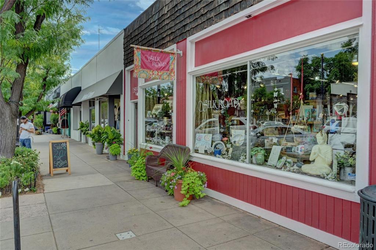
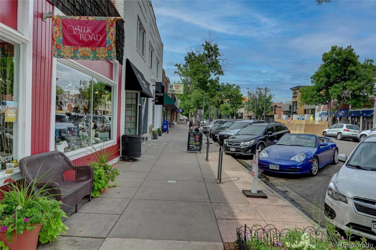
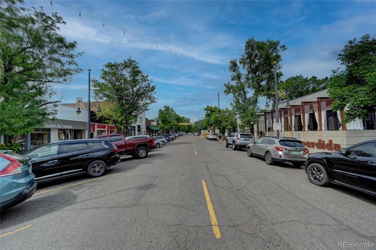


 Menu
Menu


